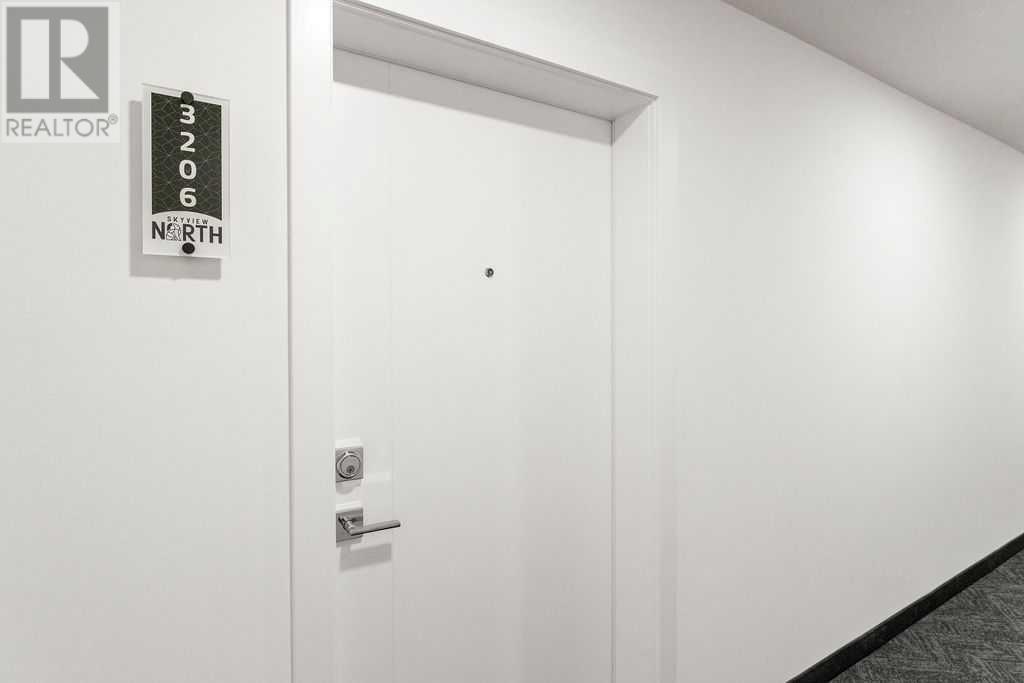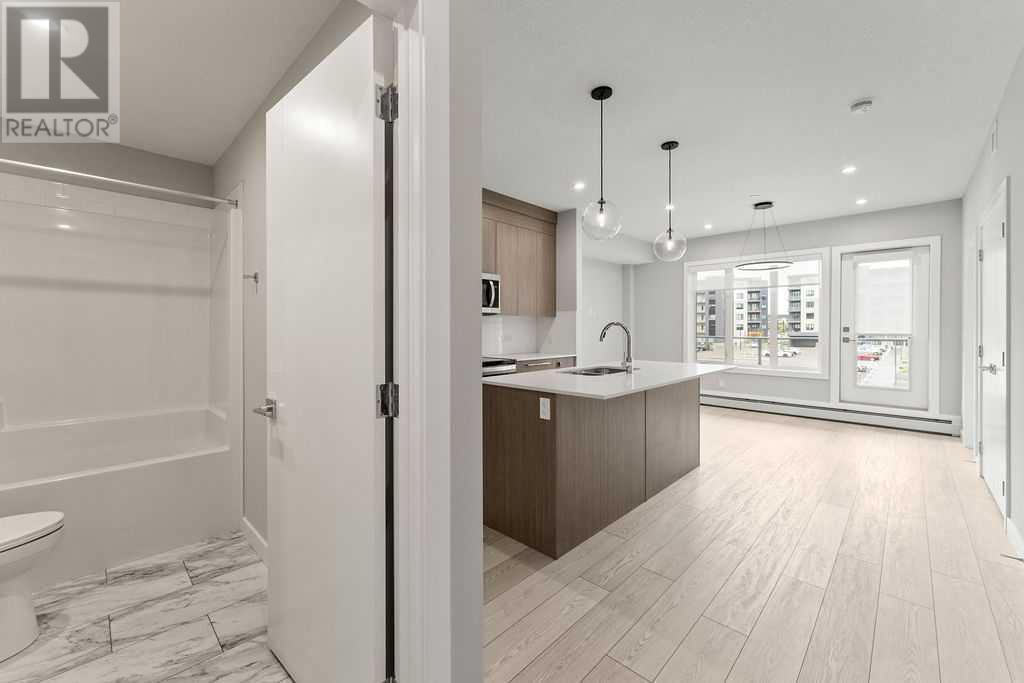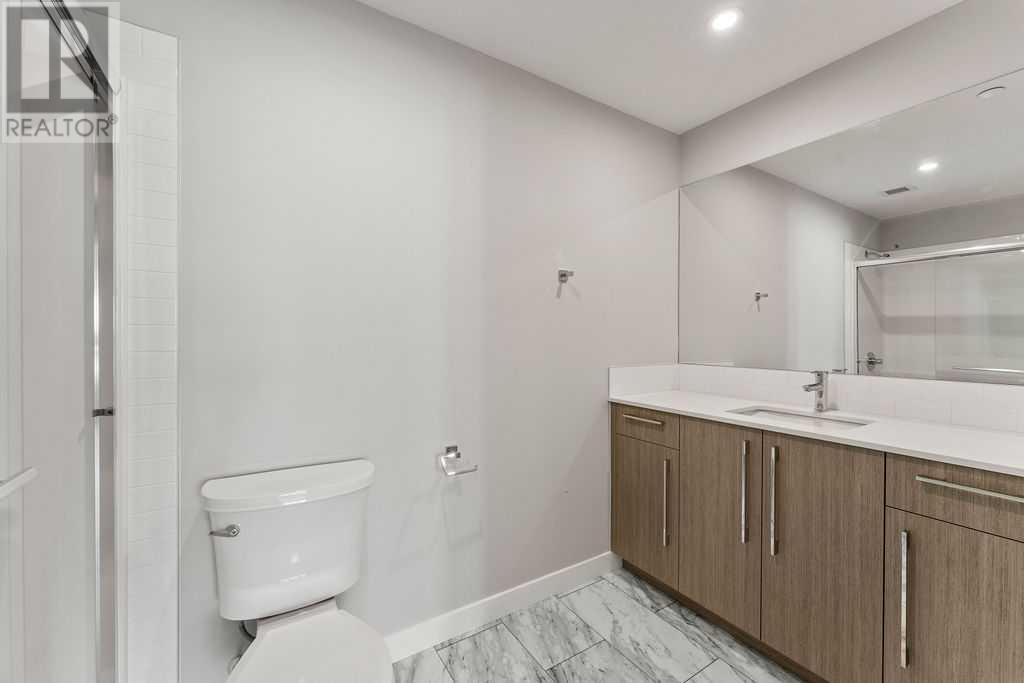3206, 60 Skyview Ranch Road Ne Calgary, Alberta T3N 2J8
$354,900Maintenance, Common Area Maintenance, Property Management, Reserve Fund Contributions, Sewer, Water
$295.52 Monthly
Maintenance, Common Area Maintenance, Property Management, Reserve Fund Contributions, Sewer, Water
$295.52 MonthlyWelcome to your new condo at Skyview North! This beautiful 2-bedroom unit in the vibrant Skyview Ranchcommunity combines modern design with everyday convenience. The generously sized primary bedroom includesa walk-through closet leading to a private ensuite, while the second bedroom offers ample space for guests or ahome office. The kitchen, designed with the home chef in mind, features stainless steel appliances and a largeisland with a breakfast bar - perfect for entertaining or casual meals. Additional highlights include wide plankflooring, contemporary lighting, in-suite laundry, and a private balcony off the living room?ideal for relaxing.Skyview North is perfectly located near Sky Point Landing, with easy access to shopping, parks, and playgrounds,plus seamless commuting via Stoney and Deerfoot Trails. (id:51438)
Property Details
| MLS® Number | A2174517 |
| Property Type | Single Family |
| Community Name | Skyview Ranch |
| AmenitiesNearBy | Playground, Schools, Shopping |
| CommunityFeatures | Pets Allowed With Restrictions |
| Features | No Smoking Home |
| ParkingSpaceTotal | 1 |
| Plan | 2312346 |
Building
| BathroomTotal | 2 |
| BedroomsAboveGround | 2 |
| BedroomsTotal | 2 |
| Age | New Building |
| Appliances | Washer, Refrigerator, Dishwasher, Stove, Dryer, Microwave Range Hood Combo |
| ArchitecturalStyle | High Rise |
| ConstructionMaterial | Poured Concrete, Wood Frame |
| ConstructionStyleAttachment | Attached |
| CoolingType | None |
| ExteriorFinish | Composite Siding, Concrete |
| FireProtection | Full Sprinkler System |
| FlooringType | Vinyl Plank |
| HeatingType | Baseboard Heaters |
| StoriesTotal | 6 |
| SizeInterior | 724 Sqft |
| TotalFinishedArea | 724 Sqft |
| Type | Apartment |
Parking
| Underground |
Land
| Acreage | No |
| LandAmenities | Playground, Schools, Shopping |
| SizeTotalText | Unknown |
| ZoningDescription | M-h1 |
Rooms
| Level | Type | Length | Width | Dimensions |
|---|---|---|---|---|
| Main Level | Living Room/dining Room | 13.67 Ft x 8.67 Ft | ||
| Main Level | Laundry Room | 5.17 Ft x 3.08 Ft | ||
| Main Level | Kitchen | 13.17 Ft x 11.67 Ft | ||
| Main Level | 3pc Bathroom | 10.33 Ft x 4.92 Ft | ||
| Main Level | 4pc Bathroom | 8.92 Ft x 4.92 Ft | ||
| Main Level | Bedroom | 9.83 Ft x 8.08 Ft | ||
| Main Level | Primary Bedroom | 11.92 Ft x 10.50 Ft |
https://www.realtor.ca/real-estate/27574001/3206-60-skyview-ranch-road-ne-calgary-skyview-ranch
Interested?
Contact us for more information



















