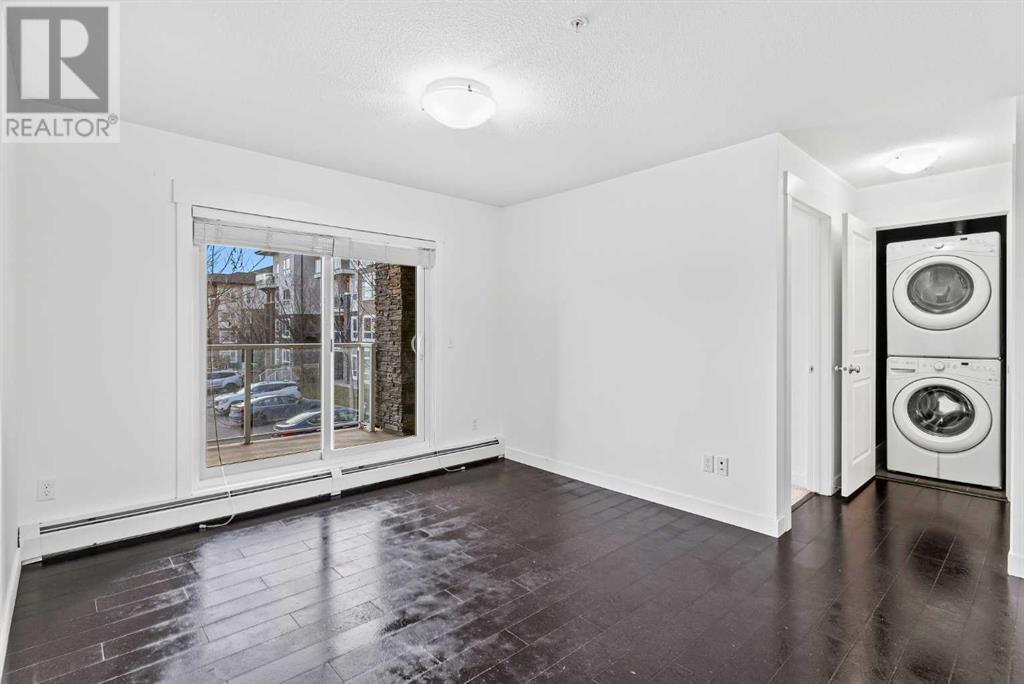3208, 240 Skyview Ranch Road Ne Calgary, Alberta T3N 0P4
$309,900Maintenance, Common Area Maintenance, Heat, Insurance, Property Management, Reserve Fund Contributions, Sewer, Waste Removal, Water
$509.61 Monthly
Maintenance, Common Area Maintenance, Heat, Insurance, Property Management, Reserve Fund Contributions, Sewer, Waste Removal, Water
$509.61 MonthlyExplore comfort and practicality in this inviting 2-bedroom, 2-bathroom retreat nestled in the sought-after Skyview Ranch community. The main entrance opens into a spacious living area, flooded with natural light from expansive South-facing sliding door, creating a warm and welcoming atmosphere. The living room seamlessly connects to a Bright South-facing balcony, providing a peaceful view of the quiet community common area, ideal for moments of relaxation. On the left, discover a functional open-concept kitchen equipped with stainless steel appliances, ample cabinetry, and a convenient breakfast bar. The master bedroom offers a walk-through closet and an ensuite 4-piece bath, while the second bedroom provides ample space with a well-sized closet. Additional features include a secondary 4-piece bathroom, in-suite laundry, in-unit storage, and flexible space suitable for a workstation or a cozy coffee area. Practical amenities include 1 titled underground heated garage parking space, and an additional underground storage unit. Enjoy convenient access to a shopping plaza, schools, and major routes like Stoney Trail, Metis Trail, and Deerfoot Trail, ensuring unparalleled connectivity to the city. Public transportation is easily accessible with a bus stop right outside the community. Act now and connect with your preferred realtor to secure a showing for this well-appointed residence, offering a balanced and comfortable living experience. (id:51438)
Property Details
| MLS® Number | A2175593 |
| Property Type | Single Family |
| Neigbourhood | Skyview Ranch |
| Community Name | Skyview Ranch |
| AmenitiesNearBy | Playground, Schools, Shopping |
| CommunityFeatures | Pets Allowed With Restrictions |
| Features | Elevator, Gas Bbq Hookup, Parking |
| ParkingSpaceTotal | 1 |
| Plan | 1511522 |
Building
| BathroomTotal | 2 |
| BedroomsAboveGround | 2 |
| BedroomsTotal | 2 |
| Appliances | Washer, Refrigerator, Dishwasher, Stove, Dryer, Microwave Range Hood Combo |
| ArchitecturalStyle | Low Rise |
| ConstructedDate | 2015 |
| ConstructionMaterial | Poured Concrete, Wood Frame |
| ConstructionStyleAttachment | Attached |
| CoolingType | None |
| ExteriorFinish | Concrete, Stone, Vinyl Siding |
| FlooringType | Carpeted, Cork |
| FoundationType | Poured Concrete |
| HeatingFuel | Natural Gas |
| HeatingType | Baseboard Heaters |
| StoriesTotal | 4 |
| SizeInterior | 841.41 Sqft |
| TotalFinishedArea | 841.41 Sqft |
| Type | Apartment |
Parking
| Underground |
Land
| Acreage | No |
| LandAmenities | Playground, Schools, Shopping |
| SizeTotalText | Unknown |
| ZoningDescription | M-2 |
Rooms
| Level | Type | Length | Width | Dimensions |
|---|---|---|---|---|
| Main Level | Primary Bedroom | 13.25 Ft x 11.25 Ft | ||
| Main Level | Living Room | 10.75 Ft x 10.50 Ft | ||
| Main Level | Bedroom | 13.00 Ft x 9.67 Ft | ||
| Main Level | Kitchen | 12.75 Ft x 8.58 Ft | ||
| Main Level | Dining Room | 10.42 Ft x 9.25 Ft | ||
| Main Level | 4pc Bathroom | 8.25 Ft x 5.50 Ft | ||
| Main Level | 4pc Bathroom | 8.42 Ft x 4.92 Ft |
https://www.realtor.ca/real-estate/27609493/3208-240-skyview-ranch-road-ne-calgary-skyview-ranch
Interested?
Contact us for more information


























