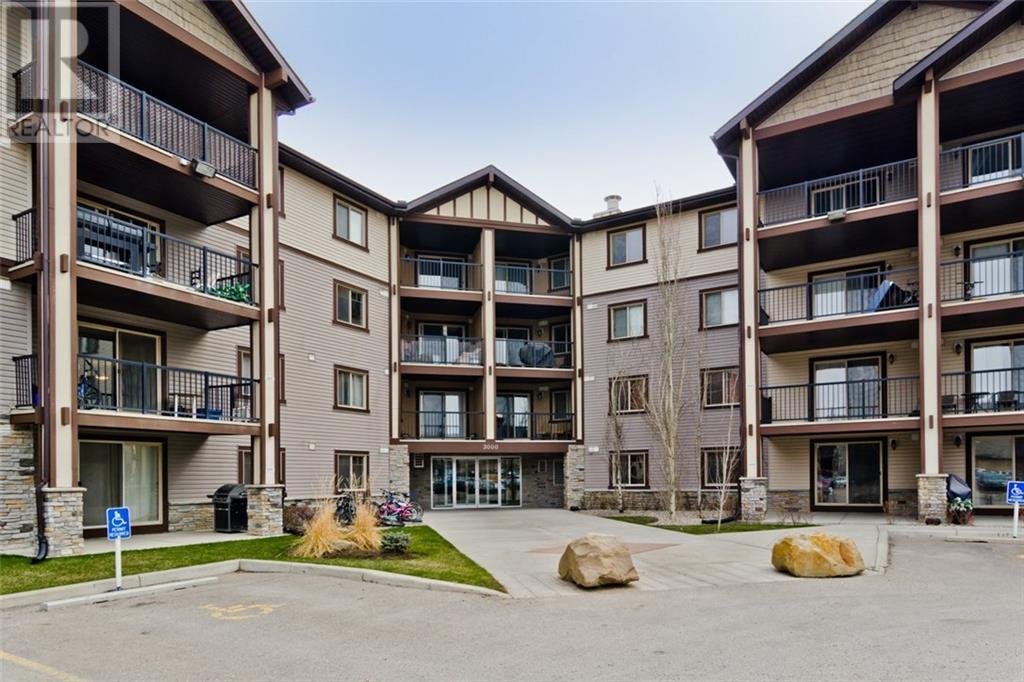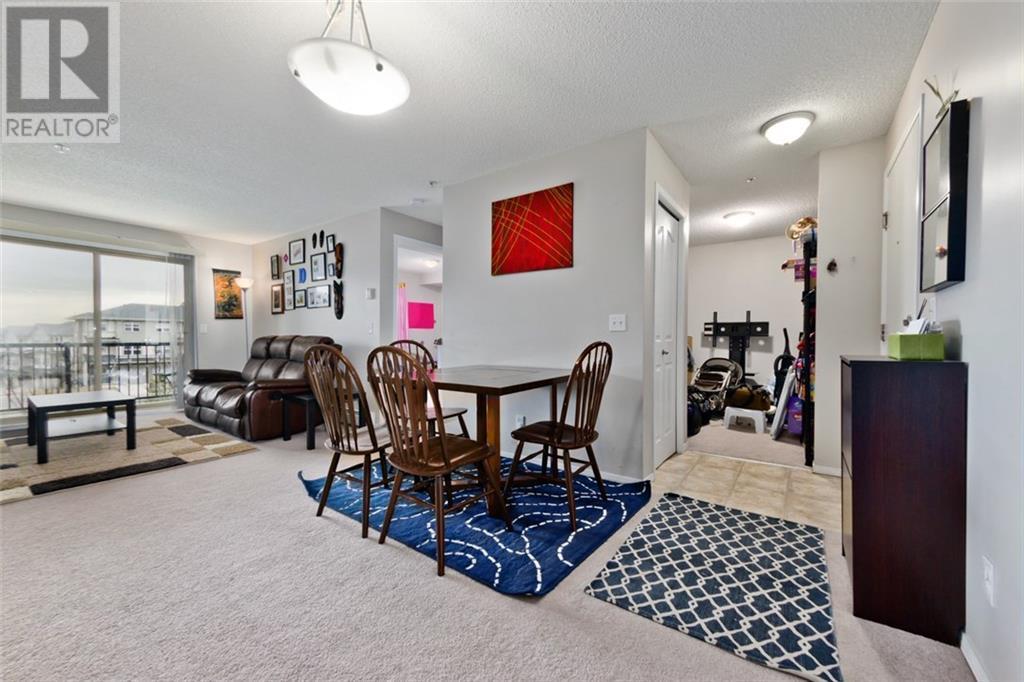#3208, 60 Panatella Street Nw Calgary, Alberta T3K 0M2
$294,900Maintenance, Common Area Maintenance, Electricity, Heat, Insurance, Property Management, Reserve Fund Contributions
$484.72 Monthly
Maintenance, Common Area Maintenance, Electricity, Heat, Insurance, Property Management, Reserve Fund Contributions
$484.72 MonthlyWelcome to this 2 Bedrooms/2 Baths + Den condo located in a desirable neighborhood of Panorama Hills. The shopping center, restaurant, pubs, and public transportation are just steps away. This condo unit features an open concept that offers a spacious kitchen with many cabinets. A dining area opens to a huge living room with french door that takes you to a balcony looking over the green pathway. A large Den that can be used as office/computer room or storage space. Large master bedroom with 4-piece ensuite bath and a walk-in closet. Good-sized second bedroom and a full bath. In suite laundry. (id:51438)
Property Details
| MLS® Number | A2210783 |
| Property Type | Single Family |
| Neigbourhood | Panorama Hills |
| Community Name | Panorama Hills |
| Amenities Near By | Playground, Schools, Shopping |
| Community Features | Pets Allowed With Restrictions |
| Features | Level, Parking |
| Parking Space Total | 1 |
| Plan | 0715944 |
Building
| Bathroom Total | 2 |
| Bedrooms Above Ground | 2 |
| Bedrooms Total | 2 |
| Appliances | Washer, Refrigerator, Stove, Dryer, Hood Fan, Window Coverings |
| Architectural Style | Bungalow |
| Constructed Date | 2008 |
| Construction Material | Wood Frame |
| Construction Style Attachment | Attached |
| Cooling Type | None |
| Exterior Finish | Stone |
| Flooring Type | Carpeted |
| Heating Fuel | Natural Gas |
| Heating Type | Baseboard Heaters |
| Stories Total | 1 |
| Size Interior | 835 Ft2 |
| Total Finished Area | 835 Sqft |
| Type | Apartment |
Land
| Acreage | No |
| Land Amenities | Playground, Schools, Shopping |
| Landscape Features | Landscaped |
| Size Irregular | 0.00 |
| Size Total | 0.00|0-4,050 Sqft |
| Size Total Text | 0.00|0-4,050 Sqft |
| Zoning Description | Dc |
Rooms
| Level | Type | Length | Width | Dimensions |
|---|---|---|---|---|
| Main Level | Primary Bedroom | 3.33 M x 3.23 M | ||
| Main Level | Bedroom | 3.07 M x 2.92 M | ||
| Main Level | Living Room | 3.61 M x 3.20 M | ||
| Main Level | Kitchen | 3.35 M x 2.26 M | ||
| Main Level | Dining Room | 3.15 M x 3.02 M | ||
| Main Level | Den | 2.54 M x 2.41 M | ||
| Main Level | Laundry Room | .94 M x .84 M | ||
| Main Level | 4pc Bathroom | Measurements not available | ||
| Main Level | 4pc Bathroom | Measurements not available |
https://www.realtor.ca/real-estate/28161941/3208-60-panatella-street-nw-calgary-panorama-hills
Contact Us
Contact us for more information























