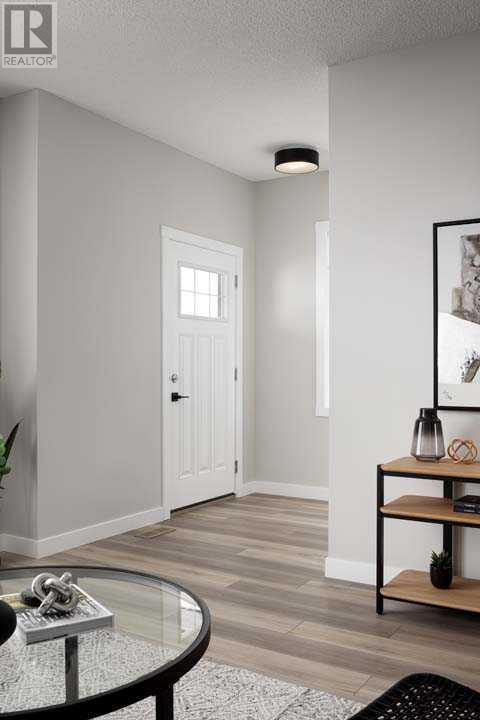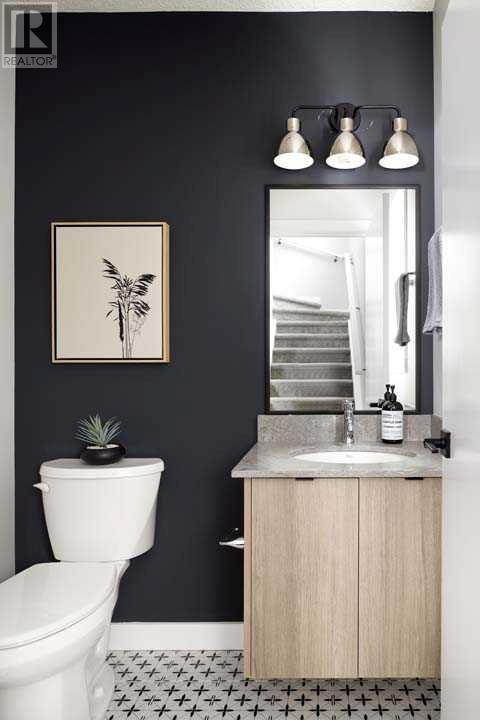3 Bedroom
3 Bathroom
1684 sqft
None
Forced Air
$581,700
The Delta II by Shane Homes is a stylish and functional paired home located in the sought-after community of Cobblestone Creek. This thoughtfully designed layout includes a welcoming foyer with a coat closet and a spacious front family room featuring a large window that fills the space with natural light. The central dining nook connects seamlessly to the L-shaped rear kitchen, complete with a large island. A central half-bath off the staircase and a convenient side entry add to the home’s versatility. Upstairs, you’ll find a second-floor laundry closet, two similar-sized secondary bedrooms, and a central family room, offering additional living space. The owner’s bedroom serves as a private retreat with a walk-in closet and a luxurious dual vanity ensuite. Photos are representative. Photos are representative. (id:51438)
Property Details
|
MLS® Number
|
A2188859 |
|
Property Type
|
Single Family |
|
Neigbourhood
|
Cobblestone Creek |
|
Community Name
|
Cobblestone Creek |
|
AmenitiesNearBy
|
Park, Playground, Shopping |
|
CommunityFeatures
|
Pets Allowed With Restrictions |
|
Features
|
Back Lane, No Animal Home, No Smoking Home |
|
ParkingSpaceTotal
|
2 |
|
Plan
|
Tbd |
|
Structure
|
Porch, Porch, Porch |
Building
|
BathroomTotal
|
3 |
|
BedroomsAboveGround
|
3 |
|
BedroomsTotal
|
3 |
|
Age
|
New Building |
|
Appliances
|
Washer, Refrigerator, Range - Electric, Dishwasher, Dryer, Microwave Range Hood Combo |
|
BasementDevelopment
|
Unfinished |
|
BasementType
|
Full (unfinished) |
|
ConstructionMaterial
|
Wood Frame |
|
ConstructionStyleAttachment
|
Semi-detached |
|
CoolingType
|
None |
|
ExteriorFinish
|
Vinyl Siding |
|
FlooringType
|
Carpeted, Ceramic Tile, Vinyl Plank |
|
FoundationType
|
Poured Concrete |
|
HalfBathTotal
|
1 |
|
HeatingFuel
|
Natural Gas |
|
HeatingType
|
Forced Air |
|
StoriesTotal
|
2 |
|
SizeInterior
|
1684 Sqft |
|
TotalFinishedArea
|
1684 Sqft |
|
Type
|
Duplex |
Parking
Land
|
Acreage
|
No |
|
FenceType
|
Not Fenced |
|
LandAmenities
|
Park, Playground, Shopping |
|
SizeDepth
|
34 M |
|
SizeFrontage
|
7.64 M |
|
SizeIrregular
|
259.76 |
|
SizeTotal
|
259.76 M2|0-4,050 Sqft |
|
SizeTotalText
|
259.76 M2|0-4,050 Sqft |
|
ZoningDescription
|
Tbd |
Rooms
| Level |
Type |
Length |
Width |
Dimensions |
|
Main Level |
2pc Bathroom |
|
|
.00 Ft x .00 Ft |
|
Main Level |
Dining Room |
|
|
12.83 Ft x 10.50 Ft |
|
Main Level |
Living Room |
|
|
10.83 Ft x 16.75 Ft |
|
Upper Level |
4pc Bathroom |
|
|
.00 Ft x .00 Ft |
|
Upper Level |
4pc Bathroom |
|
|
.00 Ft x .00 Ft |
|
Upper Level |
Primary Bedroom |
|
|
13.50 Ft x 13.00 Ft |
|
Upper Level |
Bedroom |
|
|
9.17 Ft x 10.00 Ft |
|
Upper Level |
Bedroom |
|
|
9.25 Ft x 11.00 Ft |
|
Upper Level |
Family Room |
|
|
13.50 Ft x 10.50 Ft |
https://www.realtor.ca/real-estate/27831786/321-cobblestone-gate-sw-airdrie-cobblestone-creek


















