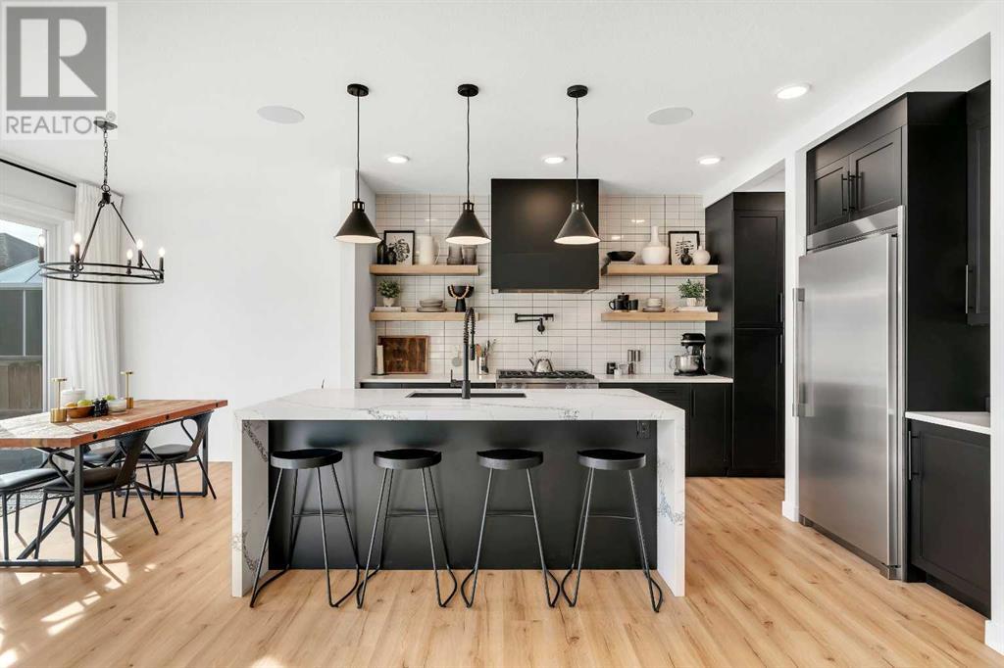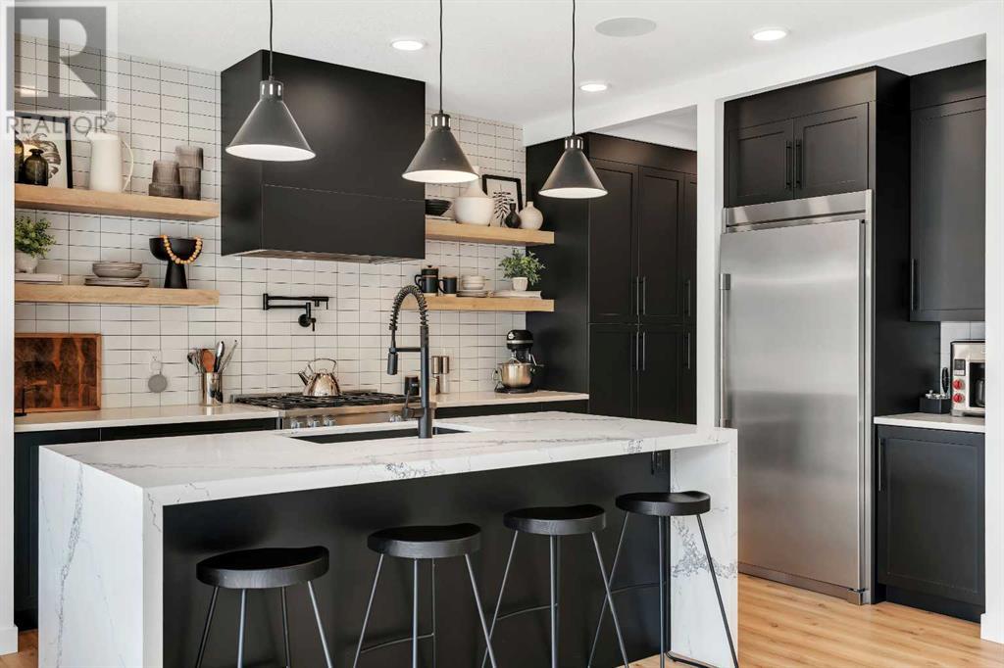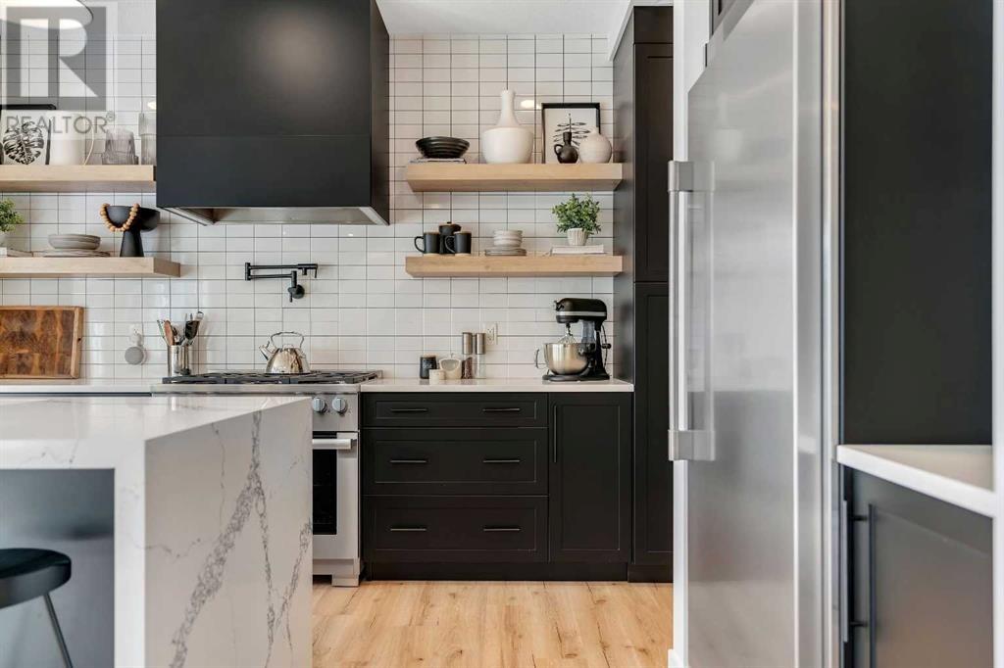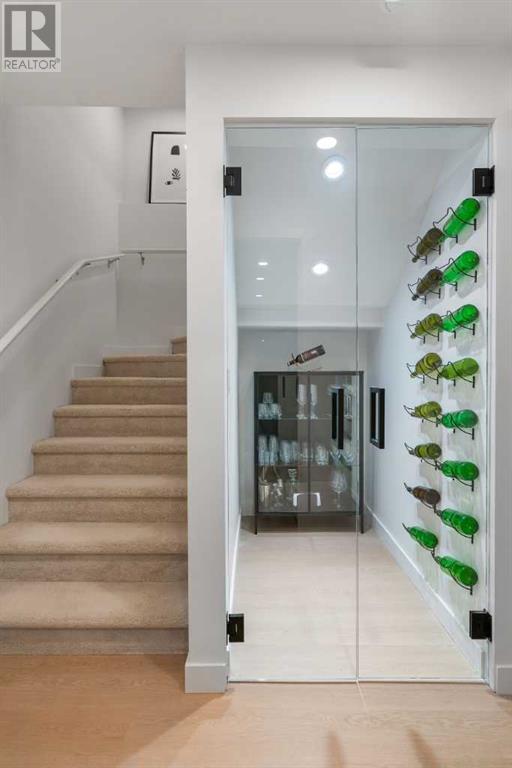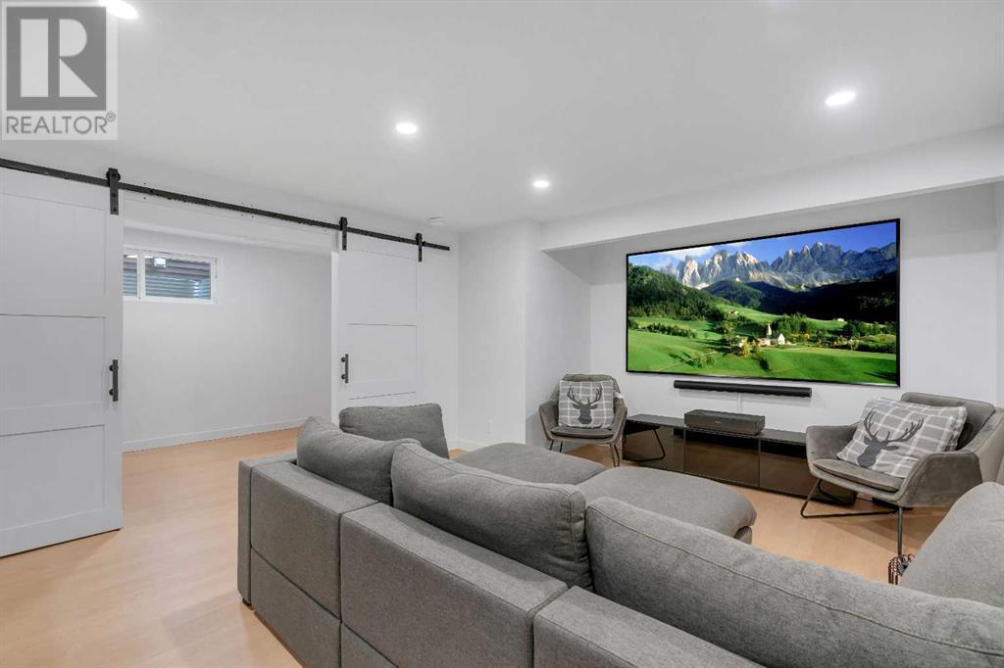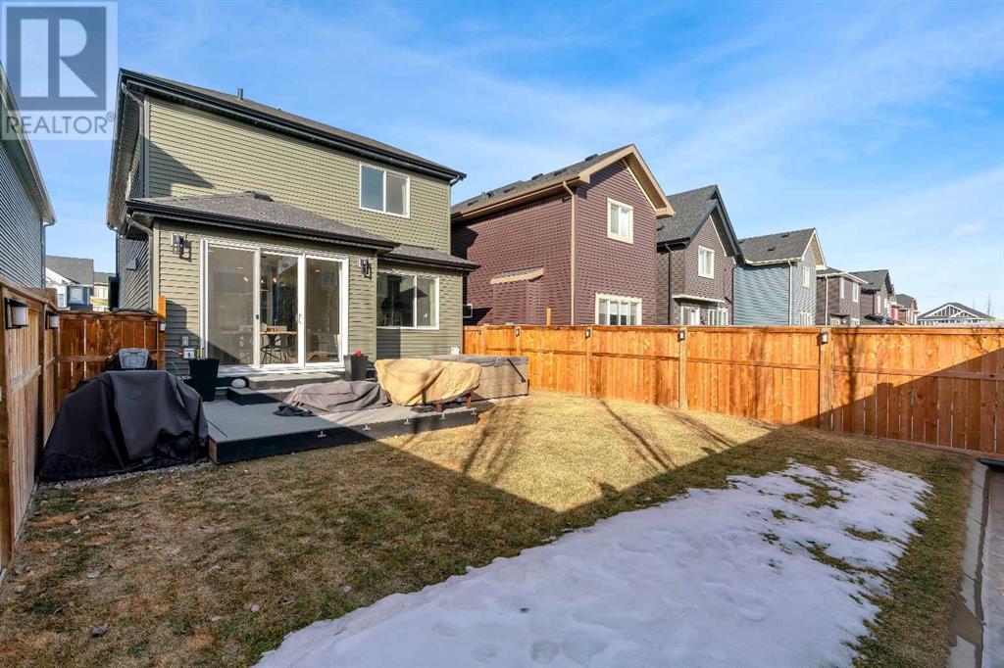4 Bedroom
5 Bathroom
1,914 ft2
Fireplace
None
Forced Air
$774,888
LUXURY - HIGH-END UPGRADES, VAULTED CEILINGS & WINE CELLAR IN COCHRANE! Nestled in the SCENIC FOOTHILLS of Cochrane, this home is a true standout! The homeowners collaborated with the builders to create something truly special. From the separate fridge and freezer in the kitchen and pantry, to the soaring vaulted ceilings in the bonus room, to the wine cellar in the basement, every detail of this home has been substantially upgraded! Step inside and immediately feel the difference in quality... This is NOT your average cookie cutter home. The chef’s kitchen is the dream cooking and entertaining space! A waterfall-edge quartz island takes center stage, complemented by sleek custom cabinetry, a gas range, & a built-in pasta faucet. The main floor living room is another standout, anchored by a striking onyx black fireplace that creates a bold statement. Adjacent, the dining room provides a welcoming space for meals with family & friends, and the sliding doors lead directly to the back deck—perfect for enjoying your morning coffee or summer barbecues. Upstairs, the bonus room greets you with soaring vaulted ceilings, making it the perfect start to the upper level. The primary suite is an OASIS, featuring a spa-inspired 5PC ensuite with dual vanities, a soaker tub, & a walk-in glass shower, plus a walk-in closet. The upper level also features 2 additional well-sized bedrooms, a full 4PC bathroom, picturesque view of the park in front of the home, & a conveniently located laundry room. The fully finished basement offers incredible versatility, featuring a custom wine cellar, a home gym that can easily convert into an extra bedroom, & a movie theatre complete with a wet-bar, dishwasher & mini-fridge perfect for hosting guests! Outside, enjoy the large fully fenced-in private yard & back deck with plenty of space for outdoor entertaining, while the park directly in front of the home houses a lovely playground. Cochrane’s historic downtown is just minutes away, featuring bou tique shops, local cafes, and year-round community events. Surrounded by the STUNNING foothills & Bow River Valley, outdoor lovers will appreciate quick access to walking trails, biking paths, & the nearby Rocky Mountains for endless adventure. Despite its peaceful, scenic setting, Cochrane remains highly connected to Calgary, making commutes to the city effortless via Highway 1A or Stoney Trail. Jumping in the car: Downtown Calgary is a 44 min drive (42KM), Airport is a 40 min drive (49.5KM) & Banff is a 1hr 12 min drive (102KM). (id:51438)
Property Details
|
MLS® Number
|
A2208371 |
|
Property Type
|
Single Family |
|
Neigbourhood
|
Sunset Ridge |
|
Community Name
|
Sunset Ridge |
|
Amenities Near By
|
Park, Playground, Schools, Shopping |
|
Features
|
Wet Bar, Level |
|
Parking Space Total
|
4 |
|
Plan
|
1711595 |
|
Structure
|
Deck, Dog Run - Fenced In |
Building
|
Bathroom Total
|
5 |
|
Bedrooms Above Ground
|
3 |
|
Bedrooms Below Ground
|
1 |
|
Bedrooms Total
|
4 |
|
Appliances
|
Washer, Refrigerator, Gas Stove(s), Dishwasher, Wine Fridge, Dryer, Freezer |
|
Basement Development
|
Finished |
|
Basement Type
|
Full (finished) |
|
Constructed Date
|
2021 |
|
Construction Material
|
Wood Frame |
|
Construction Style Attachment
|
Detached |
|
Cooling Type
|
None |
|
Exterior Finish
|
Stone, Stucco, Vinyl Siding |
|
Fireplace Present
|
Yes |
|
Fireplace Total
|
1 |
|
Flooring Type
|
Carpeted, Ceramic Tile, Vinyl Plank |
|
Foundation Type
|
Poured Concrete |
|
Half Bath Total
|
2 |
|
Heating Type
|
Forced Air |
|
Stories Total
|
2 |
|
Size Interior
|
1,914 Ft2 |
|
Total Finished Area
|
1914.21 Sqft |
|
Type
|
House |
Parking
Land
|
Acreage
|
No |
|
Fence Type
|
Fence |
|
Land Amenities
|
Park, Playground, Schools, Shopping |
|
Size Depth
|
33.74 M |
|
Size Frontage
|
9.75 M |
|
Size Irregular
|
328.96 |
|
Size Total
|
328.96 M2|0-4,050 Sqft |
|
Size Total Text
|
328.96 M2|0-4,050 Sqft |
|
Zoning Description
|
R-ld |
Rooms
| Level |
Type |
Length |
Width |
Dimensions |
|
Second Level |
Primary Bedroom |
|
|
14.25 M x 13.00 M |
|
Second Level |
Other |
|
|
5.08 M x 9.67 M |
|
Second Level |
5pc Bathroom |
|
|
8.67 M x 9.67 M |
|
Second Level |
Den |
|
|
12.00 M x 14.33 M |
|
Second Level |
Bedroom |
|
|
11.00 M x 13.00 M |
|
Second Level |
Bedroom |
|
|
12.50 M x 9.67 M |
|
Second Level |
4pc Bathroom |
|
|
4.92 M x 9.25 M |
|
Second Level |
Laundry Room |
|
|
5.33 M x 8.92 M |
|
Basement |
Recreational, Games Room |
|
|
18.67 M x 13.75 M |
|
Basement |
Bedroom |
|
|
14.25 M x 7.67 M |
|
Basement |
3pc Bathroom |
|
|
5.00 M x 9.92 M |
|
Basement |
Furnace |
|
|
8.50 M x 21.83 M |
|
Main Level |
Living Room |
|
|
16.00 M x 12.19 M |
|
Main Level |
Kitchen |
|
|
19.92 M x 10.75 M |
|
Main Level |
Dining Room |
|
|
8.92 M x 12.00 M |
|
Main Level |
2pc Bathroom |
|
|
1.52 M x 1.58 M |
|
Main Level |
2pc Bathroom |
|
|
1.52 M x 1.58 M |
https://www.realtor.ca/real-estate/28116105/321-sundown-view-cochrane-sunset-ridge










