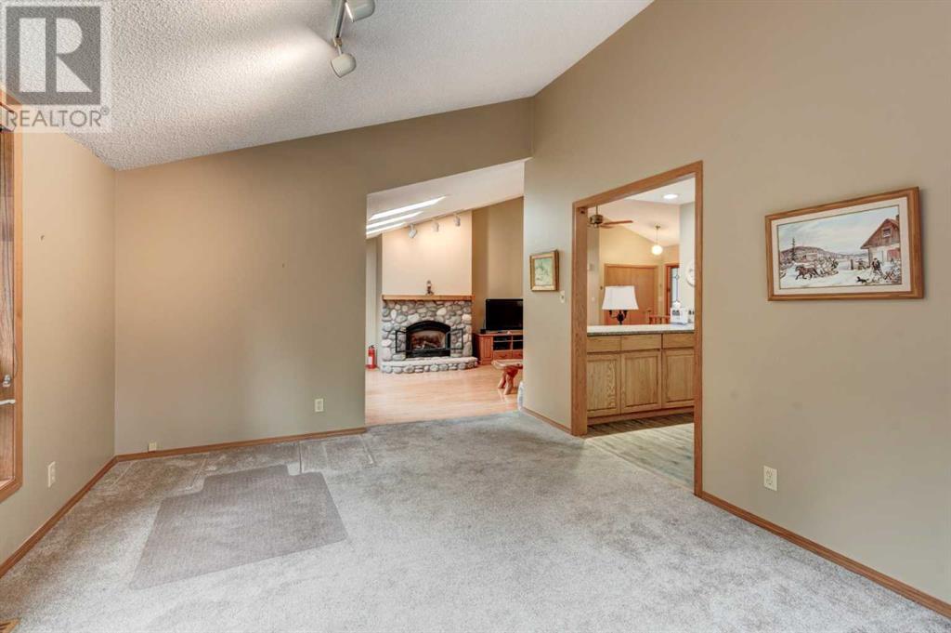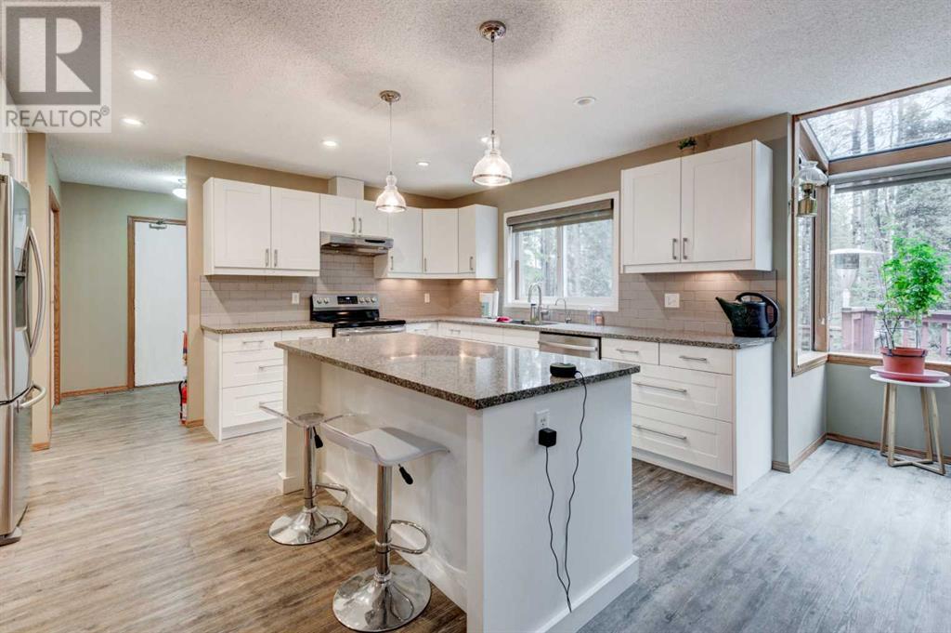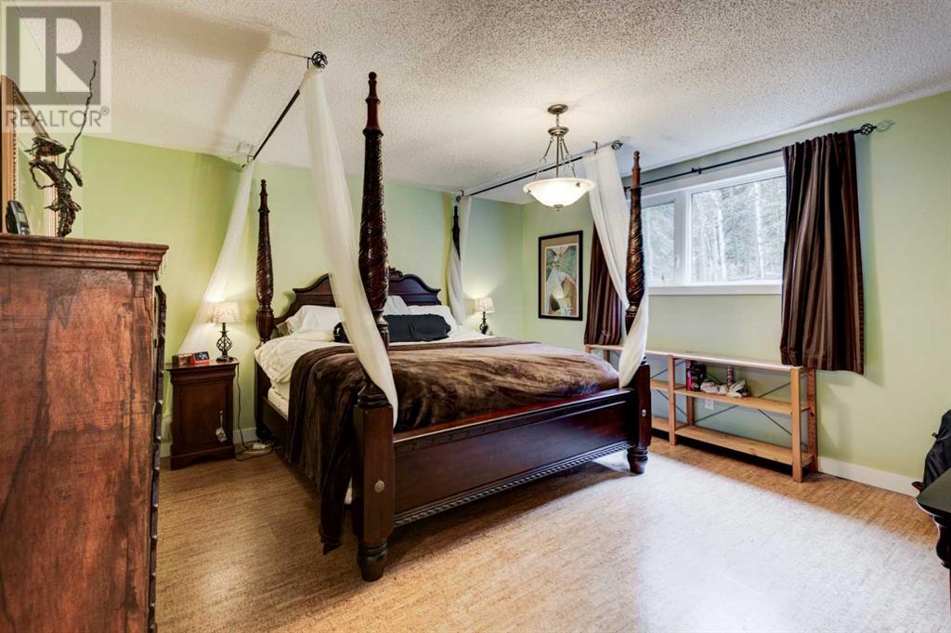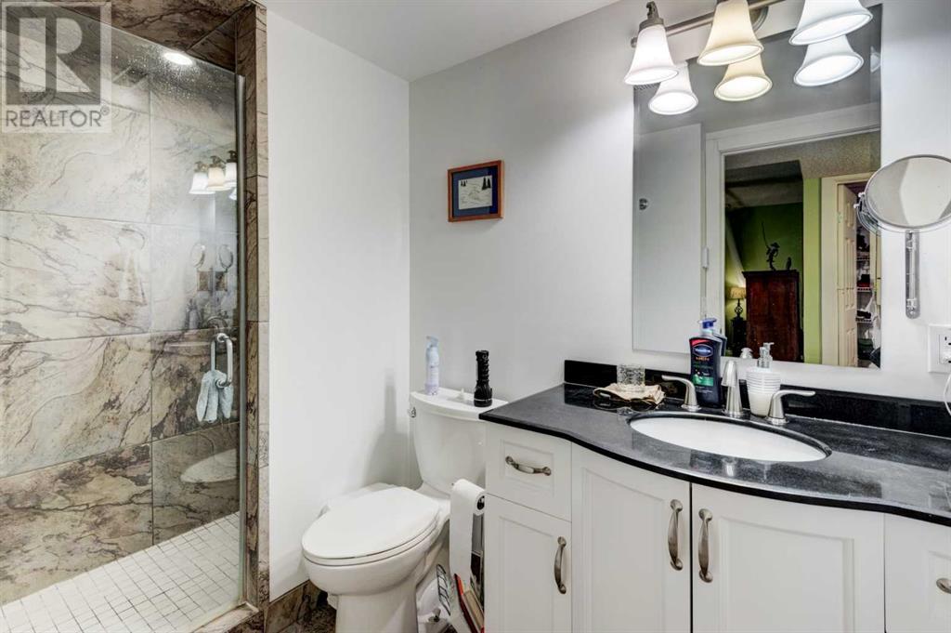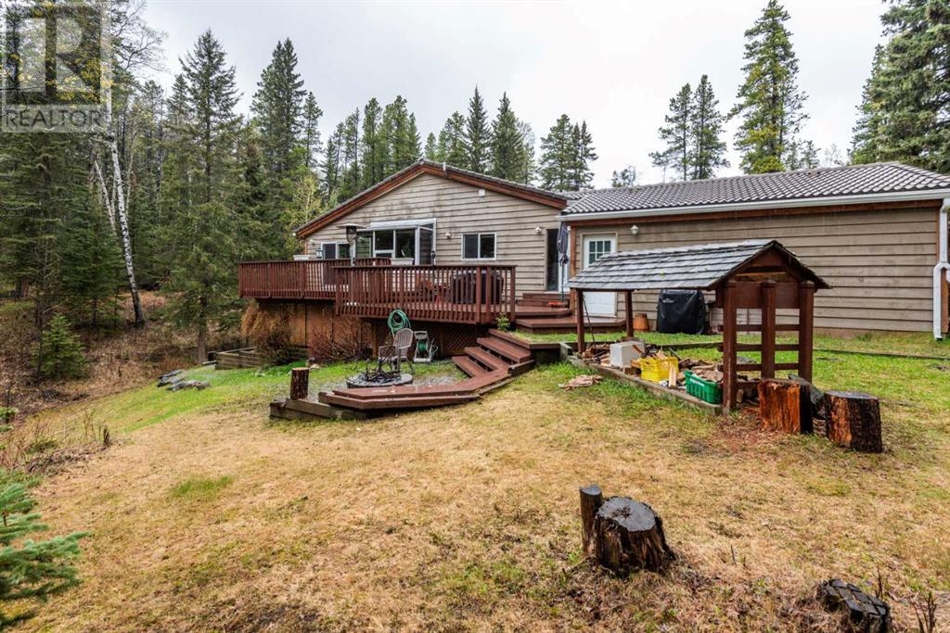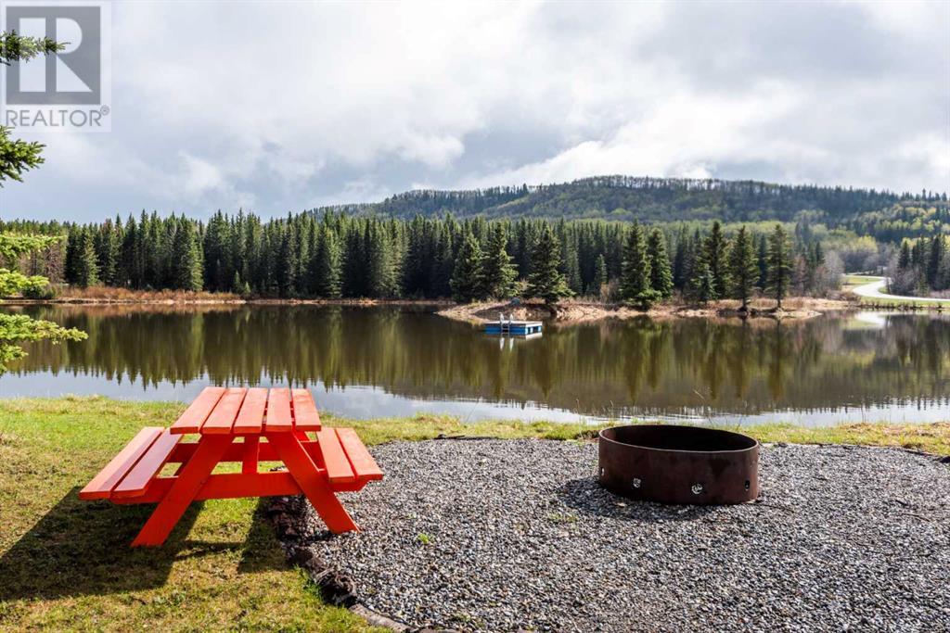5 Bedroom
4 Bathroom
2005.83 sqft
Bungalow
Fireplace
None
Forced Air
Acreage
Fruit Trees, Garden Area, Lawn
$1,100,000
This beautiful cedar hillside bungalow is nestled on 2 beautiful acres in the prestigious Wild Rose Estates of West Bragg Creek. Warm & inviting, this home features soaring vaulted ceilings, oak hardwood floors & bright skylights. A marble facing wood-burning fireplace accentuates the relaxed elegance of the living room. The large well laid-out kitchen has a big pantry, offers lots of cupboard & countertop space & opens to the beautifully bright eat-in atrium. The lovely primary bedroom has a big walk-in closet & ensuite. The main level also includes a formal dining room, a laundry/mudroom, a 4 piece bathroom & 2 large guest bedrooms. The lower level is a walk-out and has a large family room with oversized windows, kitchen, a den, a 4 piece bathroom & a bright guest room. The property also features an attached double car garage & a wonderful deck that terraces down to the fire-pit. The 2 acres of beautiful land offer wildlife, adventure, beautiful plants (delphiniums, peonies, raspberries, chives - just to name a few) as well as peace and quiet. Wild Rose is one of Bragg Creek's most loved communities, offering trails throughout, access to environmental reserves. hiking, and the lake which offers a sandy beach, tennis court and a floating dock. The West Bragg Creek Trailhead is only 3 kms away. This property also gives easy access to the mountains and Kananaskis. Book a showing today! (id:51438)
Property Details
|
MLS® Number
|
A2133794 |
|
Property Type
|
Single Family |
|
Community Name
|
Wild Rose Count Est |
|
AmenitiesNearBy
|
Water Nearby |
|
CommunityFeatures
|
Lake Privileges, Fishing |
|
Features
|
Treed, Closet Organizers |
|
Plan
|
8111065 |
|
Structure
|
Deck |
Building
|
BathroomTotal
|
4 |
|
BedroomsAboveGround
|
3 |
|
BedroomsBelowGround
|
2 |
|
BedroomsTotal
|
5 |
|
Appliances
|
Washer, Refrigerator, Dishwasher, Stove, Dryer |
|
ArchitecturalStyle
|
Bungalow |
|
BasementDevelopment
|
Finished |
|
BasementFeatures
|
Separate Entrance, Walk Out |
|
BasementType
|
Full (finished) |
|
ConstructedDate
|
1989 |
|
ConstructionMaterial
|
Wood Frame |
|
ConstructionStyleAttachment
|
Detached |
|
CoolingType
|
None |
|
FireplacePresent
|
Yes |
|
FireplaceTotal
|
2 |
|
FlooringType
|
Carpeted, Cork, Hardwood, Vinyl Plank |
|
FoundationType
|
Wood |
|
HalfBathTotal
|
1 |
|
HeatingType
|
Forced Air |
|
StoriesTotal
|
1 |
|
SizeInterior
|
2005.83 Sqft |
|
TotalFinishedArea
|
2005.83 Sqft |
|
Type
|
House |
|
UtilityWater
|
Well |
Parking
Land
|
Acreage
|
Yes |
|
FenceType
|
Not Fenced |
|
LandAmenities
|
Water Nearby |
|
LandscapeFeatures
|
Fruit Trees, Garden Area, Lawn |
|
Sewer
|
Septic Tank |
|
SizeFrontage
|
18.2 M |
|
SizeIrregular
|
2.00 |
|
SizeTotal
|
2 Ac|2 - 4.99 Acres |
|
SizeTotalText
|
2 Ac|2 - 4.99 Acres |
|
ZoningDescription
|
R-1 |
Rooms
| Level |
Type |
Length |
Width |
Dimensions |
|
Lower Level |
3pc Bathroom |
|
|
9.08 Ft x 5.50 Ft |
|
Lower Level |
4pc Bathroom |
|
|
7.58 Ft x 5.92 Ft |
|
Lower Level |
Bedroom |
|
|
11.25 Ft x 10.67 Ft |
|
Lower Level |
Bedroom |
|
|
19.58 Ft x 14.67 Ft |
|
Lower Level |
Den |
|
|
14.42 Ft x 11.50 Ft |
|
Lower Level |
Kitchen |
|
|
12.67 Ft x 9.83 Ft |
|
Lower Level |
Other |
|
|
16.83 Ft x 6.00 Ft |
|
Lower Level |
Recreational, Games Room |
|
|
30.75 Ft x 24.42 Ft |
|
Lower Level |
Storage |
|
|
13.83 Ft x 13.42 Ft |
|
Main Level |
2pc Bathroom |
|
|
3.08 Ft x 7.67 Ft |
|
Main Level |
4pc Bathroom |
|
|
9.17 Ft x 9.17 Ft |
|
Main Level |
Bedroom |
|
|
11.58 Ft x 10.08 Ft |
|
Main Level |
Bedroom |
|
|
14.33 Ft x 11.67 Ft |
|
Main Level |
Dining Room |
|
|
18.25 Ft x 9.33 Ft |
|
Main Level |
Family Room |
|
|
14.92 Ft x 11.58 Ft |
|
Main Level |
Kitchen |
|
|
14.92 Ft x 12.75 Ft |
|
Main Level |
Laundry Room |
|
|
12.50 Ft x 6.92 Ft |
|
Main Level |
Living Room |
|
|
16.92 Ft x 15.83 Ft |
|
Main Level |
Primary Bedroom |
|
|
16.17 Ft x 15.25 Ft |
|
Main Level |
Other |
|
|
9.08 Ft x 6.33 Ft |
https://www.realtor.ca/real-estate/26944150/321-wild-rose-close-rural-rocky-view-county-wild-rose-count-est






