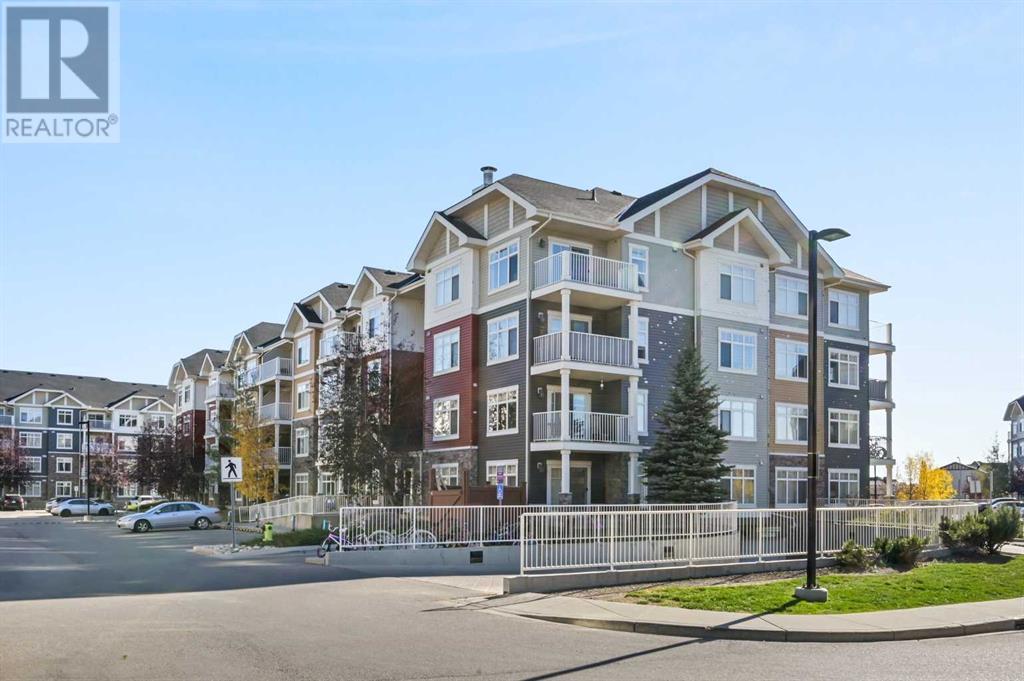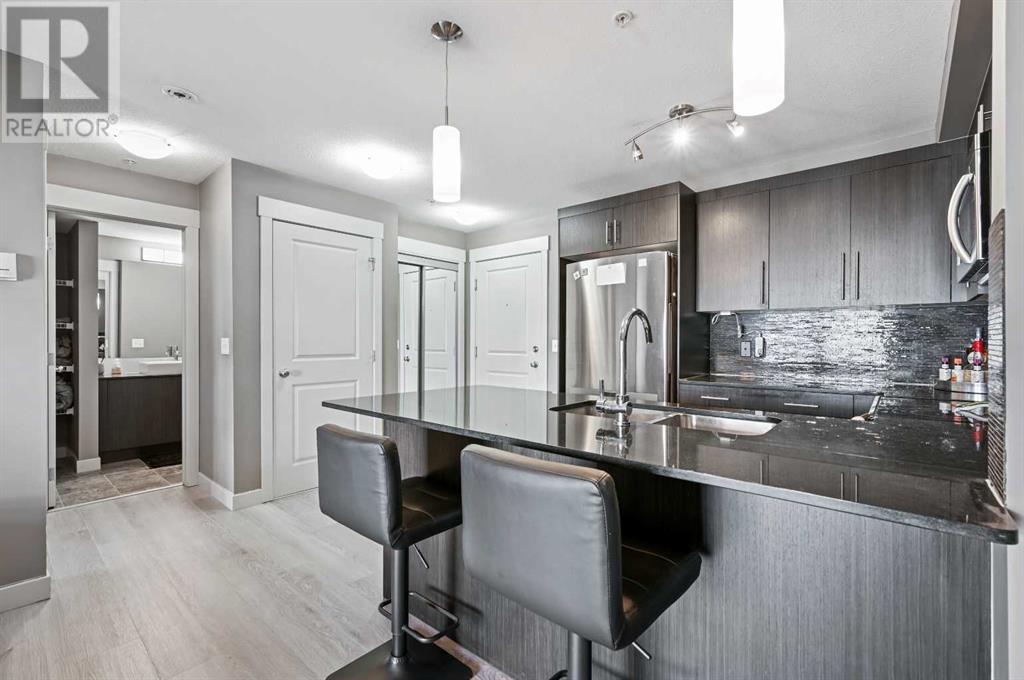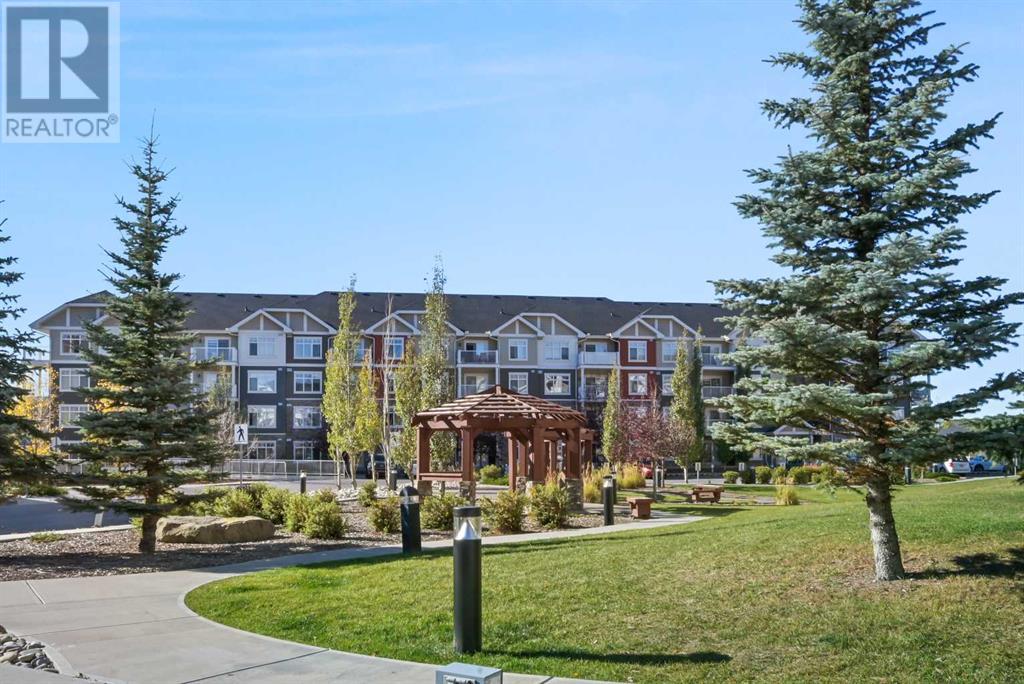3210, 155 Skyview Ranch Way Ne Calgary, Alberta T3N 0L3
$230,000Maintenance, Caretaker, Heat, Parking, Property Management, Reserve Fund Contributions, Sewer, Water
$295.28 Monthly
Maintenance, Caretaker, Heat, Parking, Property Management, Reserve Fund Contributions, Sewer, Water
$295.28 MonthlyDiscover your perfect home in this beautifully maintained 1B/1B second floor unit in the desirable Skyview community of Northeast Calgary! As you enter you are greeted by a gourmet kitchen featuring floor to ceiling cabinets, stainless steel appliances & granite countertops. Moving past the kitchen, there is a spacious living area with patio doors leading to your private patio w/gas hook-up. This condo also features a generous-sized bedroom w/walk-in closet, 4-piece bathroom and in-suite laundry. Located just steps away from major amenities, including shopping, parks, schools, public transit, and with quick & easy access to major roadways like Deerfoot and Stoney Trail, this condo offers a perfect blend of comfort, style, luxury and accessibility. This property is ideal for the first-time buyer looking to get into home ownership! Book your showing today before it's too late! (id:51438)
Property Details
| MLS® Number | A2172675 |
| Property Type | Single Family |
| Community Name | Skyview Ranch |
| AmenitiesNearBy | Park, Playground, Schools, Shopping |
| Features | Parking |
| ParkingSpaceTotal | 1 |
| Plan | 1310424 |
Building
| BathroomTotal | 1 |
| BedroomsAboveGround | 1 |
| BedroomsTotal | 1 |
| Appliances | Washer, Refrigerator, Dishwasher, Stove, Dryer, Microwave Range Hood Combo, Window Coverings |
| ConstructedDate | 2012 |
| ConstructionStyleAttachment | Attached |
| CoolingType | None |
| ExteriorFinish | Stone, Vinyl Siding, Wood Siding |
| FlooringType | Carpeted, Laminate, Tile |
| HeatingType | Baseboard Heaters |
| StoriesTotal | 4 |
| SizeInterior | 578.07 Sqft |
| TotalFinishedArea | 578.07 Sqft |
| Type | Apartment |
Land
| Acreage | No |
| LandAmenities | Park, Playground, Schools, Shopping |
| SizeTotalText | Unknown |
| ZoningDescription | M-2 |
Rooms
| Level | Type | Length | Width | Dimensions |
|---|---|---|---|---|
| Main Level | Living Room | 11.42 Ft x 8.42 Ft | ||
| Main Level | Kitchen | 8.75 Ft x 8.75 Ft | ||
| Main Level | Dining Room | 11.42 Ft x 7.00 Ft | ||
| Main Level | Primary Bedroom | 11.25 Ft x 10.58 Ft | ||
| Main Level | Other | 7.00 Ft x 3.83 Ft | ||
| Main Level | Foyer | 5.67 Ft x 3.75 Ft | ||
| Main Level | 4pc Bathroom | 11.08 Ft x 4.83 Ft |
https://www.realtor.ca/real-estate/27545681/3210-155-skyview-ranch-way-ne-calgary-skyview-ranch
Interested?
Contact us for more information




























