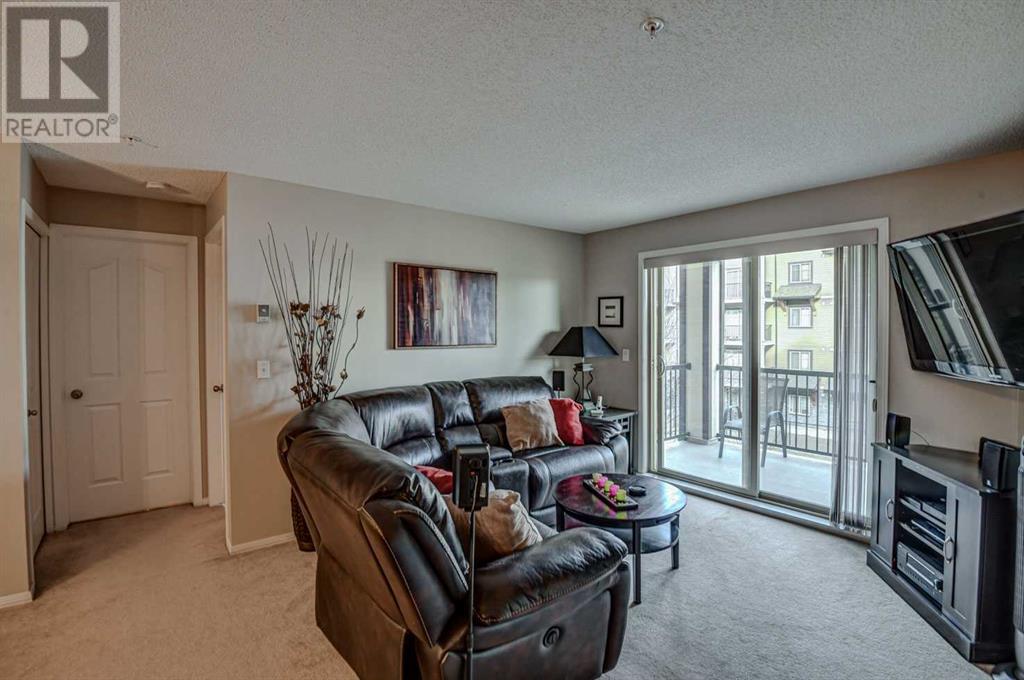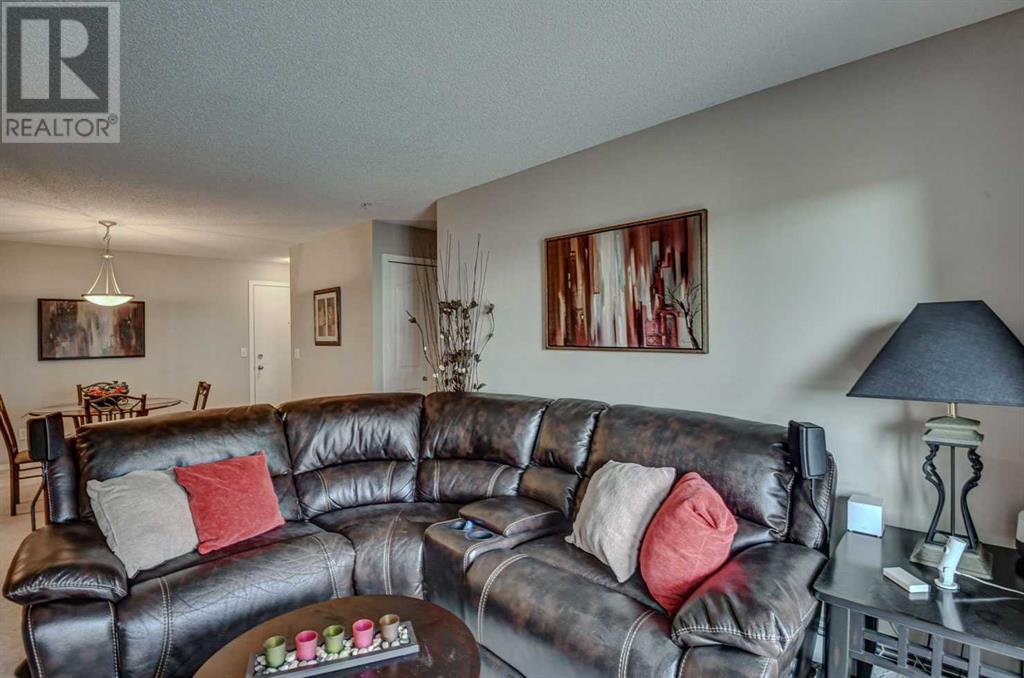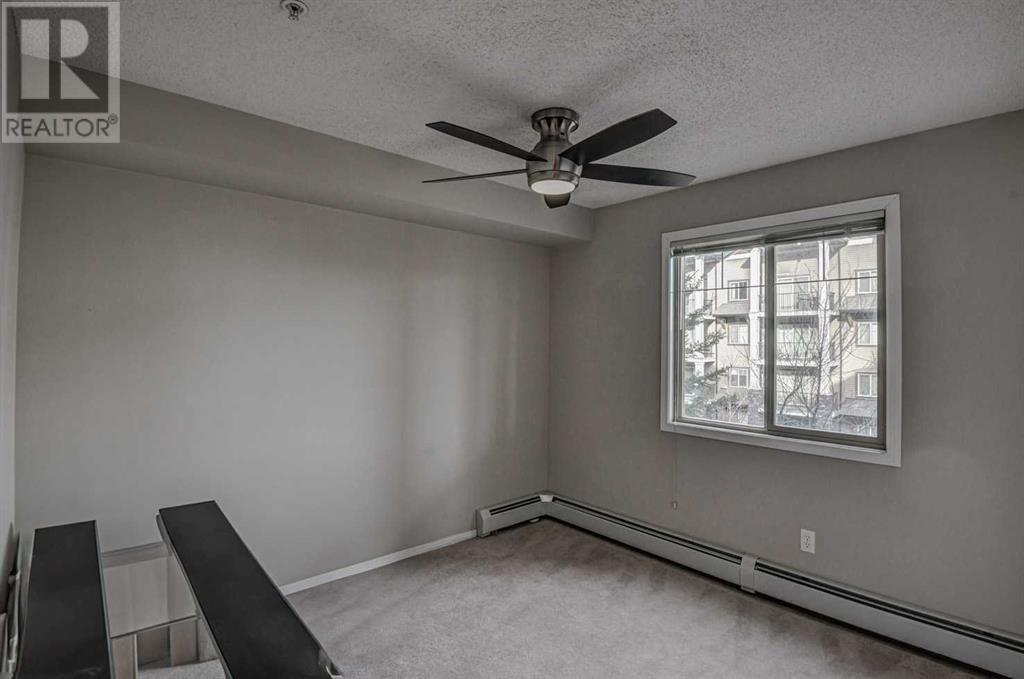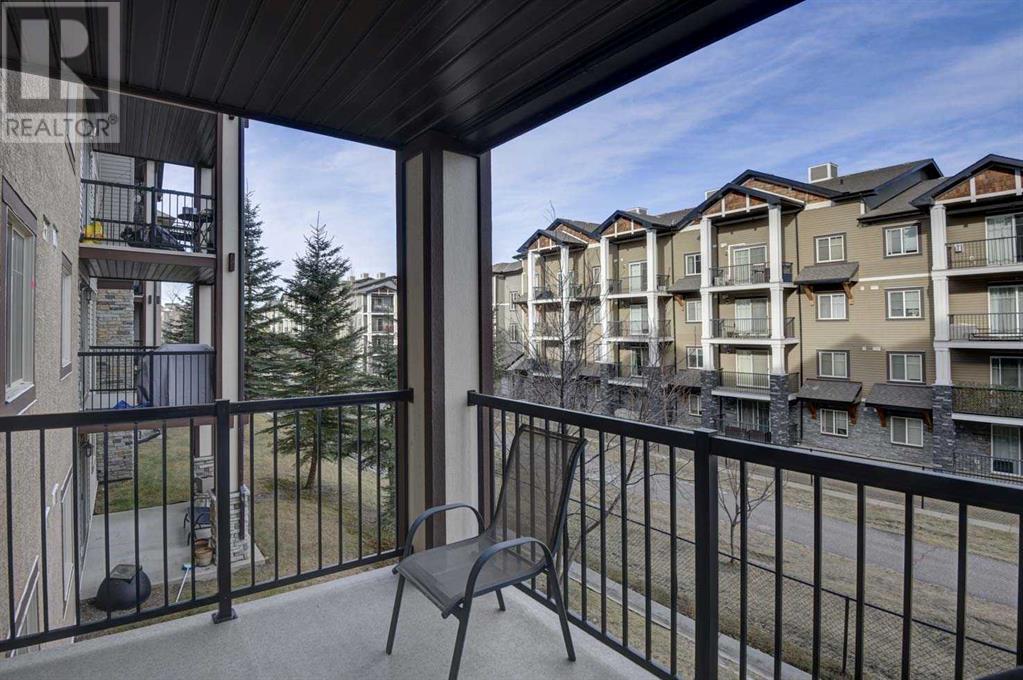3214, 60 Panatella Street Nw Calgary, Alberta T3K 0M3
$295,000Maintenance, Common Area Maintenance, Electricity, Heat, Insurance, Ground Maintenance, Parking, Property Management, Reserve Fund Contributions, Waste Removal
$484.72 Monthly
Maintenance, Common Area Maintenance, Electricity, Heat, Insurance, Ground Maintenance, Parking, Property Management, Reserve Fund Contributions, Waste Removal
$484.72 MonthlyThis pristine two bedroom plus den unit is being offered for the very first time by the original owner. Everything was upgraded at the time it was being built and it still looks brand new to this day. Spacious and bright open floor plan with plenty of counter space and kitchen cupboards. The cosy den is the perfect spot for those who work from home allowing plenty of room for all your office equipment. The master bedroom is a nice retreat with walk thru closet to your own private bathroom. The open floor plan is a great space for entertaining friends and family with a big living room and sunny balcony for bbq's. Second bedroom and bathroom is perfect for family or guests. Plenty of great schools within walking distance and lots of convenient shopping nearby. You'll be sorry if you miss this one so call your fav realtor today. (id:51438)
Property Details
| MLS® Number | A2191072 |
| Property Type | Single Family |
| Community Name | Panorama Hills |
| AmenitiesNearBy | Park, Playground, Schools, Shopping |
| CommunityFeatures | Pets Allowed With Restrictions |
| Features | No Animal Home, No Smoking Home, Parking |
| ParkingSpaceTotal | 1 |
| Plan | 0715944 |
Building
| BathroomTotal | 2 |
| BedroomsAboveGround | 2 |
| BedroomsTotal | 2 |
| Appliances | Washer, Refrigerator, Dishwasher, Stove, Dryer, Garburator, Microwave Range Hood Combo, Window Coverings |
| ArchitecturalStyle | Low Rise |
| ConstructedDate | 2007 |
| ConstructionMaterial | Wood Frame |
| ConstructionStyleAttachment | Attached |
| CoolingType | None |
| FlooringType | Carpeted, Linoleum |
| HeatingType | Hot Water |
| StoriesTotal | 4 |
| SizeInterior | 845 Sqft |
| TotalFinishedArea | 845 Sqft |
| Type | Apartment |
Land
| Acreage | No |
| LandAmenities | Park, Playground, Schools, Shopping |
| SizeTotalText | Unknown |
| ZoningDescription | Dc |
Rooms
| Level | Type | Length | Width | Dimensions |
|---|---|---|---|---|
| Main Level | Living Room | 11.92 Ft x 10.58 Ft | ||
| Main Level | Dining Room | 9.83 Ft x 9.83 Ft | ||
| Main Level | Kitchen | 11.00 Ft x 7.50 Ft | ||
| Main Level | Den | 8.42 Ft x 8.00 Ft | ||
| Main Level | Primary Bedroom | 10.58 Ft x 11.00 Ft | ||
| Main Level | Other | 4.42 Ft x 7.08 Ft | ||
| Main Level | 4pc Bathroom | 7.67 Ft x 4.92 Ft | ||
| Main Level | Bedroom | 10.17 Ft x 9.50 Ft | ||
| Main Level | 4pc Bathroom | 8.25 Ft x 4.92 Ft | ||
| Main Level | Other | 7.67 Ft x 11.25 Ft |
https://www.realtor.ca/real-estate/27856719/3214-60-panatella-street-nw-calgary-panorama-hills
Interested?
Contact us for more information





























