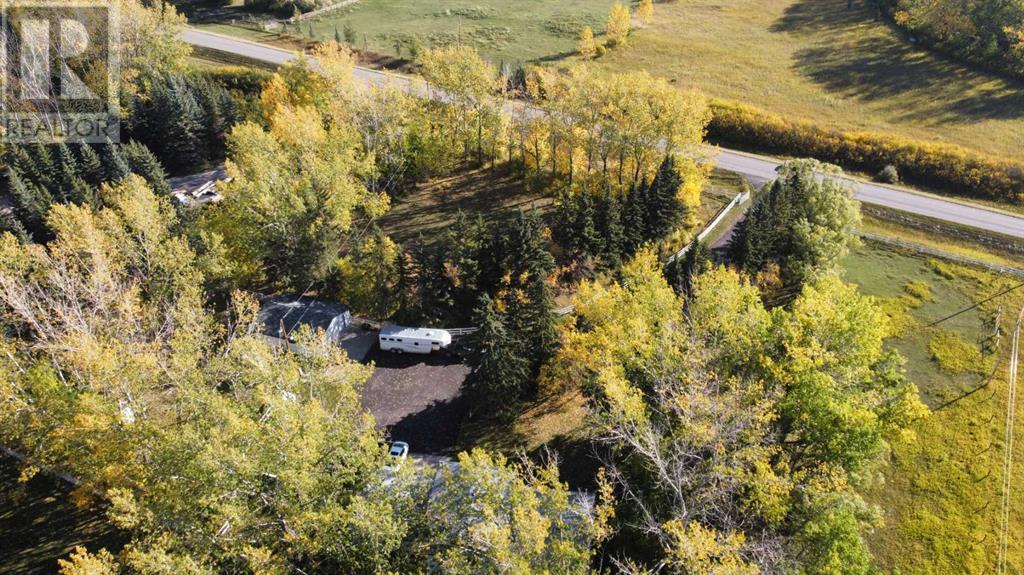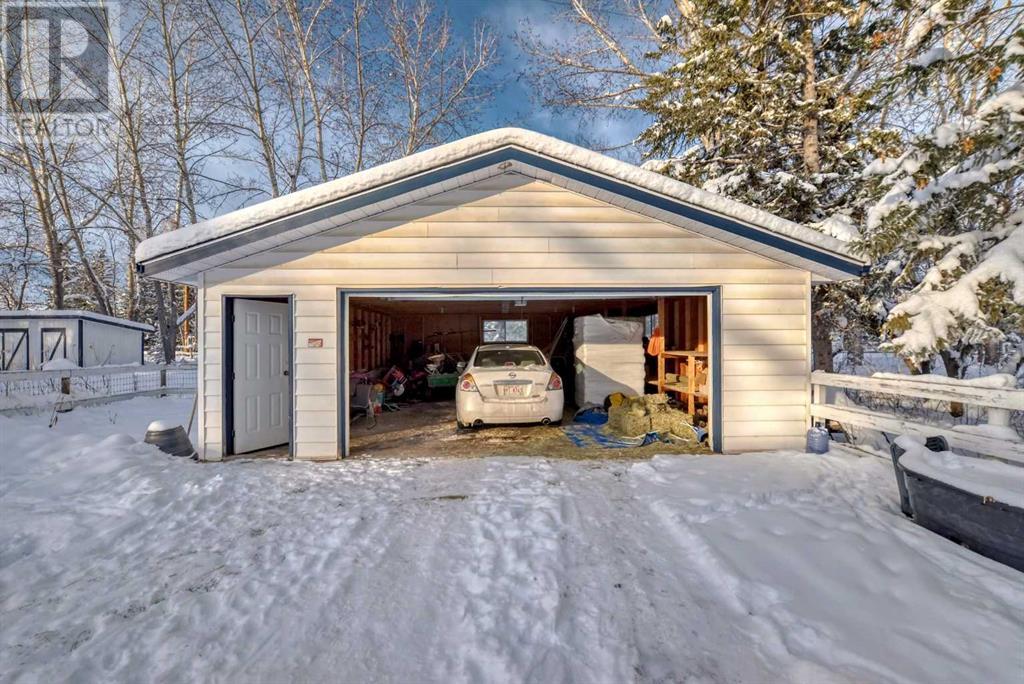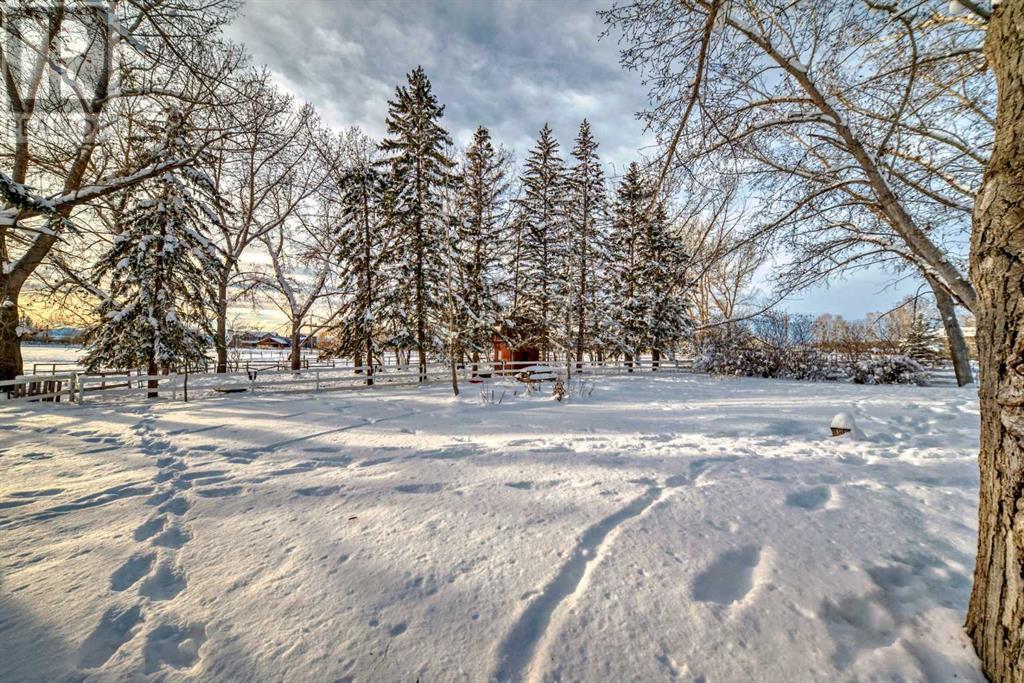322043 8 Street E Rural Foothills County, Alberta T1S 3L7
$1,249,900
Thinking of moving your family to the country but wanting to avoid the long drives to and from Okotoks? Your own personal hobby farm on 4.6 Acres is only 5 minutes south of the Okotoks overpass Okotoks and only a 6 minute drive to Okotoks newest shopping area D'Arcy Crossing. Close enough that groceries can be done before guests arrive, and far enough away from the highway to enjoy the peace and quiet of the Foothills. With multiple renovations over the years, this 4 BEDROOM (plus den) home is perfect for a young family. The living room has room for a sectional and your big screen TV. The white kitchen has many modern finishes, from beautiful countertops, to the stainless steel appliances and concealed hoodfan. Plenty of room in the dining room for family dinners. The family room offers easy access to the deck, and has a WOOD BURNING fireplace with a gas starter. The den could easily be used as a 5th bedroom. Upstairs, you’ll find the primary bedroom with 3 piece ensuite, main bathroom and 2 bedroom. The basement has had large windows installed and features a rec room, 4th bedroom, 3 piece bathroom and loads of storage for those seasonal items. No shortage of parking with, with a 2 car ATTACHED GARAGE, and a 2 car DETACHED GARAGE. The land is fenced, and completely ready for horses or other animals; complete with automatic heated horse waterer, barn, THREE PASTURES, and a 70’X100’ DOG RUN. It even has a chicken enclosure, it will not get easier than this to live out your hobby farm dreams. Or you can just use the extra space to run around, or set up your own cross country ski track, the options are limitless. Excellent well produces 7gpm. (id:51438)
Open House
This property has open houses!
1:00 pm
Ends at:3:00 pm
Property Details
| MLS® Number | A2191423 |
| Property Type | Single Family |
| Neigbourhood | Foothills |
| Features | Treed, French Door |
| ParkingSpaceTotal | 4 |
| Plan | 9810174 |
| Structure | Shed, Deck, Dog Run - Fenced In |
Building
| BathroomTotal | 4 |
| BedroomsAboveGround | 3 |
| BedroomsBelowGround | 1 |
| BedroomsTotal | 4 |
| Appliances | Washer, Refrigerator, Dishwasher, Stove, Dryer, Microwave, Freezer, Hood Fan, Window Coverings |
| BasementDevelopment | Finished |
| BasementType | Full (finished) |
| ConstructedDate | 1973 |
| ConstructionMaterial | Wood Frame |
| ConstructionStyleAttachment | Detached |
| CoolingType | None |
| ExteriorFinish | Metal |
| FireplacePresent | Yes |
| FireplaceTotal | 1 |
| FlooringType | Hardwood |
| FoundationType | Poured Concrete |
| HalfBathTotal | 1 |
| HeatingFuel | Natural Gas |
| HeatingType | Forced Air |
| StoriesTotal | 2 |
| SizeInterior | 1847 Sqft |
| TotalFinishedArea | 1847 Sqft |
| Type | House |
| UtilityWater | Well |
Parking
| Attached Garage | 2 |
| Detached Garage | 2 |
| Garage | |
| Heated Garage |
Land
| Acreage | Yes |
| FenceType | Fence |
| Sewer | Septic Field, Septic Tank |
| SizeIrregular | 4.60 |
| SizeTotal | 4.6 Ac|2 - 4.99 Acres |
| SizeTotalText | 4.6 Ac|2 - 4.99 Acres |
| ZoningDescription | Cr |
Rooms
| Level | Type | Length | Width | Dimensions |
|---|---|---|---|---|
| Basement | Den | 3.25 M x 3.73 M | ||
| Basement | Bedroom | 3.41 M x 3.35 M | ||
| Basement | 3pc Bathroom | 2.03 M x 2.03 M | ||
| Basement | Recreational, Games Room | 7.09 M x 4.22 M | ||
| Basement | Laundry Room | 6.02 M x 4.32 M | ||
| Basement | Storage | 2.87 M x 2.67 M | ||
| Main Level | Living Room | 4.40 M x 5.13 M | ||
| Main Level | Kitchen | 3.51 M x 2.77 M | ||
| Main Level | Den | 3.35 M x 3.45 M | ||
| Main Level | Dining Room | 3.45 M x 2.82 M | ||
| Main Level | Other | 2.92 M x 1.78 M | ||
| Main Level | Dining Room | 3.53 M x 2.74 M | ||
| Main Level | Family Room | 4.78 M x 3.43 M | ||
| Main Level | 2pc Bathroom | 1.78 M x 1.35 M | ||
| Upper Level | Bedroom | 3.25 M x 2.97 M | ||
| Upper Level | Bedroom | 3.25 M x 2.97 M | ||
| Upper Level | 3pc Bathroom | 2.34 M x 1.50 M | ||
| Upper Level | Primary Bedroom | 3.81 M x 3.71 M | ||
| Upper Level | 3pc Bathroom | 2.26 M x 2.39 M |
https://www.realtor.ca/real-estate/27861264/322043-8-street-e-rural-foothills-county
Interested?
Contact us for more information














































