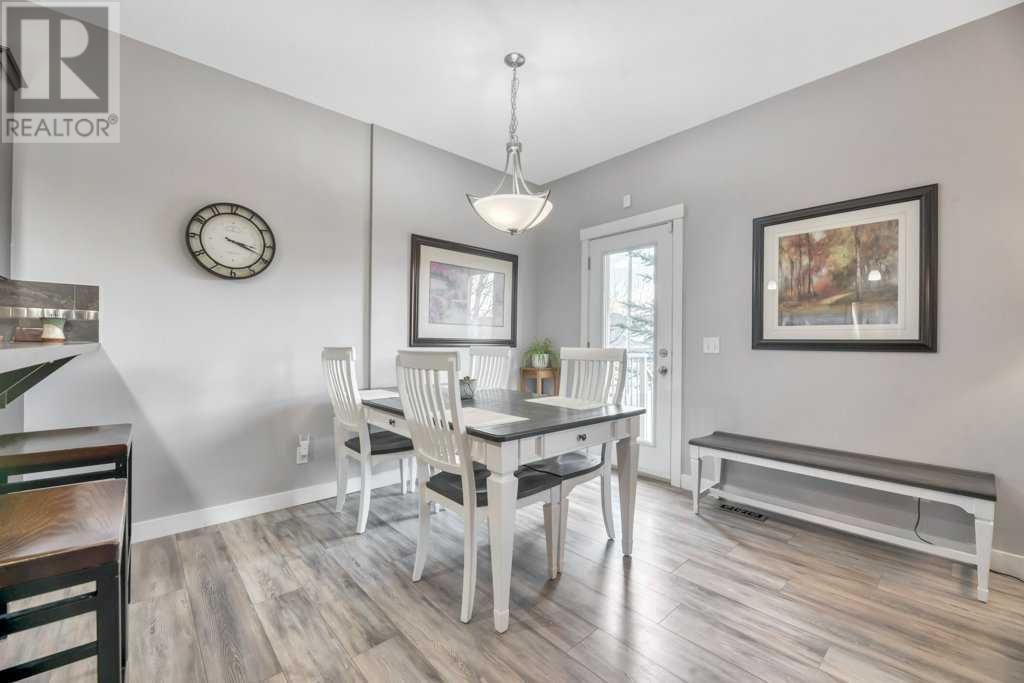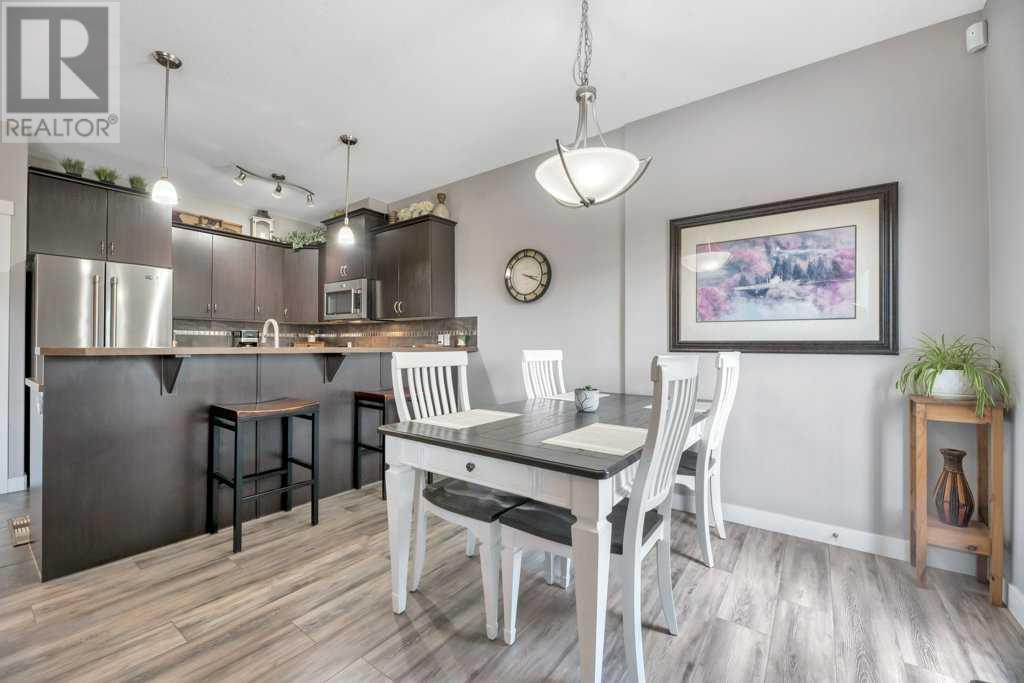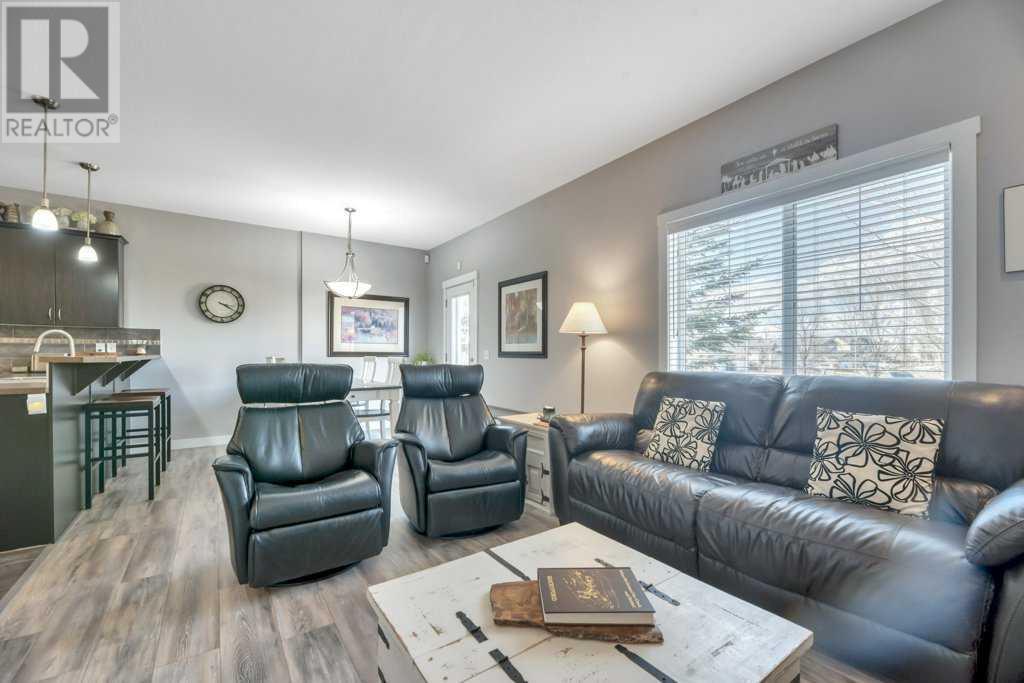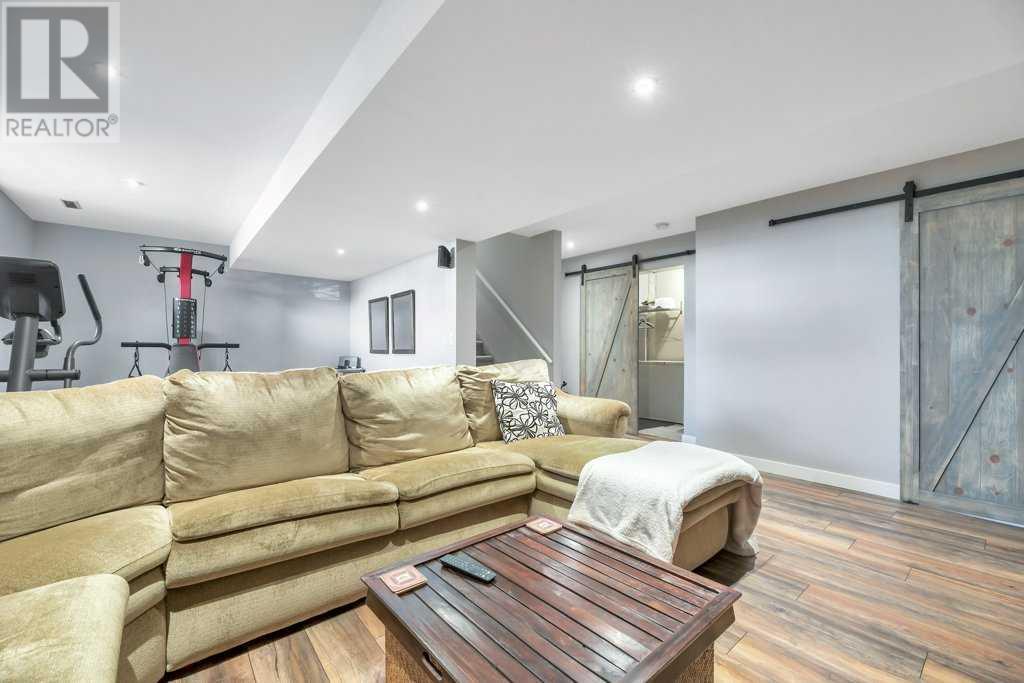323 Ranch Ridge Meadow Strathmore, Alberta T1P 1A9
$424,900Maintenance, Insurance, Ground Maintenance, Property Management, Reserve Fund Contributions, Waste Removal
$424.66 Monthly
Maintenance, Insurance, Ground Maintenance, Property Management, Reserve Fund Contributions, Waste Removal
$424.66 MonthlyOPEN HOUSE Saturday 1:30-3:30pm ---Welcome to this immaculate and fully finished two-story townhouse with a double front attached garage, ideally situated close to shopping, restaurants and a playground. Offering the perfect blend of comfort and style, this air-conditioned townhome features a modern open-concept layout with a spacious living room centered around a cozy gas fireplace. The kitchen is both functional and stylish, showcasing dark cabinetry, sleek stainless steel appliances, and a charming breakfast nook.Upstairs, the large primary bedroom is a true retreat, complete with a newly renovated three-piece ensuite and a generous walk-in closet with a window. Two additional bedrooms and a four-piece bathroom provide ample space for family or guests. The fully developed lower level boasts a large media room, with stylish sliding barn doors leading into the laundry and furnace rooms for a touch of rustic charm.Enjoy warm summer evenings on the private back patio, which includes a gas barbecue hookup and hot and cold water taps—perfect for outdoor entertaining. The neutral color palette throughout, paired with durable laminate flooring on both the main and upper levels, offers a clean and inviting atmosphere. A south-facing driveway provides the added bonus of natural snow melt in the winter, helping to cut back on shoveling. With a high-efficiency furnace and hot water tank (both only three years old), newer appliances, and a washer and dryer also just three years old, this home is move-in ready and thoughtfully maintained. Don’t miss the opportunity to own this beautifully appointed townhouse in a prime location. (id:51438)
Property Details
| MLS® Number | A2211272 |
| Property Type | Single Family |
| Community Name | The Ranch_Strathmore |
| Amenities Near By | Park, Playground, Schools, Shopping, Water Nearby |
| Community Features | Lake Privileges, Pets Allowed With Restrictions |
| Features | See Remarks |
| Parking Space Total | 4 |
| Plan | 0810941 |
| Structure | See Remarks |
Building
| Bathroom Total | 3 |
| Bedrooms Above Ground | 3 |
| Bedrooms Total | 3 |
| Appliances | Refrigerator, Gas Stove(s), Dishwasher, Microwave Range Hood Combo, Washer & Dryer |
| Basement Development | Finished |
| Basement Type | Full (finished) |
| Constructed Date | 2008 |
| Construction Style Attachment | Attached |
| Cooling Type | Central Air Conditioning |
| Exterior Finish | Vinyl Siding |
| Fireplace Present | Yes |
| Fireplace Total | 1 |
| Flooring Type | Carpeted, Ceramic Tile, Laminate |
| Foundation Type | Poured Concrete |
| Half Bath Total | 1 |
| Heating Type | Forced Air |
| Stories Total | 2 |
| Size Interior | 1,519 Ft2 |
| Total Finished Area | 1519.18 Sqft |
| Type | Row / Townhouse |
Parking
| Attached Garage | 2 |
Land
| Acreage | No |
| Fence Type | Partially Fenced |
| Land Amenities | Park, Playground, Schools, Shopping, Water Nearby |
| Size Frontage | 7.62 M |
| Size Irregular | 246.80 |
| Size Total | 246.8 M2|0-4,050 Sqft |
| Size Total Text | 246.8 M2|0-4,050 Sqft |
| Zoning Description | R2x |
Rooms
| Level | Type | Length | Width | Dimensions |
|---|---|---|---|---|
| Lower Level | Recreational, Games Room | 24.25 Ft x 11.58 Ft | ||
| Main Level | 2pc Bathroom | 5.17 Ft x 6.33 Ft | ||
| Main Level | Dining Room | 11.25 Ft x 8.83 Ft | ||
| Main Level | Kitchen | 14.67 Ft x 11.42 Ft | ||
| Main Level | Living Room | 12.92 Ft x 11.17 Ft | ||
| Upper Level | 3pc Bathroom | 8.42 Ft x 5.00 Ft | ||
| Upper Level | 4pc Bathroom | 8.42 Ft x 4.92 Ft | ||
| Upper Level | Bedroom | 12.00 Ft x 9.75 Ft | ||
| Upper Level | Bedroom | 11.92 Ft x 10.50 Ft | ||
| Upper Level | Primary Bedroom | 15.42 Ft x 11.58 Ft |
https://www.realtor.ca/real-estate/28161270/323-ranch-ridge-meadow-strathmore-the-ranchstrathmore
Contact Us
Contact us for more information














































