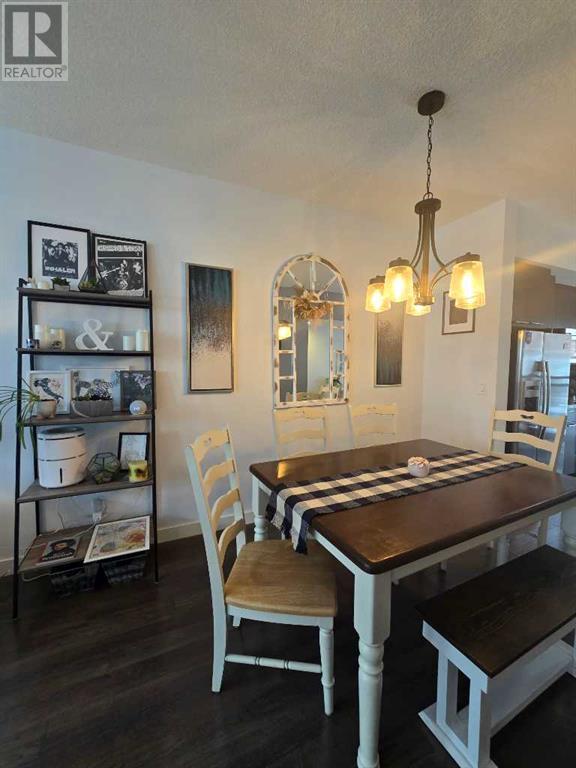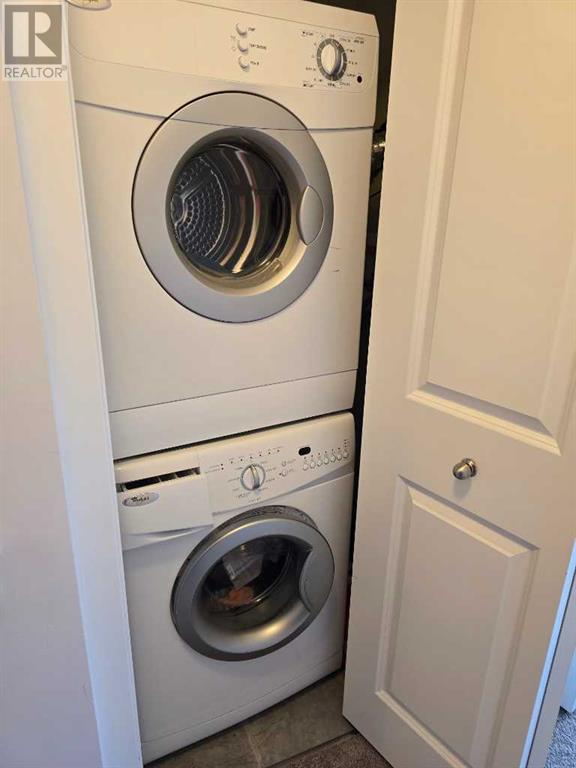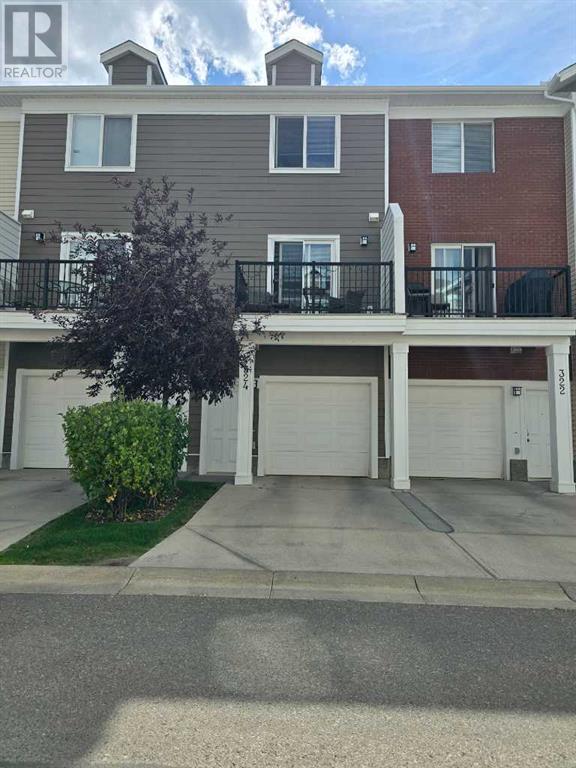324 Silverado Common Se Calgary, Alberta T2X 0G7
$2,450 Monthly
Located in the vibrant community of Silverado. This beautiful, modern, up to date furnished 2bed 2.5 bath townhome is just steps away to amenities, grocery store, yoga, coffee shop & pub. You can park your car in the garage & walk everywhere!Let's start with patio chairs to lounge on with a sunny south facing front porch. Walk into this warm inviting home with a long foyer, main floor flex room/den, a large closet, 2 piece bath & steps into single car garage.Step up the stairs into the open concept living space with a fully equipt kitchen that has granite counter tops, island, garburator, stainless steel appliances including double door fridge with ice & water. Enjoy the north facing balcony off the kitchen with 2 chairs and table. The dining area with ample of seating to have guest over and features the prettiest chandelier. Functional living room where you can relax with reading a book or watching a movie.Head up another set of stairs to bedrooms, you will find a spacious primary bedroom with its own beautiful 4piece ensuite with granite countertop. Conveniently located laundry, neatly tucked away and just outside the primary bedroom. The second bedroom is a generous size with a fold out bed for guest. Next to the second bedroom is a 4-piece bathroom.There is an option to have the furniture removed and have it vacant. There is an option for having Utilities and internet included for $500/month. (id:51438)
Open House
This property has open houses!
12:30 pm
Ends at:2:30 pm
Follow the open house signs into the complex, visitor parking is available
Property Details
| MLS® Number | A2169323 |
| Property Type | Single Family |
| Community Name | Silverado |
| Features | No Animal Home, No Smoking Home, Parking |
Building
| BathroomTotal | 3 |
| BedroomsAboveGround | 2 |
| BedroomsTotal | 2 |
| Age | Age Is Unknown |
| Appliances | Refrigerator, Dishwasher, Stove, Microwave Range Hood Combo, Window Coverings, Washer/dryer Stack-up |
| BasementType | None |
| HalfBathTotal | 1 |
| HeatingType | Central Heating |
| SizeInterior | 1147.01 Sqft |
| TotalFinishedArea | 1147.01 Sqft |
Parking
| Attached Garage | 1 |
Land
| Acreage | No |
| LandscapeFeatures | Landscaped |
| SizeTotalText | Unknown |
Rooms
| Level | Type | Length | Width | Dimensions |
|---|---|---|---|---|
| Second Level | Dining Room | 2.90 M x 2.92 M | ||
| Second Level | Kitchen | 3.76 M x 4.06 M | ||
| Second Level | Living Room | 4.06 M x 4.11 M | ||
| Third Level | 4pc Bathroom | Measurements not available | ||
| Third Level | 4pc Bathroom | Measurements not available | ||
| Third Level | Primary Bedroom | 3.33 M x 4.06 M | ||
| Third Level | Bedroom | 2.77 M x 4.04 M | ||
| Third Level | Laundry Room | Measurements not available | ||
| Main Level | 2pc Bathroom | Measurements not available | ||
| Main Level | Den | 2.21 M x 2.72 M |
https://www.realtor.ca/real-estate/27570276/324-silverado-common-se-calgary-silverado
Interested?
Contact us for more information



























