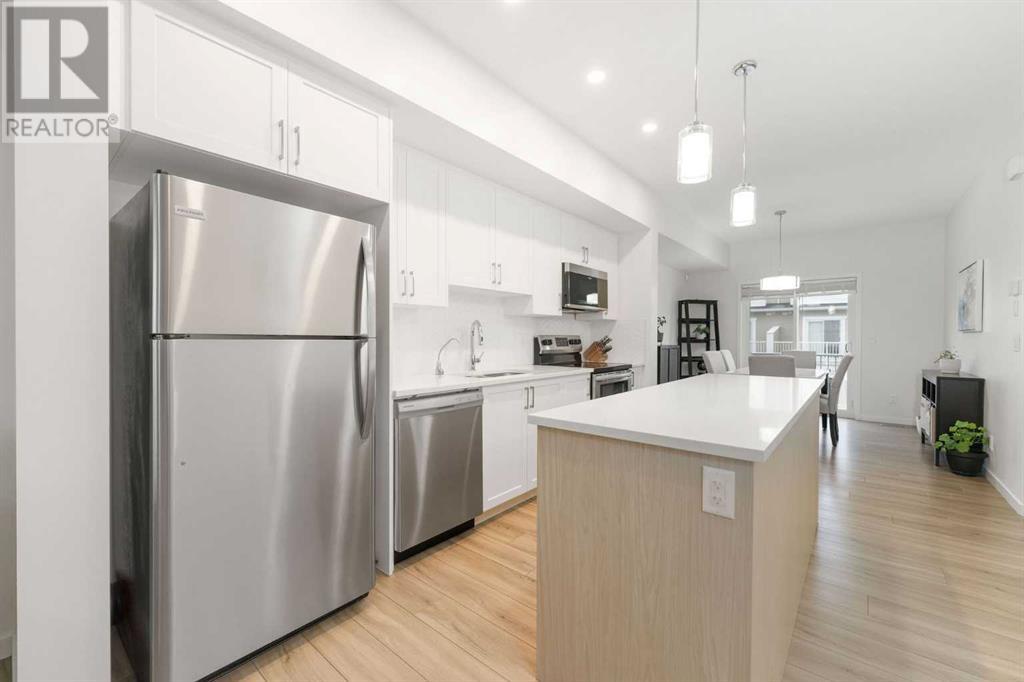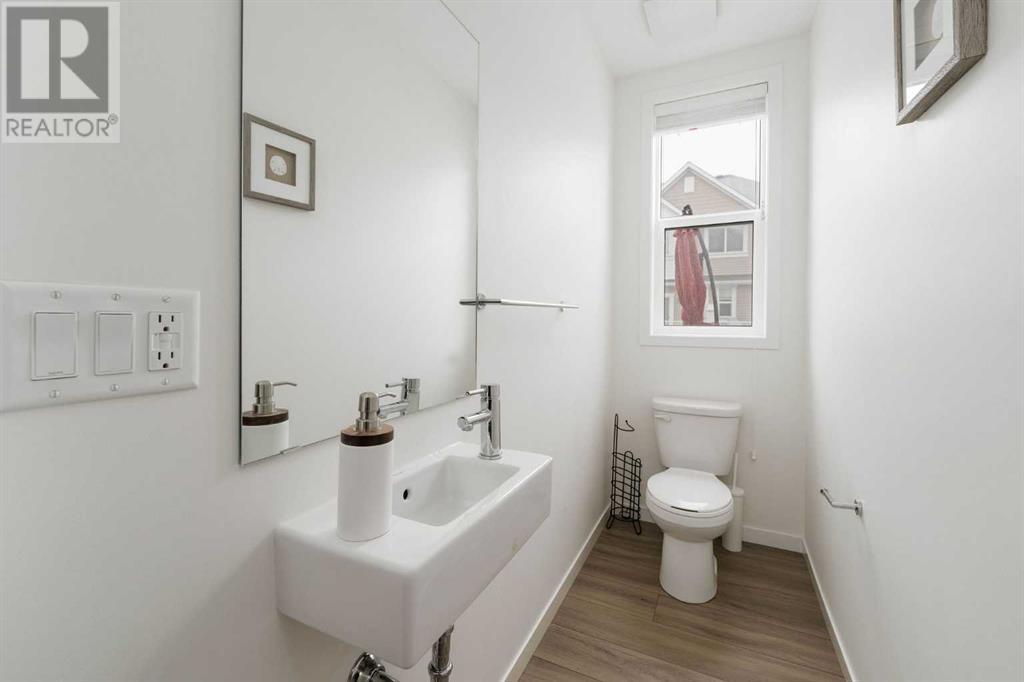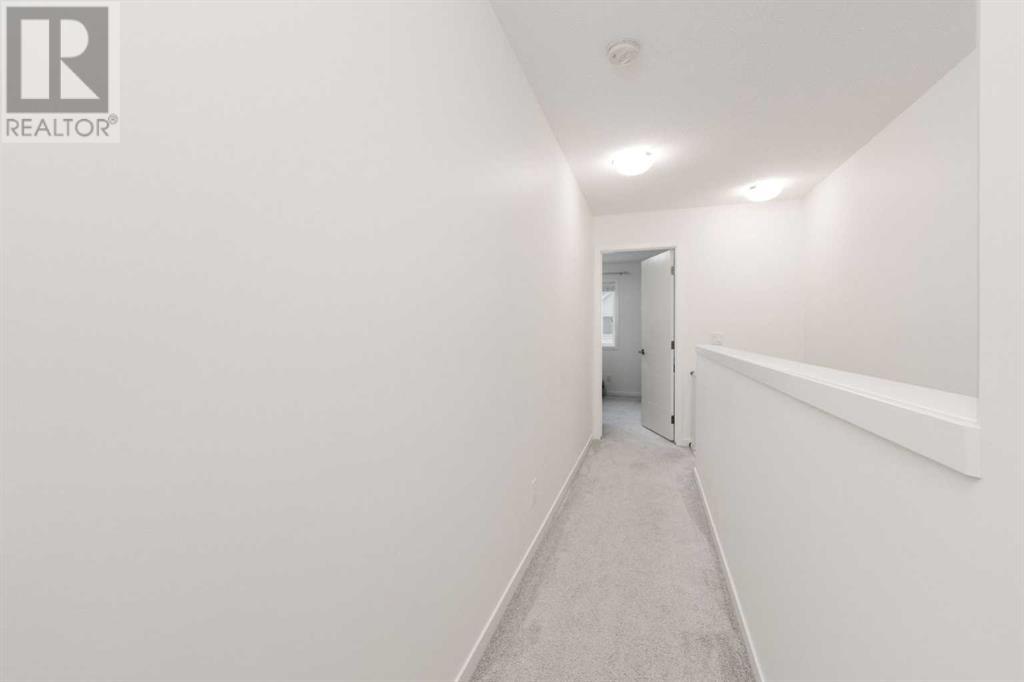326, Copperstone Manor Se Calgary, Alberta T2Z 5G2
$465,000Maintenance, Common Area Maintenance, Insurance, Ground Maintenance, Property Management, Reserve Fund Contributions
$232 Monthly
Maintenance, Common Area Maintenance, Insurance, Ground Maintenance, Property Management, Reserve Fund Contributions
$232 MonthlySleek 3-Storey Townhouse in Copperstone – Ready to Move In!This modern 2-bed, 2.5-bath townhouse in the highly sought-after Copperstone community is a perfect mix of style and convenience! Just 3 years old, it's steps from parks, schools, bike paths, public transit, and more.With amazing amenities like a clubhouse, sports courts, playgrounds, and scenic trails around Wildflower Pond, you’ll love living here. Inside, enjoy high ceilings, luxury vinyl floors, a chef-worthy kitchen with stainless steel appliances, quartz countertops, and a balcony with BBQ hookup. Upstairs, two spacious bedrooms each have their own ensuite.A two-car garage, tons of storage, and easy access to McKenzie Towne, 130 Ave, and Stoney Trail make this home a must-see!Don’t wait—schedule your showing today! (id:51438)
Property Details
| MLS® Number | A2190144 |
| Property Type | Single Family |
| Community Name | Copperfield |
| AmenitiesNearBy | Park, Playground, Schools, Shopping |
| CommunityFeatures | Pets Allowed, Pets Allowed With Restrictions |
| Features | Level, Parking |
| ParkingSpaceTotal | 2 |
| Plan | 1911365 |
Building
| BathroomTotal | 3 |
| BedroomsAboveGround | 2 |
| BedroomsTotal | 2 |
| Appliances | Refrigerator, Dishwasher, Stove, Dryer, Microwave Range Hood Combo, Window Coverings, Garage Door Opener |
| BasementType | None |
| ConstructedDate | 2022 |
| ConstructionMaterial | Poured Concrete, Wood Frame |
| ConstructionStyleAttachment | Attached |
| CoolingType | None |
| ExteriorFinish | Concrete, Vinyl Siding |
| FlooringType | Carpeted, Ceramic Tile, Vinyl |
| FoundationType | Poured Concrete, Slab |
| HalfBathTotal | 1 |
| HeatingType | Forced Air |
| StoriesTotal | 3 |
| SizeInterior | 1322.61 Sqft |
| TotalFinishedArea | 1322.61 Sqft |
| Type | Row / Townhouse |
Parking
| Attached Garage | 2 |
Land
| Acreage | No |
| FenceType | Partially Fenced |
| LandAmenities | Park, Playground, Schools, Shopping |
| LandscapeFeatures | Landscaped |
| SizeTotalText | Unknown |
| ZoningDescription | M-g |
Rooms
| Level | Type | Length | Width | Dimensions |
|---|---|---|---|---|
| Second Level | 2pc Bathroom | 3.25 Ft x 8.08 Ft | ||
| Second Level | Dining Room | 10.75 Ft x 10.92 Ft | ||
| Second Level | Kitchen | 10.75 Ft x 14.58 Ft | ||
| Second Level | Living Room | 14.25 Ft x 14.58 Ft | ||
| Lower Level | Other | 7.75 Ft x 7.92 Ft | ||
| Lower Level | Den | 14.25 Ft x 31.50 Ft | ||
| Main Level | 4pc Bathroom | 7.50 Ft x 7.17 Ft | ||
| Main Level | 4pc Bathroom | 7.25 Ft x 4.92 Ft | ||
| Main Level | Bedroom | 11.25 Ft x 10.25 Ft | ||
| Main Level | Primary Bedroom | 14.92 Ft x 11.58 Ft |
https://www.realtor.ca/real-estate/27867508/326-copperstone-manor-se-calgary-copperfield
Interested?
Contact us for more information


























