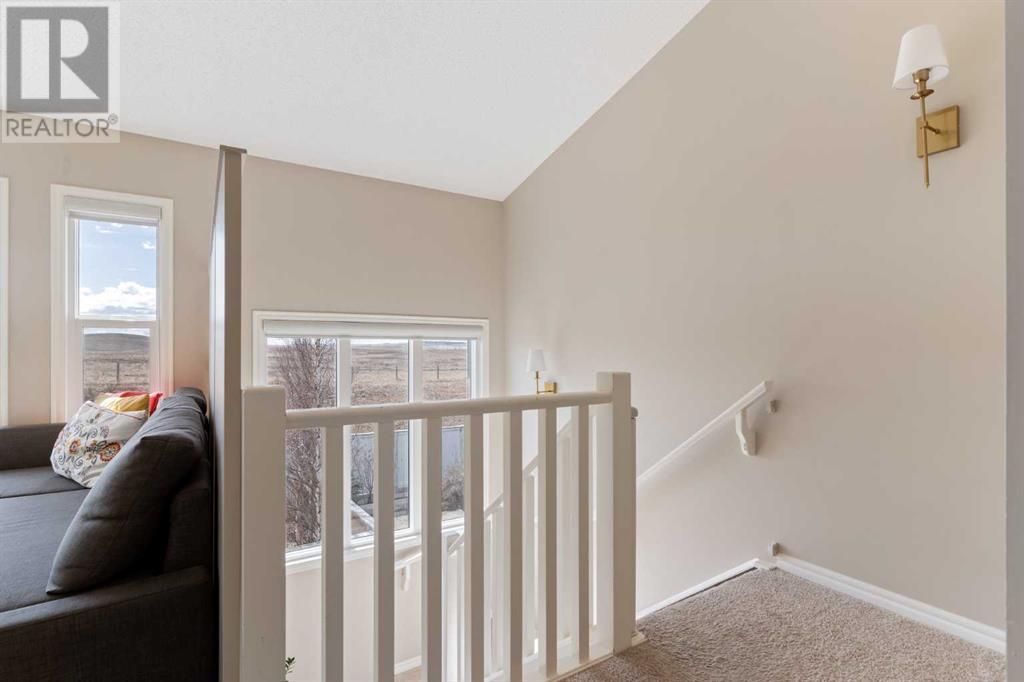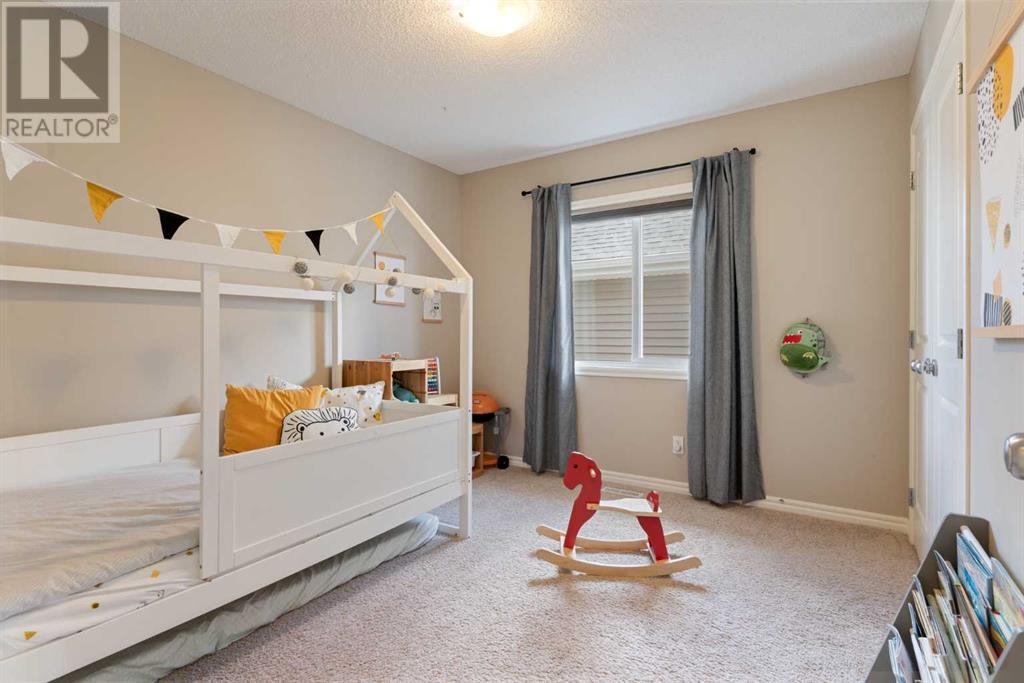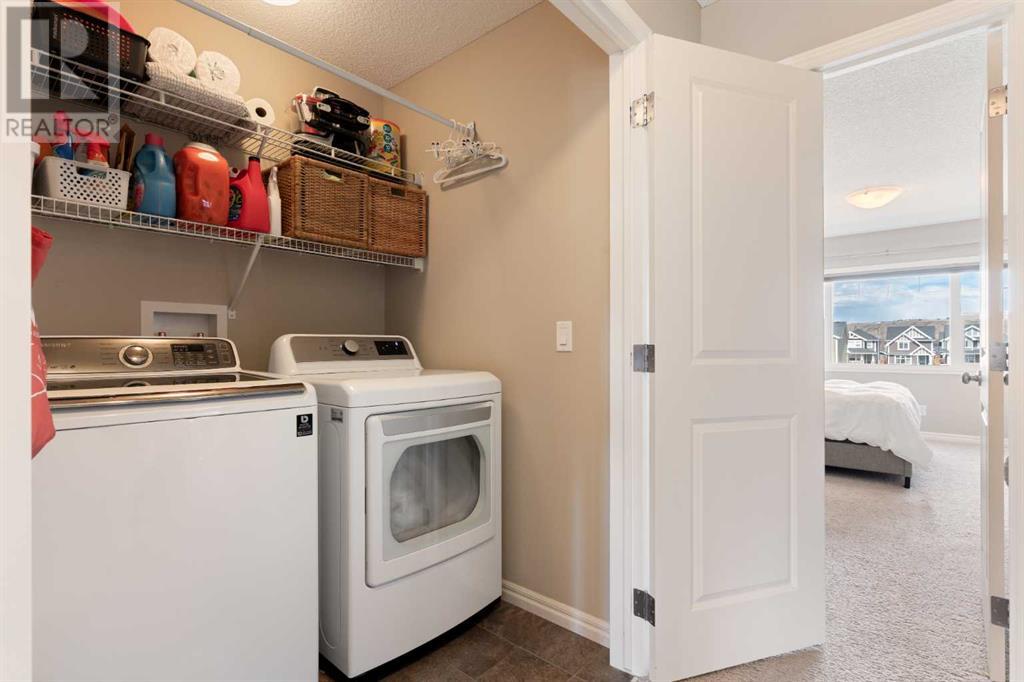3 Bedroom
3 Bathroom
1,688 ft2
Fireplace
Central Air Conditioning, Fully Air Conditioned
Other, Forced Air
Landscaped, Lawn
$579,900
Welcome HOME to this beautifully designed 3 bedroom, 2 and a 1/2 bath OPEN CONCEPT Duplex that perfectly blends comfort, style, and privacy. Located in the quiet, sought after RIVERSONG neighbourhood, this gem boasts UNOBSTRUCTED MOUNTAIN VIEWS and NO BACK NEIGHBOURS giving you the ultimate sense of space and serenity.Step inside to a BRIGHT AND AIRY LAYOUT, where NATURAL LIGHT pours in through LARGE WINDOWS, highlighting the seamless flow between the kitchen, dining, and living areas. The open concept design is perfect for both everyday living and entertaining, with modern finishes throughout and plenty of room to spread out. Upstairs, you’ll find three spacious bedrooms, including a TRANQUIL PRIMARY SUITE with a PRIVATE ENSUITE and WALK IN CLOSET WHERE YOU CAN WATCH THE NORTHERN LIGHTS with UNOBSTRUCTED VIEWS TO THE NORTH. The additional bedrooms offer flexibility for family, guests, or a home office setup. Finishing this level is the spacious family room with MOUNTAIN VIEWS, AND THE AMAZING SOUTH EXPOSURE WITH INCREDIBLE LIGHT. Finishing off this level is the main bathroom as well as convenient laundry area.Enjoy PEACEFUL MORNINGS OR SUNSET EVENINGS from your BACKYARD OASIS, and total privacy. With NO REAR NEIGHBOURS, it’s like having your OWN PRIVATE ESCAPE just steps from home. Added features to this home are the AIR CONDITIONING, CULLIGAN OSMOSIS WATER SYSTEM, GAS FIREPLACE, GAS BBQ LINE, open concept basement waiting for your creative finishing and decorating ideas, PLUS a SINGLE ATTACHED GARAGE.This is MOUNTAIN LIVING AT IT'S FINEST, close to schools, parks, shopping and so much more! Don’t miss your chance to own this RARE FIND and make it your new HOME! (id:51438)
Property Details
|
MLS® Number
|
A2210457 |
|
Property Type
|
Single Family |
|
Community Name
|
River Song |
|
Amenities Near By
|
Park, Playground, Schools, Shopping |
|
Features
|
No Neighbours Behind, No Animal Home, No Smoking Home, Gas Bbq Hookup |
|
Parking Space Total
|
2 |
|
Plan
|
1410423 |
|
Structure
|
Deck |
|
View Type
|
View |
Building
|
Bathroom Total
|
3 |
|
Bedrooms Above Ground
|
3 |
|
Bedrooms Total
|
3 |
|
Appliances
|
Washer, Refrigerator, Oven - Electric, Water Purifier, Dishwasher, Stove, Dryer, Microwave Range Hood Combo, See Remarks, Window Coverings, Garage Door Opener |
|
Basement Development
|
Partially Finished |
|
Basement Type
|
Partial (partially Finished) |
|
Constructed Date
|
2015 |
|
Construction Material
|
Wood Frame |
|
Construction Style Attachment
|
Semi-detached |
|
Cooling Type
|
Central Air Conditioning, Fully Air Conditioned |
|
Exterior Finish
|
Vinyl Siding |
|
Fireplace Present
|
Yes |
|
Fireplace Total
|
1 |
|
Flooring Type
|
Carpeted, Ceramic Tile, Laminate |
|
Foundation Type
|
Poured Concrete |
|
Half Bath Total
|
1 |
|
Heating Fuel
|
Natural Gas |
|
Heating Type
|
Other, Forced Air |
|
Stories Total
|
2 |
|
Size Interior
|
1,688 Ft2 |
|
Total Finished Area
|
1687.59 Sqft |
|
Type
|
Duplex |
Parking
Land
|
Acreage
|
No |
|
Fence Type
|
Fence |
|
Land Amenities
|
Park, Playground, Schools, Shopping |
|
Landscape Features
|
Landscaped, Lawn |
|
Size Depth
|
35.15 M |
|
Size Frontage
|
9.92 M |
|
Size Irregular
|
278.00 |
|
Size Total
|
278 M2|0-4,050 Sqft |
|
Size Total Text
|
278 M2|0-4,050 Sqft |
|
Zoning Description
|
R-mx |
Rooms
| Level |
Type |
Length |
Width |
Dimensions |
|
Second Level |
Recreational, Games Room |
|
|
12.75 Ft x 10.92 Ft |
|
Second Level |
Primary Bedroom |
|
|
12.83 Ft x 17.08 Ft |
|
Second Level |
Bedroom |
|
|
11.08 Ft x 10.00 Ft |
|
Second Level |
Bedroom |
|
|
11.08 Ft x 9.75 Ft |
|
Second Level |
4pc Bathroom |
|
|
5.00 Ft x 9.75 Ft |
|
Second Level |
4pc Bathroom |
|
|
7.00 Ft x 10.00 Ft |
|
Lower Level |
Family Room |
|
|
8.25 Ft x 12.92 Ft |
|
Lower Level |
Recreational, Games Room |
|
|
19.00 Ft x 24.67 Ft |
|
Lower Level |
Furnace |
|
|
5.92 Ft x 13.50 Ft |
|
Main Level |
Living Room |
|
|
12.75 Ft x 13.50 Ft |
|
Main Level |
Kitchen |
|
|
10.33 Ft x 11.75 Ft |
|
Main Level |
Dining Room |
|
|
9.50 Ft x 10.50 Ft |
|
Main Level |
2pc Bathroom |
|
|
3.00 Ft x 7.00 Ft |
|
Main Level |
Foyer |
|
|
6.17 Ft x 7.42 Ft |
https://www.realtor.ca/real-estate/28153602/326-river-heights-crescent-cochrane-river-song


















































