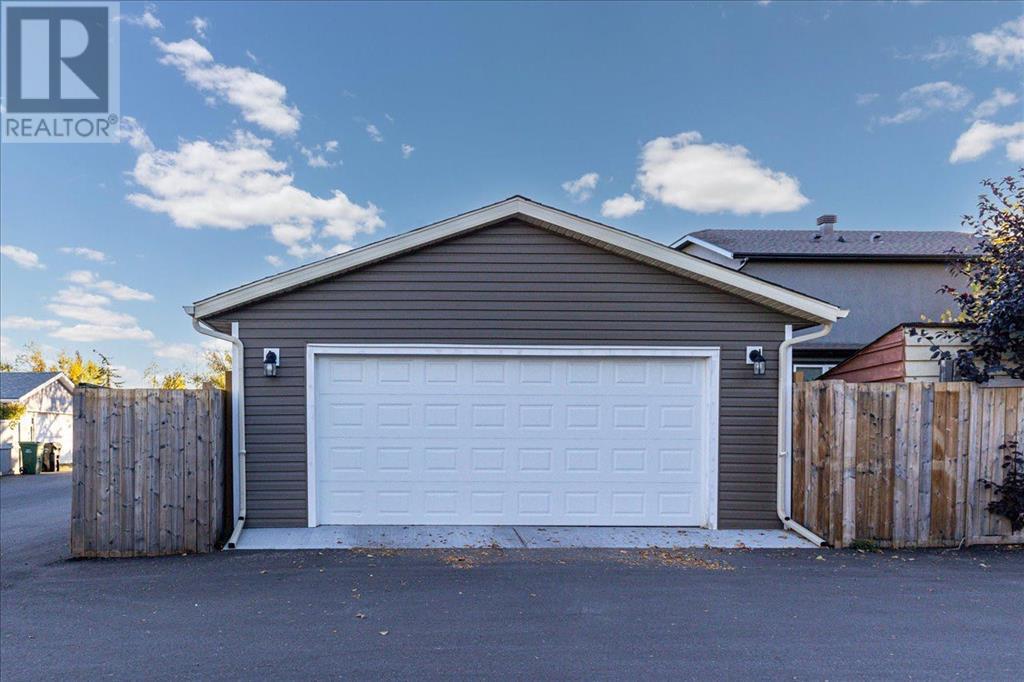4 Bedroom
2 Bathroom
1154.46 sqft
Bi-Level
Fireplace
None
Forced Air
$599,500
Welcome to 327 Shawbrooke Circle SW, a warm bi-level home, situated in a perfect corner lot. This home has been meticulously maintained and offers over 2000 square feet of living space. Main floor features; a very spacious living room, wood burning fireplace and a stunning stone work, and large windows, which floods the home with abundance of natural light. The home also features; three spacious bedrooms in the main floor and a 4th bedroom in the basement. The basement has large windows, which flood the basement with lots of natural light and huge spacious space for family entertainment. Further, perfect location, enjoy easy and quick access to Shawnessy shopping centre, restaurants, grocery store, Macleod Trail, Stony Trail, transit, and C-Train. The home also surrounded by prominent schools (Samuel W. Shaw Middle School and Centennial High School. Schedule your private tour today and envision your new life in this inviting property. (id:51438)
Property Details
|
MLS® Number
|
A2170732 |
|
Property Type
|
Single Family |
|
Neigbourhood
|
Shawnessy |
|
Community Name
|
Shawnessy |
|
AmenitiesNearBy
|
Park, Playground, Schools, Shopping |
|
Features
|
Back Lane, No Animal Home, No Smoking Home |
|
ParkingSpaceTotal
|
2 |
|
Plan
|
9210072 |
|
Structure
|
Deck |
Building
|
BathroomTotal
|
2 |
|
BedroomsAboveGround
|
3 |
|
BedroomsBelowGround
|
1 |
|
BedroomsTotal
|
4 |
|
Appliances
|
Refrigerator, Range - Electric, Dishwasher, Hood Fan, Window Coverings, Washer & Dryer |
|
ArchitecturalStyle
|
Bi-level |
|
BasementDevelopment
|
Finished |
|
BasementType
|
Full (finished) |
|
ConstructedDate
|
1992 |
|
ConstructionMaterial
|
Wood Frame |
|
ConstructionStyleAttachment
|
Detached |
|
CoolingType
|
None |
|
ExteriorFinish
|
Brick, Wood Siding |
|
FireplacePresent
|
Yes |
|
FireplaceTotal
|
1 |
|
FlooringType
|
Carpeted, Tile, Vinyl |
|
FoundationType
|
Poured Concrete |
|
HeatingFuel
|
Natural Gas |
|
HeatingType
|
Forced Air |
|
SizeInterior
|
1154.46 Sqft |
|
TotalFinishedArea
|
1154.46 Sqft |
|
Type
|
House |
Parking
Land
|
Acreage
|
No |
|
FenceType
|
Fence |
|
LandAmenities
|
Park, Playground, Schools, Shopping |
|
SizeFrontage
|
11.6 M |
|
SizeIrregular
|
4176.40 |
|
SizeTotal
|
4176.4 Sqft|4,051 - 7,250 Sqft |
|
SizeTotalText
|
4176.4 Sqft|4,051 - 7,250 Sqft |
|
ZoningDescription
|
R-cg |
Rooms
| Level |
Type |
Length |
Width |
Dimensions |
|
Basement |
3pc Bathroom |
|
|
6.00 Ft x 8.67 Ft |
|
Basement |
Bedroom |
|
|
16.75 Ft x 11.00 Ft |
|
Basement |
Family Room |
|
|
13.92 Ft x 12.33 Ft |
|
Main Level |
Primary Bedroom |
|
|
14.25 Ft x 14.50 Ft |
|
Main Level |
Bedroom |
|
|
11.00 Ft x 11.50 Ft |
|
Main Level |
Bedroom |
|
|
8.83 Ft x 10.25 Ft |
|
Main Level |
4pc Bathroom |
|
|
5.08 Ft x 9.67 Ft |
|
Main Level |
Living Room |
|
|
14.42 Ft x 18.50 Ft |
|
Main Level |
Kitchen |
|
|
11.00 Ft x 12.00 Ft |
|
Main Level |
Dining Room |
|
|
11.00 Ft x 7.00 Ft |
https://www.realtor.ca/real-estate/27515561/327-shawbrooke-circle-sw-calgary-shawnessy






























