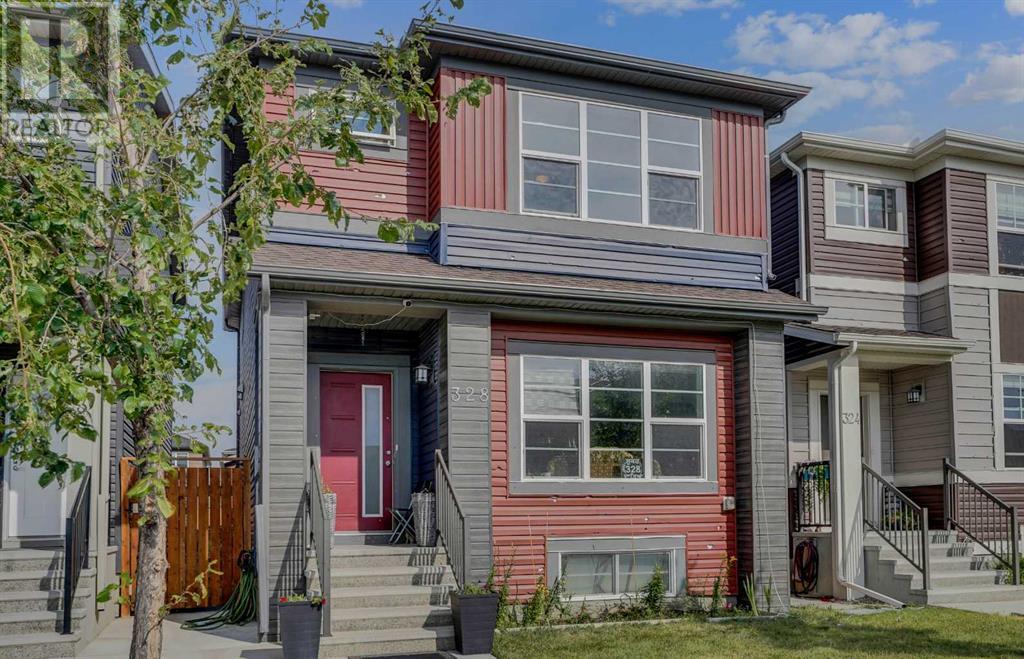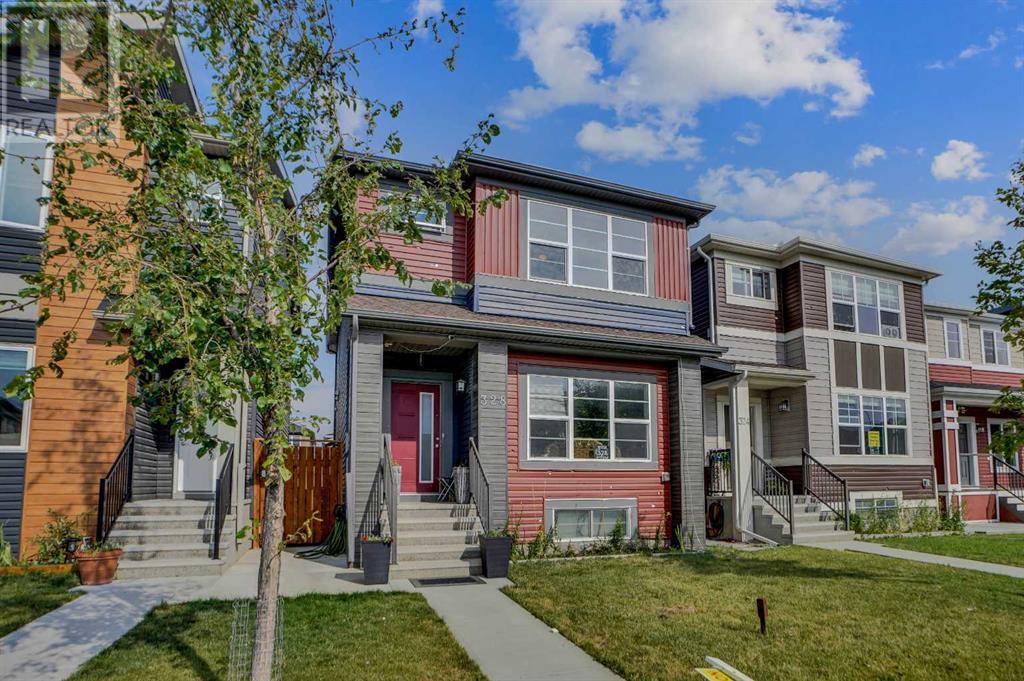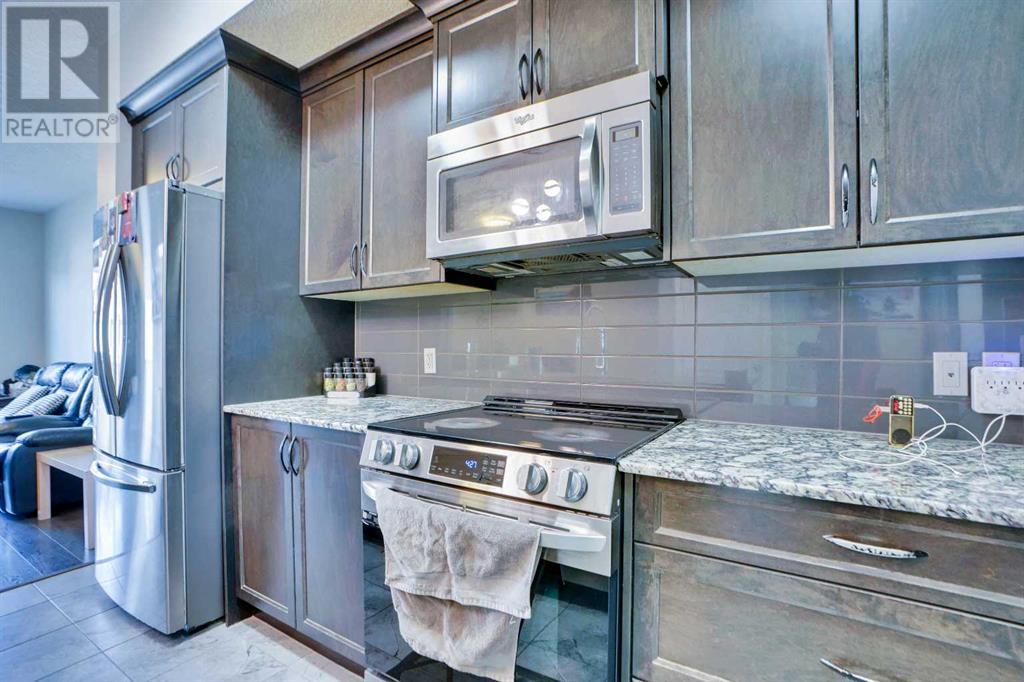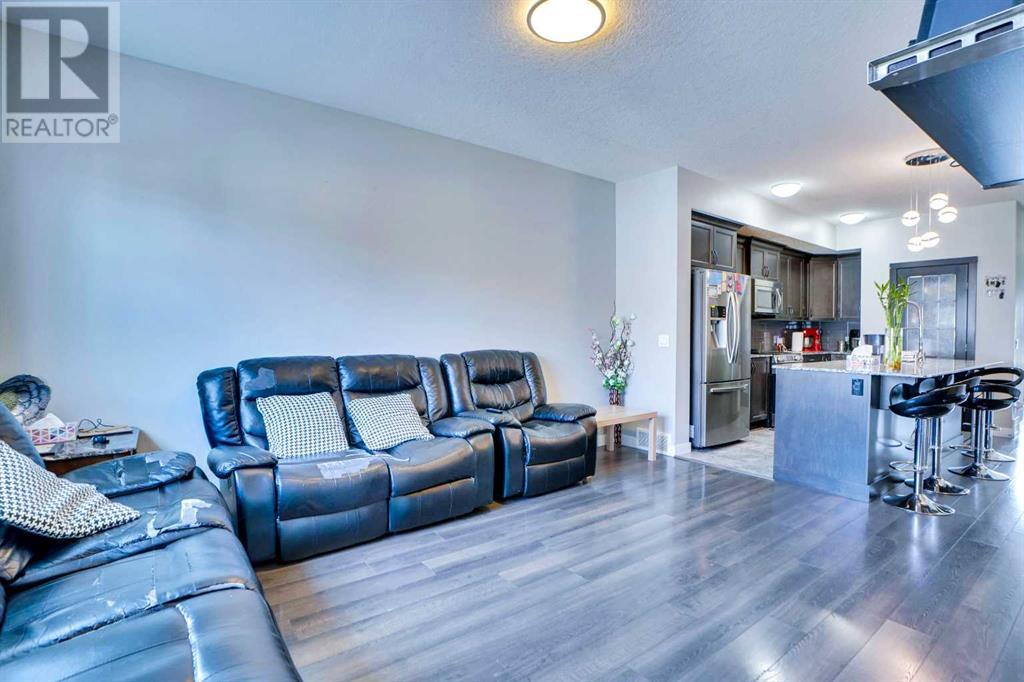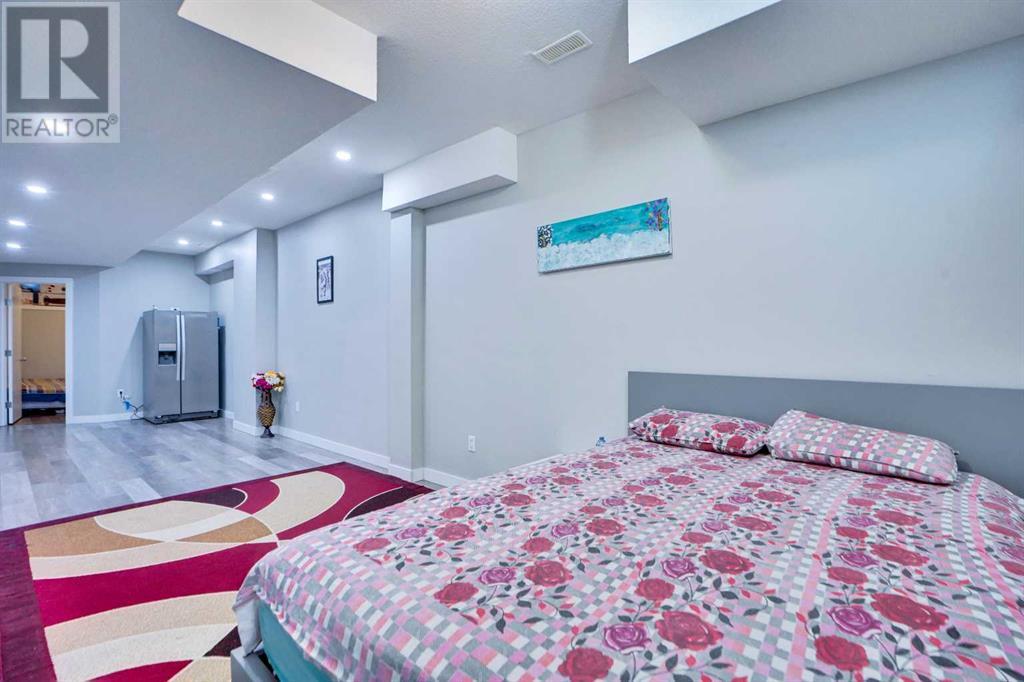6 Bedroom
4 Bathroom
1843.39 sqft
None
Forced Air
Landscaped
$749,000
welcome to this beautiful home occupied by the original owners in the most desirable community of NE Calgary Cornerstone . open main floor offers 2 sitting areas living room and family room ,beautiful modern kitchen ,dinning room and 2 piece bath. Upstairs has 4 generous sized bedroom including the big master bedroom with master ensuite , additional 5 piece and laundry room . Fully finished basement has its own side entrance , very big rec/living area , 2 bedrooms and 4 piece bathroom. oversized garage ,fully concreted backyard ,fenced checks all the boxes to call this beautiful property your next home. Conveniently Located close to shopping , grocery store , coffee and restaurants and major banks . BEAUTIFUL CLEAN WELL KEPT PROPERTY PERFECT FOR A GROWING FAMILY OR INVESTERS . (id:51438)
Property Details
|
MLS® Number
|
A2158295 |
|
Property Type
|
Single Family |
|
Neigbourhood
|
Cornerstone |
|
Community Name
|
Cornerstone |
|
AmenitiesNearBy
|
Park, Playground, Schools, Shopping |
|
Features
|
Back Lane, Level |
|
ParkingSpaceTotal
|
2 |
|
Plan
|
1612130 |
|
Structure
|
Deck |
Building
|
BathroomTotal
|
4 |
|
BedroomsAboveGround
|
4 |
|
BedroomsBelowGround
|
2 |
|
BedroomsTotal
|
6 |
|
Appliances
|
Refrigerator, Dishwasher, Stove, Microwave Range Hood Combo, Washer & Dryer |
|
BasementDevelopment
|
Finished |
|
BasementType
|
Full (finished) |
|
ConstructedDate
|
2017 |
|
ConstructionMaterial
|
Poured Concrete |
|
ConstructionStyleAttachment
|
Detached |
|
CoolingType
|
None |
|
ExteriorFinish
|
Concrete, Vinyl Siding |
|
FlooringType
|
Carpeted, Tile, Wood |
|
FoundationType
|
Poured Concrete |
|
HalfBathTotal
|
1 |
|
HeatingType
|
Forced Air |
|
StoriesTotal
|
2 |
|
SizeInterior
|
1843.39 Sqft |
|
TotalFinishedArea
|
1843.39 Sqft |
|
Type
|
House |
Parking
Land
|
Acreage
|
No |
|
FenceType
|
Fence |
|
LandAmenities
|
Park, Playground, Schools, Shopping |
|
LandscapeFeatures
|
Landscaped |
|
SizeDepth
|
34.14 M |
|
SizeFrontage
|
7.62 M |
|
SizeIrregular
|
262.00 |
|
SizeTotal
|
262 M2|0-4,050 Sqft |
|
SizeTotalText
|
262 M2|0-4,050 Sqft |
|
ZoningDescription
|
R-g |
Rooms
| Level |
Type |
Length |
Width |
Dimensions |
|
Second Level |
3pc Bathroom |
|
|
5.92 Ft x 9.08 Ft |
|
Second Level |
5pc Bathroom |
|
|
5.00 Ft x 10.50 Ft |
|
Second Level |
Primary Bedroom |
|
|
13.25 Ft x 14.67 Ft |
|
Second Level |
Bedroom |
|
|
10.17 Ft x 10.17 Ft |
|
Second Level |
Bedroom |
|
|
10.17 Ft x 12.42 Ft |
|
Second Level |
Bedroom |
|
|
10.58 Ft x 9.33 Ft |
|
Basement |
4pc Bathroom |
|
|
6.17 Ft x 6.17 Ft |
|
Basement |
Bedroom |
|
|
11.42 Ft x 8.42 Ft |
|
Basement |
Bedroom |
|
|
11.25 Ft x 8.75 Ft |
|
Basement |
Recreational, Games Room |
|
|
33.75 Ft x 12.33 Ft |
|
Basement |
Furnace |
|
|
9.17 Ft x 6.17 Ft |
|
Main Level |
2pc Bathroom |
|
|
6.75 Ft x 3.17 Ft |
|
Main Level |
Family Room |
|
|
15.00 Ft x 17.33 Ft |
|
Main Level |
Living Room |
|
|
12.42 Ft x 15.17 Ft |
|
Main Level |
Kitchen |
|
|
15.00 Ft x 14.83 Ft |
|
Main Level |
Dining Room |
|
|
12.33 Ft x 6.00 Ft |
https://www.realtor.ca/real-estate/27298836/328-cornerstone-passage-ne-calgary-cornerstone


