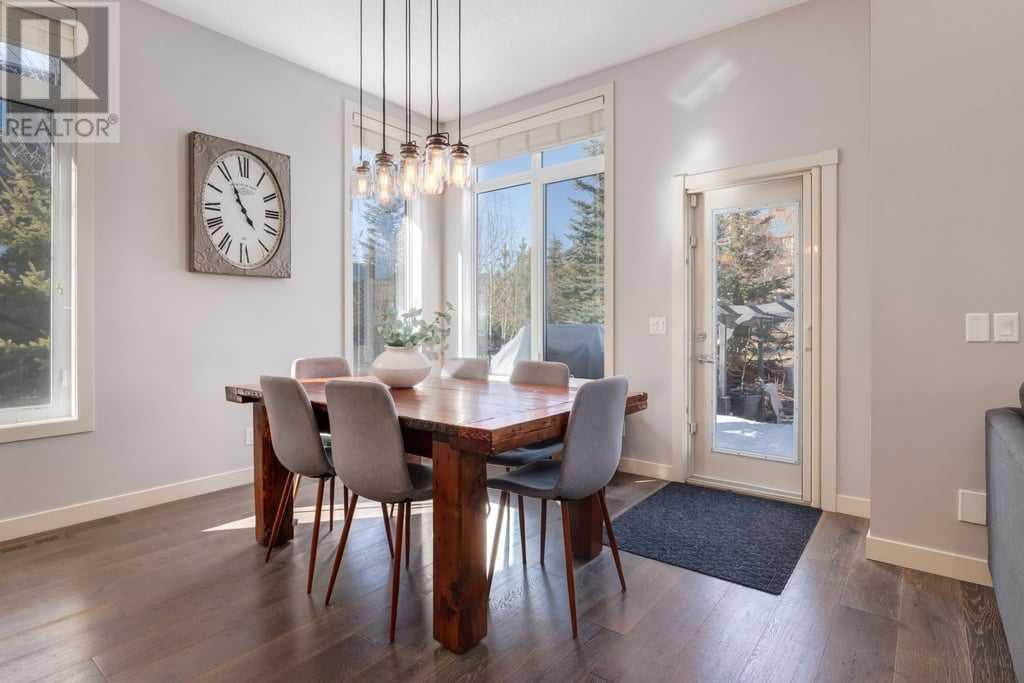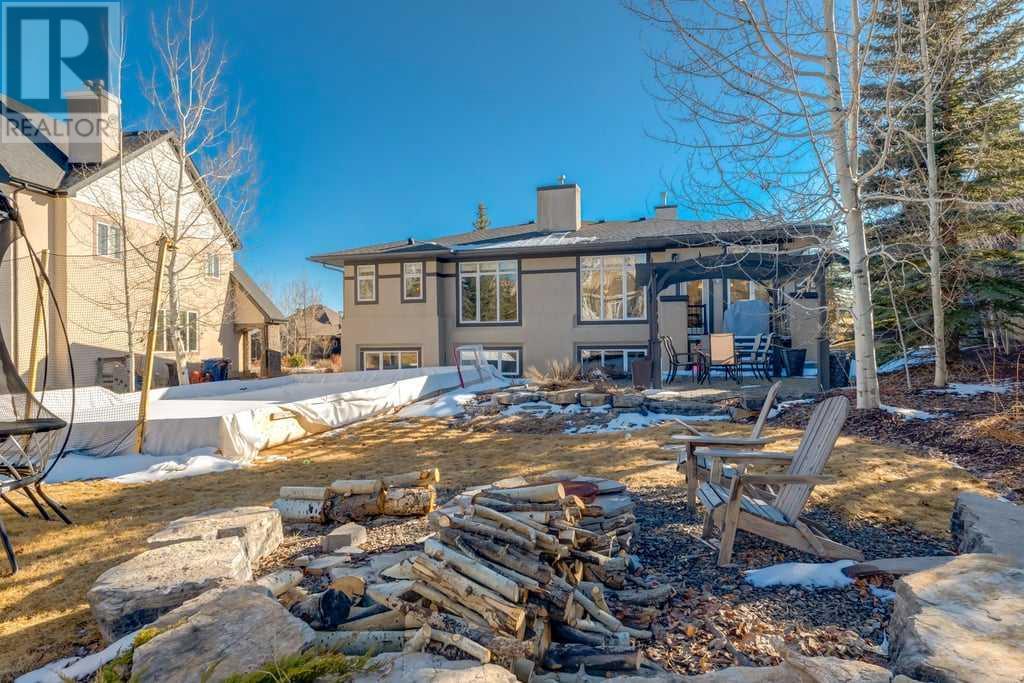5 Bedroom
4 Bathroom
2,052 ft2
Bungalow
Fireplace
Central Air Conditioning
Forced Air, In Floor Heating
Landscaped
$1,550,000Maintenance, Condominium Amenities, Common Area Maintenance, Ground Maintenance, Property Management, Reserve Fund Contributions, Waste Removal
$231.34 Monthly
Crafted by the renowned Arcuri Homes, this exquisite residence showcases upscale finishes, modern updates, and thoughtful family-friendly design throughout.From the moment you step inside, you'll notice the attention to detail—from the soaring 10-foot ceilings on the main level to the beautifully updated engineered maple hardwood floors and all-new lighting that elevate the space. A recent refresh includes new paint, a new quartz countertop and backsplash in the kitchen, and upgrades that make this home both stylish and functional.The welcoming foyer leads past a sophisticated dining room (or optional home office) into a dream kitchen, complete with a showstopping oversized island, GE gas stove, all stainless steel appliances, a built-in computer niche, walk-through pantry, and a wine fridge. It's a perfect space for cooking and gathering.The adjoining living room is warm and inviting, featuring a cozy fireplace and built-in shelving. From the breakfast nook, step outside into a serene and spacious backyard—with LED outdoor lighting on the side and front, fire pit, mature trees, and a pergola-covered patio that’s ideal for entertaining or peaceful evenings under the stars.The primary suite offers a luxurious retreat with a generous walk-in closet and spa-like 5-piece ensuite. A second main-floor bedroom includes its own 4-piece bathroom—perfect for guests or multigenerational living.The lower level is bright and open, thanks to 9-foot ceilings and large windows that let in plenty of natural light. It's designed for comfort and fun, with in-floor heating, three additional bedrooms, a Jack-and-Jill 5-piece bathroom, a media/games room wired for 5.1 surround sound, and a dedicated fitness area. The entire home is equipped with central A/C and built-in speakers.Practical touches include a large mudroom with three custom-built lockers—ideal for kids to keep their gear organized—plus a laundry area with a sink. The heated 3-car garage features natural gas heating an d four built-in sports/activity lockers for the active family. An invisible pet fence surrounds the entire property to keep pets safe and close to home.Additional updates include a new roof (January 2018). Set on a quiet cul-de-sac with no through traffic, this property also offers a park at one end of the street and a basketball area just steps away—making it the perfect location for families.With 5 bedrooms, 3.5 baths, elegant upgrades, and unmatched functionality, this exceptional home delivers luxury living with everyday comfort. (id:51438)
Property Details
|
MLS® Number
|
A2208732 |
|
Property Type
|
Single Family |
|
Community Name
|
Elbow Valley |
|
Amenities Near By
|
Golf Course, Park, Recreation Nearby |
|
Community Features
|
Golf Course Development, Fishing, Pets Allowed |
|
Features
|
Treed, Closet Organizers |
|
Parking Space Total
|
6 |
|
Plan
|
0311031 |
|
Structure
|
Deck |
Building
|
Bathroom Total
|
4 |
|
Bedrooms Above Ground
|
2 |
|
Bedrooms Below Ground
|
3 |
|
Bedrooms Total
|
5 |
|
Amenities
|
Clubhouse, Exercise Centre, Party Room, Recreation Centre |
|
Appliances
|
Refrigerator, Gas Stove(s), Dishwasher, Wine Fridge, Microwave, Window Coverings, Garage Door Opener, Washer & Dryer |
|
Architectural Style
|
Bungalow |
|
Basement Development
|
Finished |
|
Basement Type
|
Full (finished) |
|
Constructed Date
|
2006 |
|
Construction Material
|
Wood Frame |
|
Construction Style Attachment
|
Detached |
|
Cooling Type
|
Central Air Conditioning |
|
Exterior Finish
|
Stucco |
|
Fireplace Present
|
Yes |
|
Fireplace Total
|
1 |
|
Flooring Type
|
Carpeted, Ceramic Tile, Hardwood |
|
Foundation Type
|
Poured Concrete |
|
Half Bath Total
|
1 |
|
Heating Fuel
|
Natural Gas |
|
Heating Type
|
Forced Air, In Floor Heating |
|
Stories Total
|
1 |
|
Size Interior
|
2,052 Ft2 |
|
Total Finished Area
|
2052 Sqft |
|
Type
|
House |
|
Utility Water
|
Private Utility |
Parking
|
Garage
|
|
|
Heated Garage
|
|
|
Attached Garage
|
3 |
Land
|
Acreage
|
No |
|
Fence Type
|
Partially Fenced |
|
Land Amenities
|
Golf Course, Park, Recreation Nearby |
|
Landscape Features
|
Landscaped |
|
Sewer
|
Municipal Sewage System |
|
Size Depth
|
17.21 M |
|
Size Frontage
|
7.78 M |
|
Size Irregular
|
0.29 |
|
Size Total
|
0.29 Ac|10,890 - 21,799 Sqft (1/4 - 1/2 Ac) |
|
Size Total Text
|
0.29 Ac|10,890 - 21,799 Sqft (1/4 - 1/2 Ac) |
|
Zoning Description
|
Dc13 |
Rooms
| Level |
Type |
Length |
Width |
Dimensions |
|
Lower Level |
Recreational, Games Room |
|
|
22.00 Ft x 22.00 Ft |
|
Lower Level |
Exercise Room |
|
|
11.58 Ft x 10.58 Ft |
|
Lower Level |
Bedroom |
|
|
12.83 Ft x 10.92 Ft |
|
Lower Level |
5pc Bathroom |
|
|
12.17 Ft x 9.75 Ft |
|
Lower Level |
Bedroom |
|
|
12.83 Ft x 10.42 Ft |
|
Lower Level |
Bedroom |
|
|
11.33 Ft x 11.33 Ft |
|
Lower Level |
Furnace |
|
|
18.00 Ft x 13.00 Ft |
|
Lower Level |
Storage |
|
|
11.00 Ft x 7.00 Ft |
|
Main Level |
Kitchen |
|
|
14.92 Ft x 12.92 Ft |
|
Main Level |
Pantry |
|
|
5.00 Ft x 5.00 Ft |
|
Main Level |
Other |
|
|
5.00 Ft x 5.00 Ft |
|
Main Level |
Dining Room |
|
|
11.00 Ft x 11.00 Ft |
|
Main Level |
Living Room |
|
|
16.00 Ft x 15.00 Ft |
|
Main Level |
Den |
|
|
12.92 Ft x 12.25 Ft |
|
Main Level |
Foyer |
|
|
12.00 Ft x 6.00 Ft |
|
Main Level |
Other |
|
|
5.42 Ft x 5.08 Ft |
|
Main Level |
2pc Bathroom |
|
|
4.92 Ft x 4.42 Ft |
|
Main Level |
Primary Bedroom |
|
|
14.50 Ft x 12.00 Ft |
|
Main Level |
Other |
|
|
11.42 Ft x 6.42 Ft |
|
Main Level |
5pc Bathroom |
|
|
11.42 Ft x 9.75 Ft |
|
Main Level |
Bedroom |
|
|
13.42 Ft x 11.58 Ft |
|
Main Level |
4pc Bathroom |
|
|
9.33 Ft x 8.75 Ft |
|
Main Level |
Laundry Room |
|
|
12.42 Ft x 10.42 Ft |
https://www.realtor.ca/real-estate/28132366/328-whispering-water-bend-rural-rocky-view-county-elbow-valley




















































