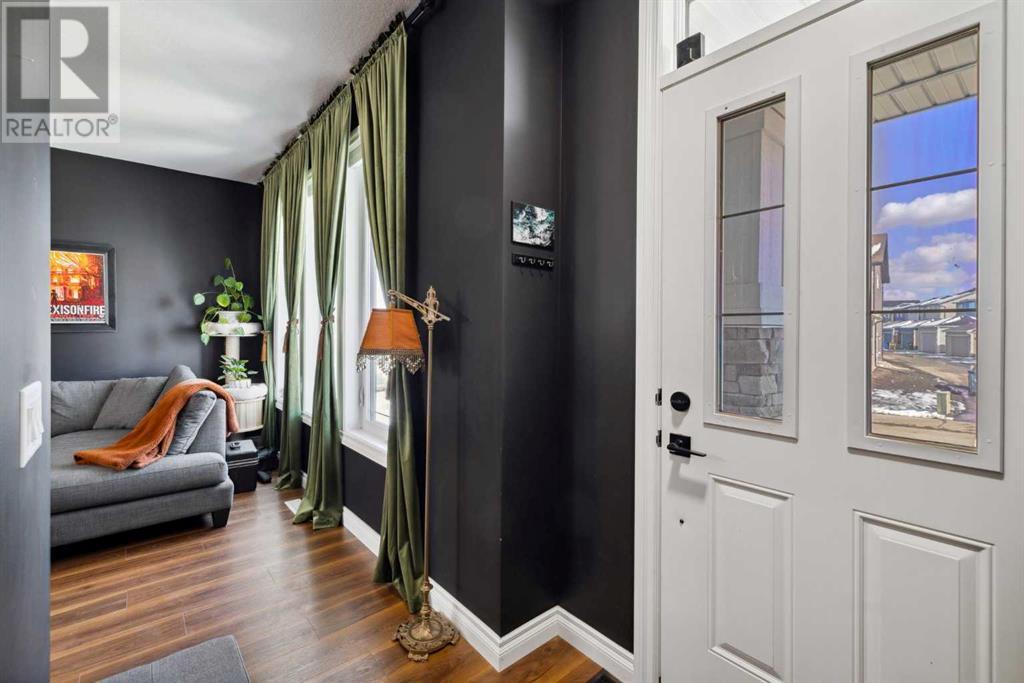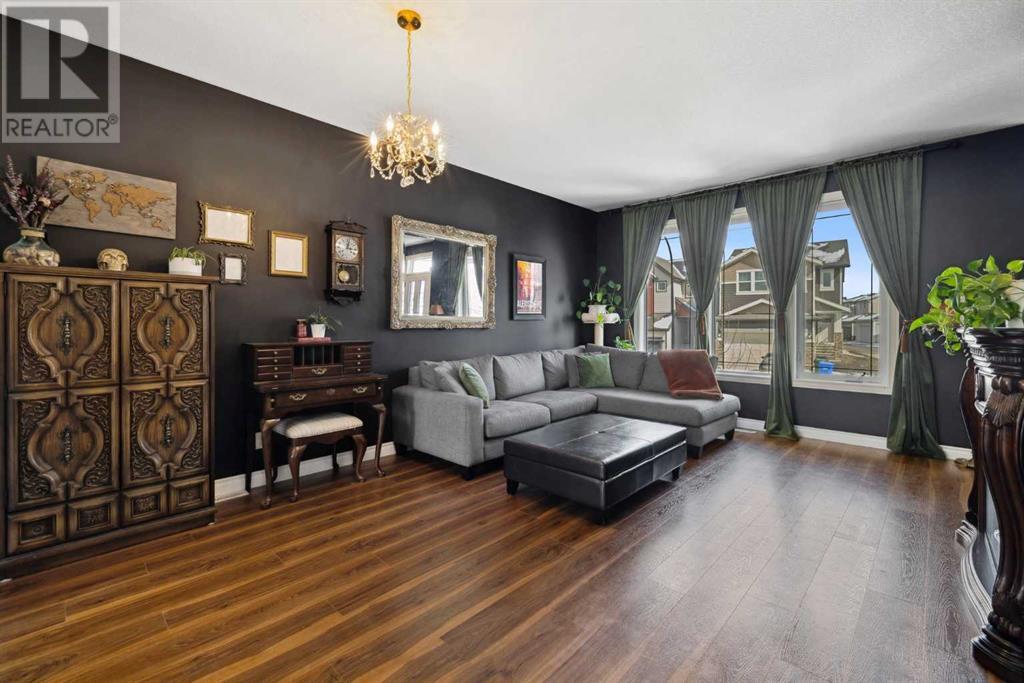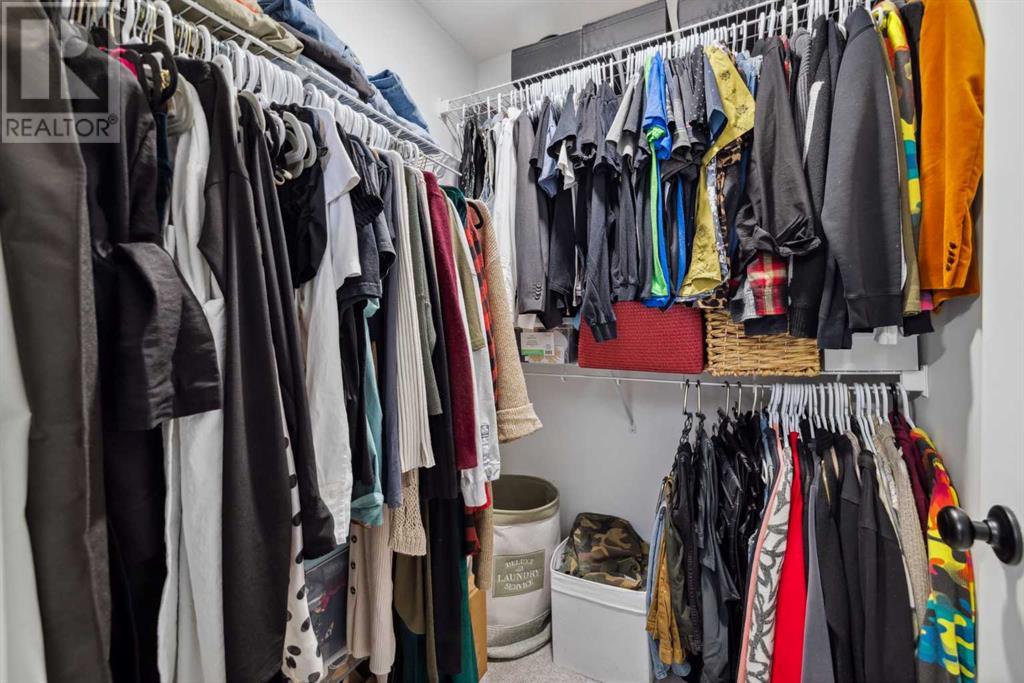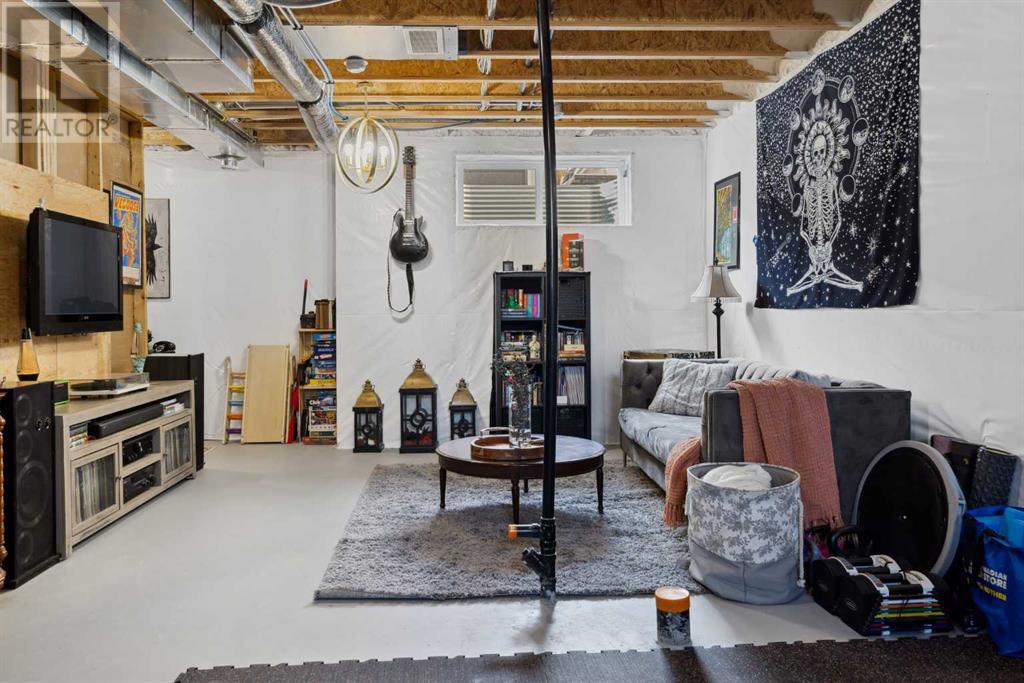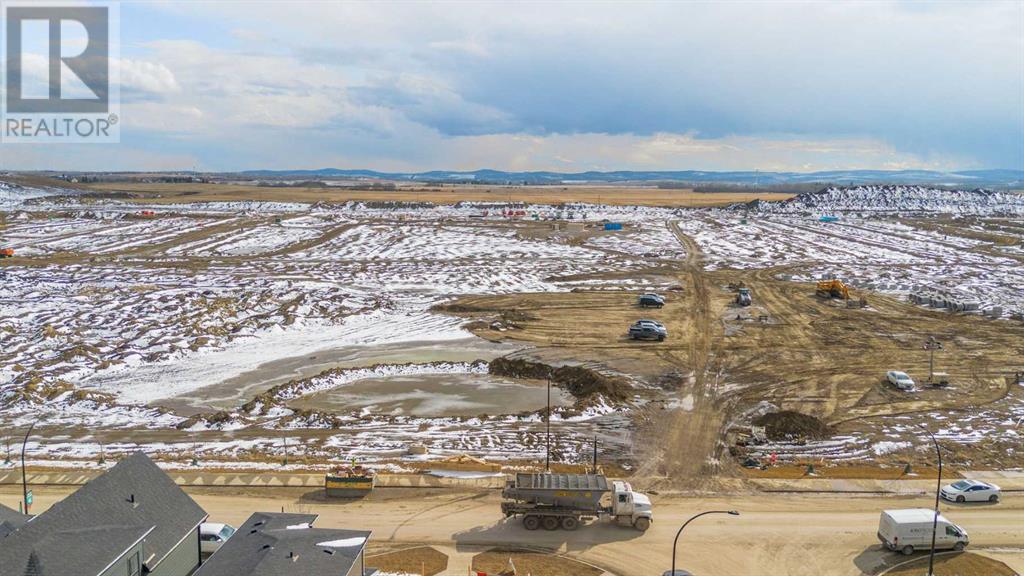33 Verity Manor Sw Calgary, Alberta T2T 0T2
$624,900
**Open House April 12th & 13th: 1-3 pm** Located in the desirable southwest community of Alpine Park/Vermillion Hill, this stylish 3-bedroom, 2.5-bathroom duplex seamlessly blends moody design and modern living. Enjoy 9-ft ceilings on the main floor, durable LVP flooring, dimmable lighting, and a built-in bench with coat hooks in the back entryway. The striking kitchen offers quartz countertops, two-tone shaker-style cabinetry, and black stainless steel LG appliances. Upstairs, the spacious master bedroom includes a large walk-in closet and ensuite that boasts a deep soaker tub, black hexagon tile flooring, matte black hardware, and white quartz countertops. The black stainless steel appliances continue with a stacked high-efficiency LG washer and dryer conveniently located on the 2nd-floor next to two more bright bedrooms and another four-piece bathroom. Downstairs, the unfinished basement with bathroom rough-in, 9-ft ceilings and poly-wrapped walls offers tons of natural light, extra storage space, and future development potential. Step outside to a newly-built composite deck and fully fenced yard with a dedicated dog run. The 20x22 detached double garage adds even more functionality, providing ample parking and storage. Enjoy walkable amenities steps from your door including a beautiful storm pond, playgrounds, parks, gathering areas and pathways, plus, quick access to Stoney Trail. Built in 2023, this home is still under warranty, providing peace of mind. Artificial turf in the front and back yard is temporary to keep down dust and weeds and can be removed before possession at buyer's request. The Sellers will transfer a $500 landscaping credit to the new owner. (id:51438)
Open House
This property has open houses!
1:00 pm
Ends at:3:00 pm
1:00 pm
Ends at:3:00 pm
Property Details
| MLS® Number | A2208409 |
| Property Type | Single Family |
| Neigbourhood | Alpine Park |
| Community Name | Alpine Park |
| Amenities Near By | Park, Playground |
| Features | Back Lane, Pvc Window, Level, Gas Bbq Hookup |
| Parking Space Total | 2 |
| Plan | 2210112 |
| Structure | Deck, Dog Run - Fenced In |
Building
| Bathroom Total | 3 |
| Bedrooms Above Ground | 3 |
| Bedrooms Total | 3 |
| Appliances | Refrigerator, Dishwasher, Stove, Microwave Range Hood Combo, Window Coverings, Garage Door Opener, Washer/dryer Stack-up |
| Basement Development | Unfinished |
| Basement Features | Separate Entrance |
| Basement Type | Full (unfinished) |
| Constructed Date | 2023 |
| Construction Material | Wood Frame |
| Construction Style Attachment | Semi-detached |
| Cooling Type | None |
| Exterior Finish | Stone |
| Flooring Type | Carpeted, Ceramic Tile, Vinyl Plank |
| Foundation Type | Poured Concrete |
| Half Bath Total | 1 |
| Heating Fuel | Natural Gas |
| Heating Type | Forced Air |
| Stories Total | 2 |
| Size Interior | 1,327 Ft2 |
| Total Finished Area | 1326.75 Sqft |
| Type | Duplex |
Parking
| Detached Garage | 2 |
Land
| Acreage | No |
| Fence Type | Fence |
| Land Amenities | Park, Playground |
| Size Depth | 32 M |
| Size Frontage | 7.32 M |
| Size Irregular | 234.00 |
| Size Total | 234 M2|0-4,050 Sqft |
| Size Total Text | 234 M2|0-4,050 Sqft |
| Zoning Description | R-g |
Rooms
| Level | Type | Length | Width | Dimensions |
|---|---|---|---|---|
| Second Level | 4pc Bathroom | 9.00 Ft x 5.08 Ft | ||
| Second Level | 4pc Bathroom | 9.17 Ft x 4.75 Ft | ||
| Second Level | Bedroom | 9.08 Ft x 11.42 Ft | ||
| Second Level | Bedroom | 9.42 Ft x 8.50 Ft | ||
| Second Level | Primary Bedroom | 12.92 Ft x 10.25 Ft | ||
| Basement | Recreational, Games Room | 18.08 Ft x 30.75 Ft | ||
| Main Level | 2pc Bathroom | 5.00 Ft x 4.75 Ft | ||
| Main Level | Other | 13.17 Ft x 11.58 Ft | ||
| Main Level | Living Room | 13.17 Ft x 18.25 Ft |
https://www.realtor.ca/real-estate/28119003/33-verity-manor-sw-calgary-alpine-park
Contact Us
Contact us for more information




