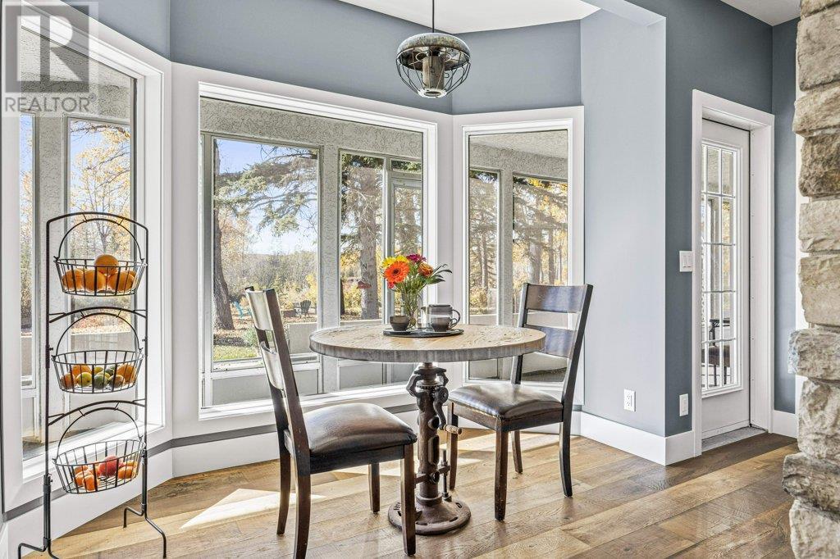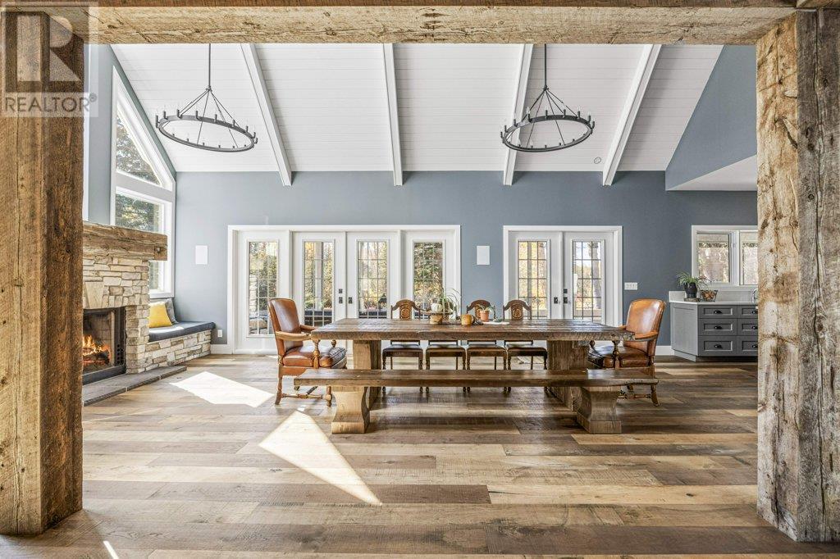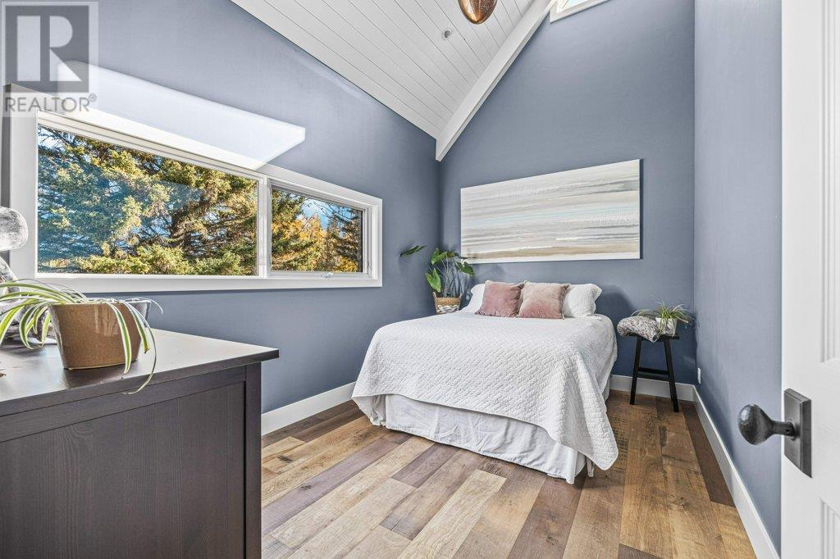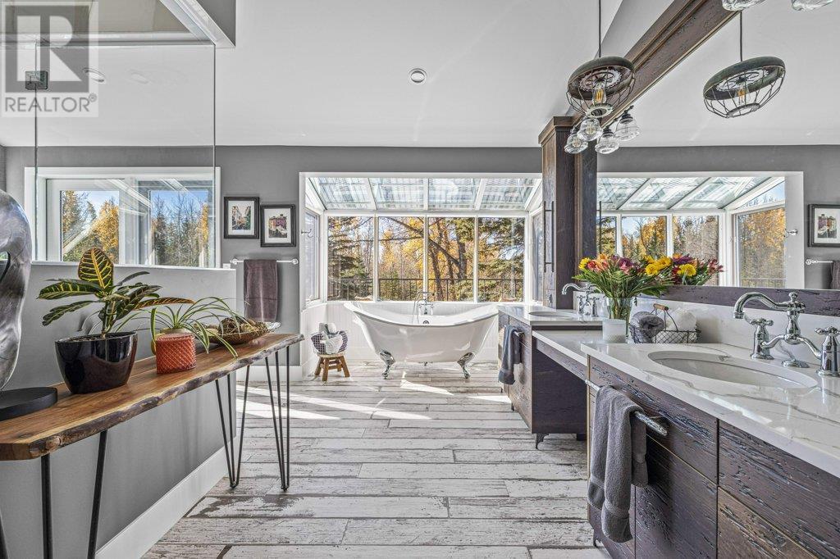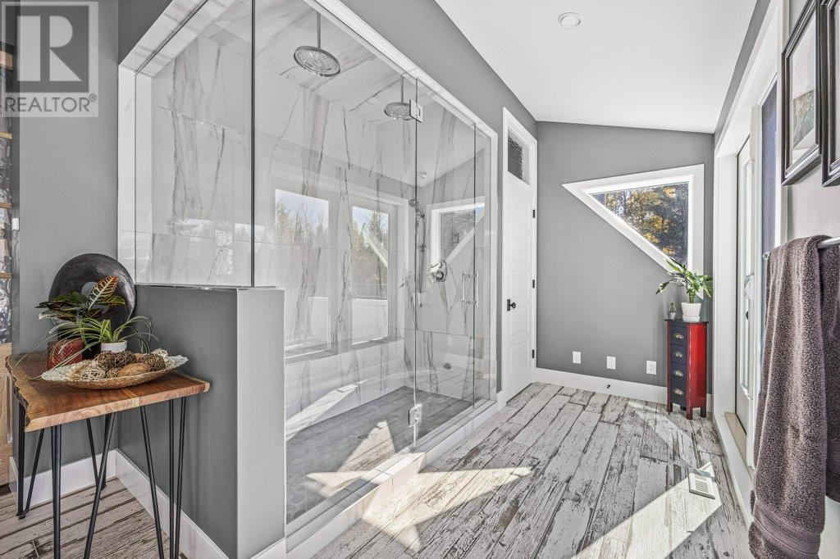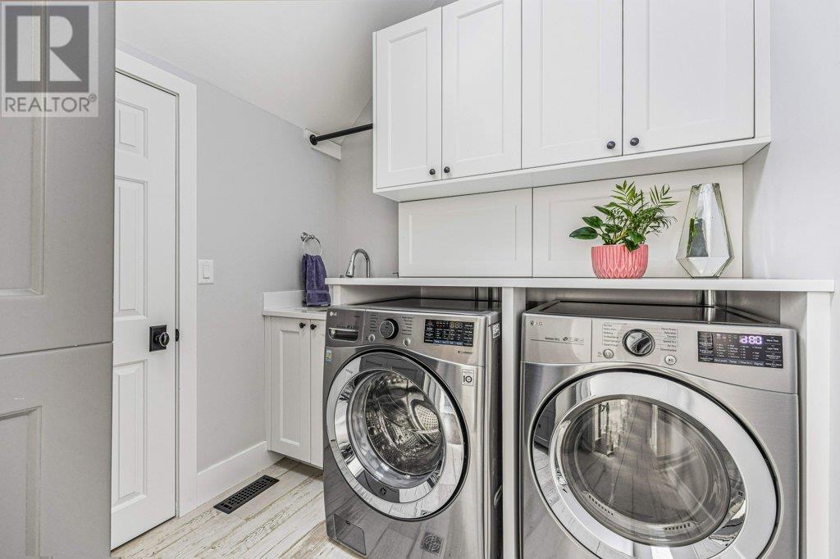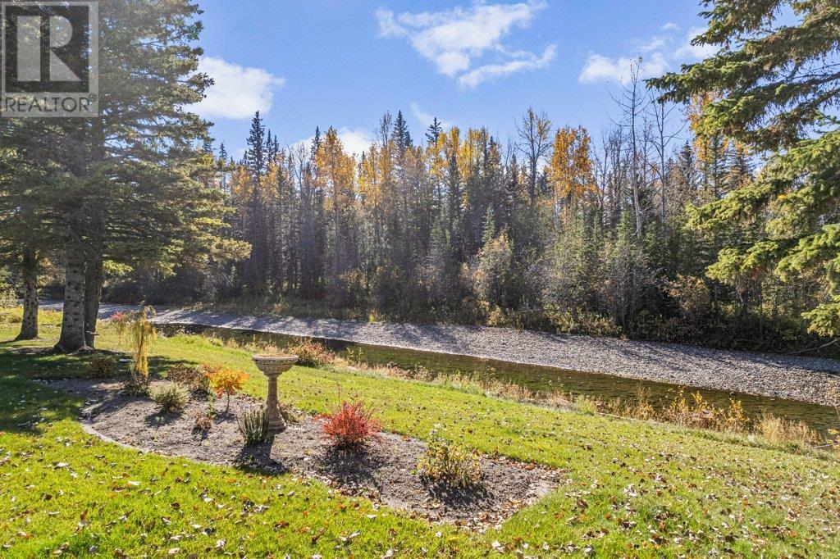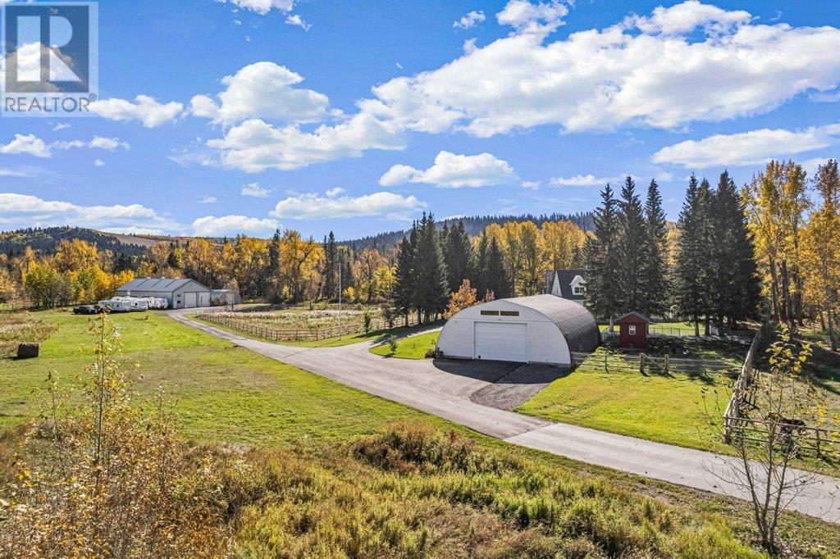5 Bedroom
6 Bathroom
4358 sqft
Fireplace
Central Air Conditioning
Forced Air, In Floor Heating
Acreage
Landscaped
$2,750,000
This exquisite home, extensively renovated in 2022, is situated on 22 acres of scenic, treed land with Three Point Creek beautifully flowing throughout the property. The quality craftsmanship of this gorgeous modern farmhouse is evident from the moment you enter. Reclaimed wood beams compliment the wide plank hardwood floors and the vaulted, white wood ceilings and custom millwork. The open concept floor plan basks in natural light and features spacious areas for entertaining friends and family, with two wood burning fireplaces. Every culinary enthusiast’s dream, the incredible kitchen leaves nothing to be desired with 3 full size Bosch refrigerators, Dacor dual wall ovens, Dacor 6-burner gas range, Miele dishwasher, copper farmhouse sink and a large butler’s pantry. Completing the main floor are a quiet den, 2 bedrooms, 2 full bathrooms, powder room, wet bar, dry bar, laundry and a spacious, screened back porch. On the upper level, the tranquil primary bedroom overlooks the creek, and features a luxurious ensuite with claw foot tub, steam shower, dual vanities, as well as a large walk-in closest and sunny, private view deck. Two additional bedrooms, one with ensuite bathroom, another full bath and second laundry room are also on this level. Other features of this gorgeous home include built-in Sonos sound system (indoor & outdoor), elevator, Murphy bed, irrigation for manicured grass and potted plants, new roof and eaves, security cameras, new hot water tanks & softener, two RO water filter systems, high speed internet & cell phone booster. This property includes a heated, attached, oversized 2-car garage, 5-stall, drive through barn with wash bay & waterers, 2 large quonsets, round pen, outdoor riding arena, 2 large paddocks, dog run and fully insulated chicken coop. Enjoy many wildlife sightings on this property, including white-tailed deer, elk, moose, bears, bald eagles, beavers & wild turkeys. Conveniently located close to Millarville and a 20 minute drive to the city limits, you have the very best of living in nature coupled with easy access to all amenities. The 6.69 acre raw land parcel to the North is also for sale separately. Please see MLS A2160664 for full details. Seller is related to one of the listing agents. (id:51438)
Property Details
|
MLS® Number
|
A2160598 |
|
Property Type
|
Single Family |
|
Neigbourhood
|
Foothills |
|
Features
|
Wet Bar, Elevator, No Neighbours Behind, French Door, Closet Organizers, No Smoking Home |
|
Structure
|
Barn, Deck, Dog Run - Fenced In |
Building
|
BathroomTotal
|
6 |
|
BedroomsAboveGround
|
5 |
|
BedroomsTotal
|
5 |
|
Appliances
|
Washer, Refrigerator, Water Purifier, Cooktop - Gas, Dishwasher, Wine Fridge, Oven, Dryer, Microwave, Oven - Built-in, Window Coverings, Washer & Dryer |
|
BasementType
|
Crawl Space |
|
ConstructedDate
|
1989 |
|
ConstructionMaterial
|
Wood Frame |
|
ConstructionStyleAttachment
|
Detached |
|
CoolingType
|
Central Air Conditioning |
|
FireplacePresent
|
Yes |
|
FireplaceTotal
|
2 |
|
FlooringType
|
Ceramic Tile, Hardwood |
|
FoundationType
|
Poured Concrete |
|
HalfBathTotal
|
1 |
|
HeatingFuel
|
Electric, Natural Gas |
|
HeatingType
|
Forced Air, In Floor Heating |
|
StoriesTotal
|
2 |
|
SizeInterior
|
4358 Sqft |
|
TotalFinishedArea
|
4358 Sqft |
|
Type
|
House |
|
UtilityWater
|
Well |
Parking
|
Attached Garage
|
2 |
|
Garage
|
|
|
Heated Garage
|
|
|
Oversize
|
|
|
RV
|
|
Land
|
Acreage
|
Yes |
|
FenceType
|
Partially Fenced |
|
LandscapeFeatures
|
Landscaped |
|
Sewer
|
Septic Tank |
|
SizeIrregular
|
21.98 |
|
SizeTotal
|
21.98 Ac|10 - 49 Acres |
|
SizeTotalText
|
21.98 Ac|10 - 49 Acres |
|
ZoningDescription
|
Cr & A |
Rooms
| Level |
Type |
Length |
Width |
Dimensions |
|
Second Level |
Primary Bedroom |
|
|
4.40 M x 4.78 M |
|
Second Level |
5pc Bathroom |
|
|
.00 M x .00 M |
|
Second Level |
Bedroom |
|
|
4.42 M x 4.01 M |
|
Second Level |
Bedroom |
|
|
4.44 M x 4.01 M |
|
Second Level |
3pc Bathroom |
|
|
.00 M x .00 M |
|
Second Level |
3pc Bathroom |
|
|
.00 M x .00 M |
|
Second Level |
Laundry Room |
|
|
2.23 M x 2.31 M |
|
Second Level |
Other |
|
|
2.26 M x 9.50 M |
|
Main Level |
Kitchen |
|
|
4.34 M x 6.78 M |
|
Main Level |
Great Room |
|
|
8.05 M x 6.20 M |
|
Main Level |
Dining Room |
|
|
4.44 M x 6.15 M |
|
Main Level |
Breakfast |
|
|
2.62 M x 4.17 M |
|
Main Level |
Family Room |
|
|
5.72 M x 5.92 M |
|
Main Level |
Den |
|
|
3.83 M x 3.56 M |
|
Main Level |
Bedroom |
|
|
2.80 M x 4.12 M |
|
Main Level |
Bedroom |
|
|
2.80 M x 4.17 M |
|
Main Level |
3pc Bathroom |
|
|
.00 M x .00 M |
|
Main Level |
2pc Bathroom |
|
|
.00 M x .00 M |
|
Main Level |
3pc Bathroom |
|
|
.00 M x .00 M |
|
Main Level |
Other |
|
|
2.39 M x 21.69 M |
https://www.realtor.ca/real-estate/27334220/330008-highway-22-west-highway-rural-foothills-county










