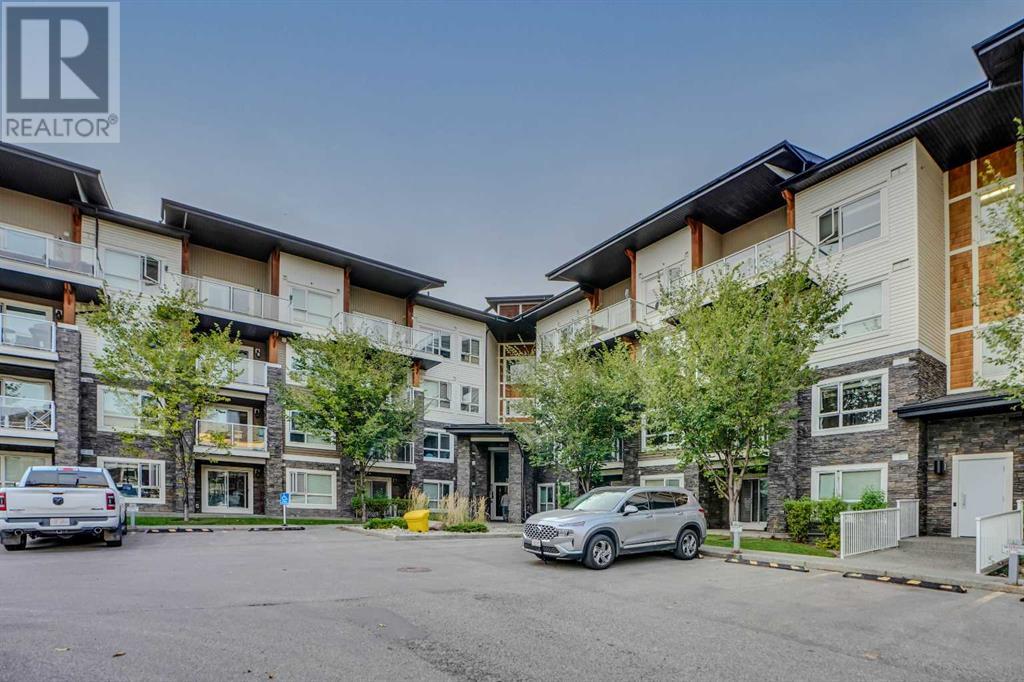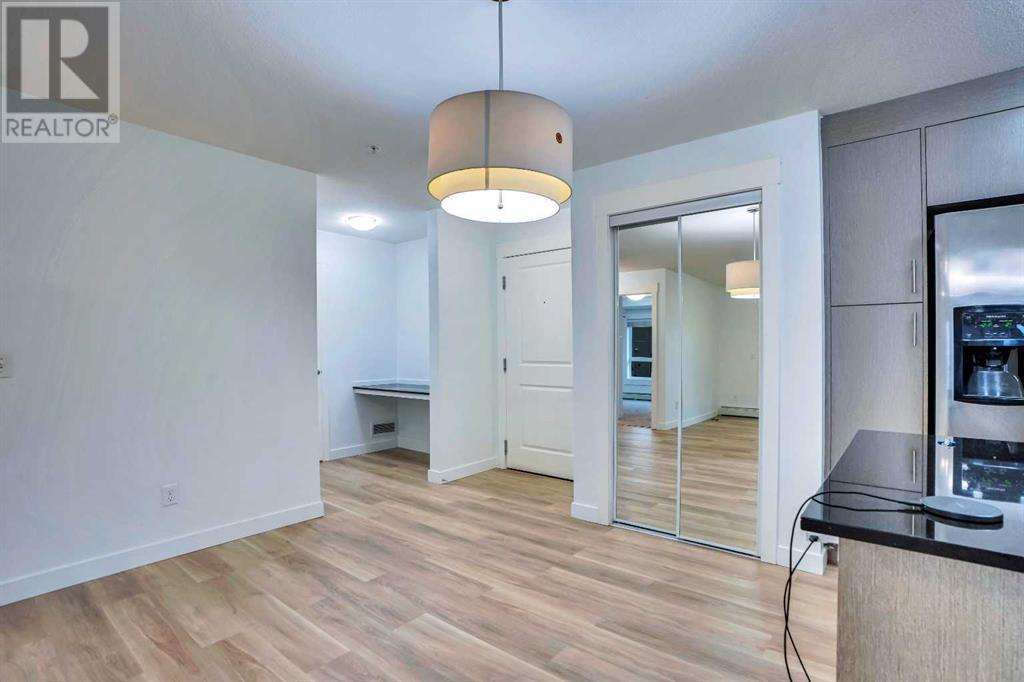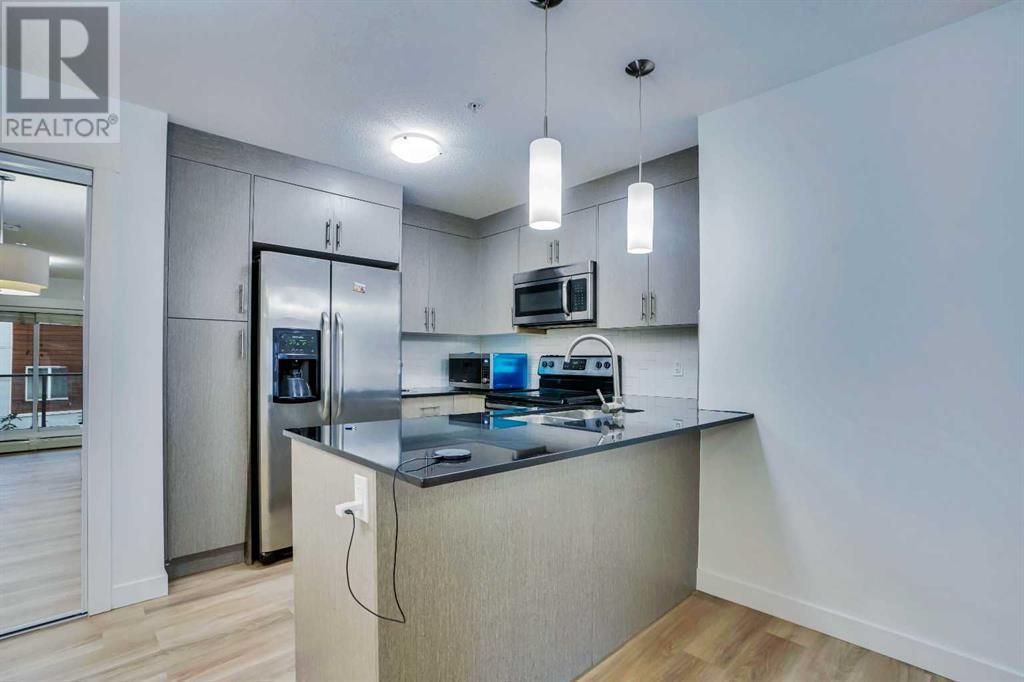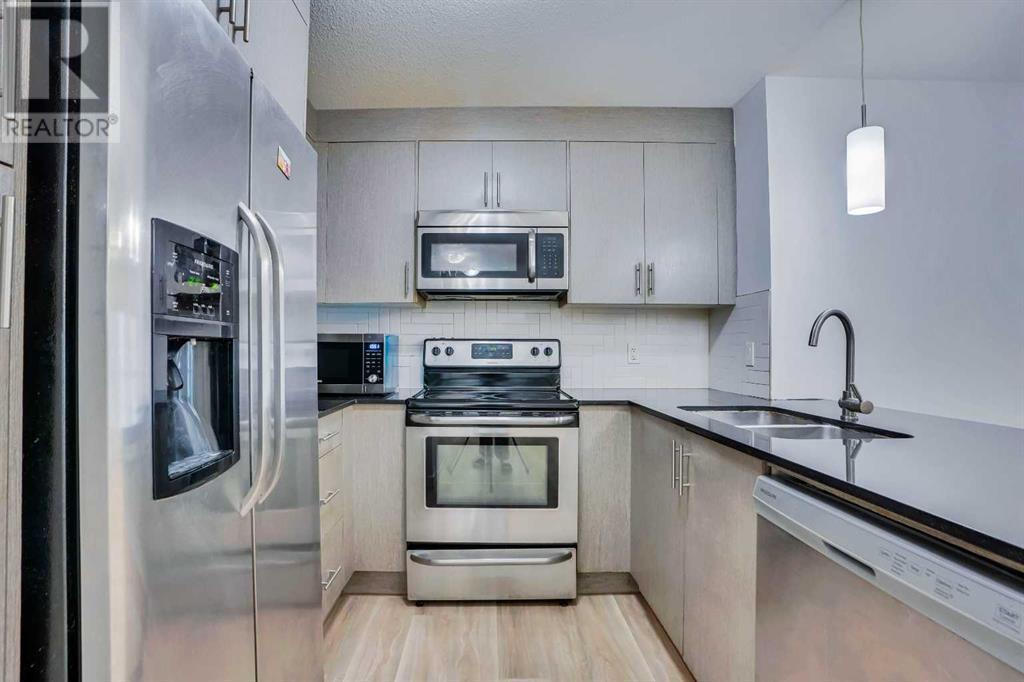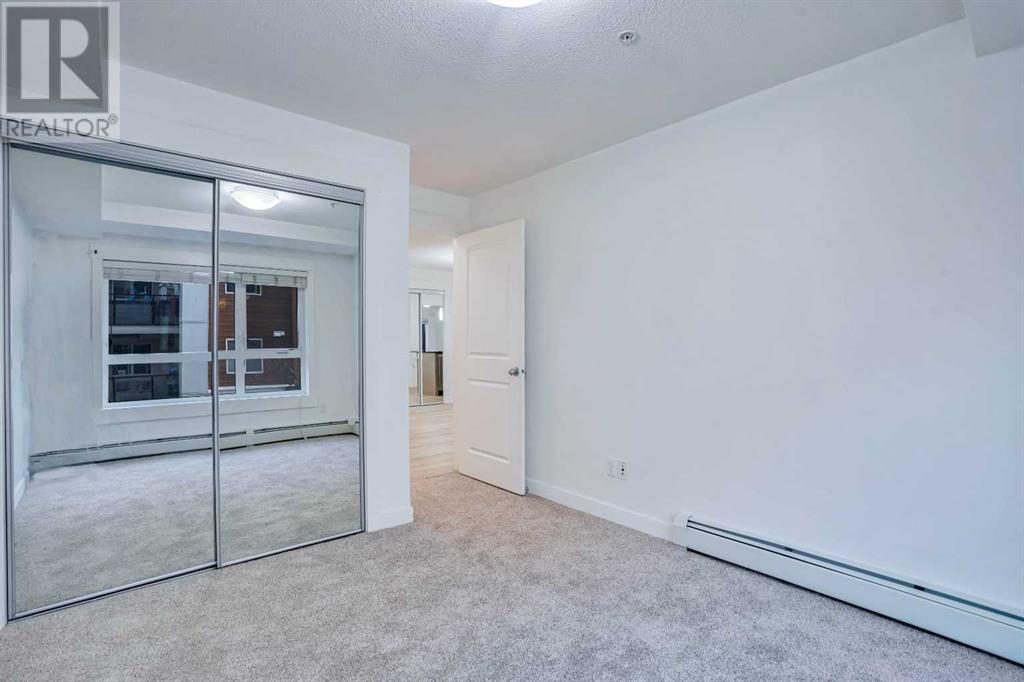3304, 240 Skyview Ranch Road Ne Calgary, Alberta T3N 0P4
$294,900Maintenance, Common Area Maintenance, Heat, Insurance, Interior Maintenance, Parking, Property Management, Reserve Fund Contributions, Security, Sewer, Waste Removal, Water
$517 Monthly
Maintenance, Common Area Maintenance, Heat, Insurance, Interior Maintenance, Parking, Property Management, Reserve Fund Contributions, Security, Sewer, Waste Removal, Water
$517 MonthlyWelcome to your dream home in the heart of Northeast Calgary’s vibrant Skyview community! Located on the 3rd floor of a well-maintained building this stunning 835 sq. ft., 2-bedroom, 2-bathroom condo offers modern elegance and everyday convenience, featuring an open-concept layout with brand-new vinyl flooring in the living area and fresh carpet in the bedrooms, a gourmet kitchen with granite countertops and stainless steel appliances, the primary bedroom is very spacious with a walk-through closet and 4-piece ensuite. The second bedroom is also of a generous size with a large closet. Step out onto your private balcony to relax or entertain, and enjoy the ease of in-suite laundry, heated underground parking, and a storage area. Located steps from Prairie Sky School, parks, restaurants, grocery stores, and a bus stop, this condo is perfect for families or professionals seeking a low-maintenance lifestyle. With condo fees covering heat, water, insurance, snow removal, thrash, parking management, and reserve fund contributions, all you need to worry about is electricity. Don’t miss this opportunity to live in one of Calgary’s most desirable neighborhoods, schedule a viewing today!! (id:51438)
Property Details
| MLS® Number | A2196680 |
| Property Type | Single Family |
| Neigbourhood | Skyview Ranch |
| Community Name | Skyview Ranch |
| Amenities Near By | Park, Playground, Schools, Shopping |
| Community Features | Pets Allowed |
| Features | Closet Organizers, No Animal Home, No Smoking Home, Gas Bbq Hookup, Parking |
| Parking Space Total | 1 |
| Plan | 1511522 |
Building
| Bathroom Total | 2 |
| Bedrooms Above Ground | 2 |
| Bedrooms Total | 2 |
| Appliances | Range - Electric, Dishwasher, Microwave, Microwave Range Hood Combo, Washer/dryer Stack-up |
| Architectural Style | Low Rise |
| Constructed Date | 2015 |
| Construction Material | Poured Concrete |
| Construction Style Attachment | Attached |
| Cooling Type | None |
| Exterior Finish | Concrete, Stone, Vinyl Siding |
| Flooring Type | Carpeted, Ceramic Tile, Vinyl Plank |
| Heating Type | Baseboard Heaters |
| Stories Total | 4 |
| Size Interior | 835 Ft2 |
| Total Finished Area | 835 Sqft |
| Type | Apartment |
Parking
| Underground |
Land
| Acreage | No |
| Land Amenities | Park, Playground, Schools, Shopping |
| Size Total Text | Unknown |
| Zoning Description | M-2 |
Rooms
| Level | Type | Length | Width | Dimensions |
|---|---|---|---|---|
| Main Level | Bedroom | 9.75 Ft x 13.08 Ft | ||
| Main Level | Kitchen | 8.58 Ft x 12.83 Ft | ||
| Main Level | Primary Bedroom | 11.17 Ft x 13.25 Ft | ||
| Main Level | 4pc Bathroom | 8.58 Ft x 4.92 Ft | ||
| Main Level | Dining Room | 9.67 Ft x 10.50 Ft | ||
| Main Level | Living Room | 10.92 Ft x 10.50 Ft | ||
| Main Level | Office | 4.92 Ft x 6.00 Ft | ||
| Main Level | 4pc Bathroom | 4.92 Ft x 8.33 Ft |
https://www.realtor.ca/real-estate/27944136/3304-240-skyview-ranch-road-ne-calgary-skyview-ranch
Contact Us
Contact us for more information

