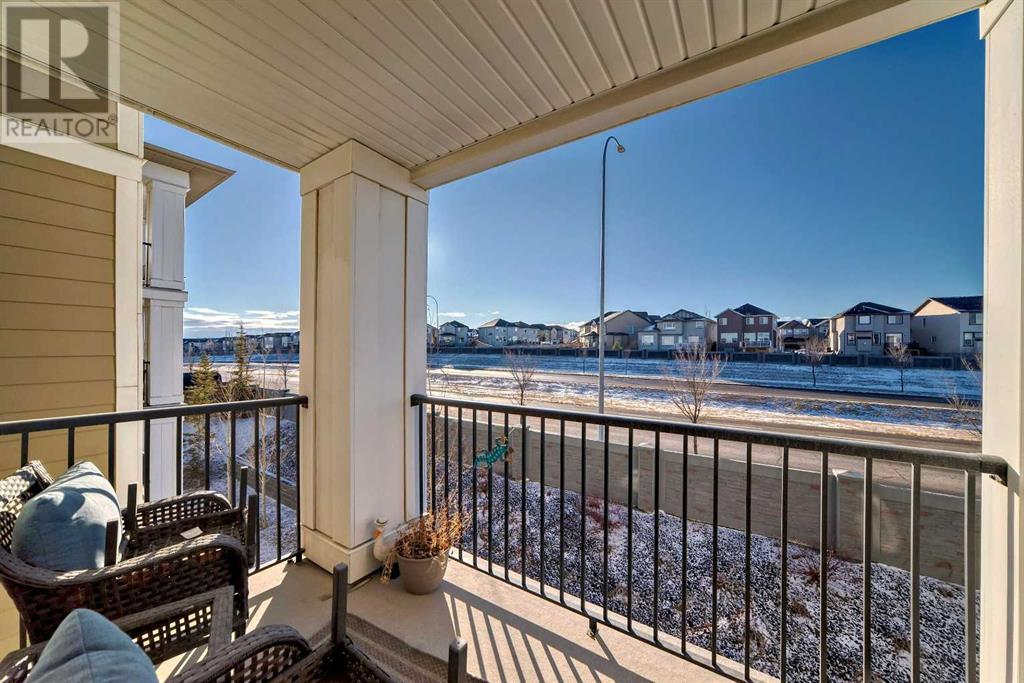3304, 450 Sage Valley Drive Nw Calgary, Alberta T3R 0V5
$299,900Maintenance, Condominium Amenities, Caretaker, Common Area Maintenance, Heat, Insurance, Ground Maintenance, Parking, Property Management, Reserve Fund Contributions, Sewer, Waste Removal, Water
$361.43 Monthly
Maintenance, Condominium Amenities, Caretaker, Common Area Maintenance, Heat, Insurance, Ground Maintenance, Parking, Property Management, Reserve Fund Contributions, Sewer, Waste Removal, Water
$361.43 MonthlyThis unit truly has it all and could be exactly what you've been waiting for! Pristine Move-in-ready. As soon as you step inside, you'll feel welcomed by a flood of natural light pouring through the large west-facing balcony windows. The upgraded kitchen is a standout, with sleek quartz countertops and a comfortable seating area, perfect for casual meals or hanging out. The open living room offers a great space for entertaining. While the primary bedroom is perfect for catching stunning sunset views, the den might just be the surprise of the home—it’s one of the largest rooms, complete with a closet and frosted glass that lets in an abundance of natural light. The bathroom continues the quartz theme, and having the laundry room right across the hall is incredibly convenient. Just across the street, a shopping center provides all the essentials, from groceries and banking to coffee and gas stations. Plus, if you enjoy beautiful outdoor spaces, you’ll love the nearby park, just a short walk away. Low condo fee’s great property that is perfect for owners or investors! Don’t miss out—schedule your showing today with your favorite Realtor! When showing, please do not let the cats out. (id:51438)
Property Details
| MLS® Number | A2189636 |
| Property Type | Single Family |
| Neigbourhood | Sage Hill |
| Community Name | Sage Hill |
| Amenities Near By | Park, Shopping |
| Community Features | Pets Allowed With Restrictions |
| Features | Parking |
| Parking Space Total | 1 |
| Plan | 1611434 |
| Structure | None |
Building
| Bathroom Total | 1 |
| Bedrooms Above Ground | 2 |
| Bedrooms Total | 2 |
| Appliances | Refrigerator, Dishwasher, Stove, Microwave, Washer/dryer Stack-up |
| Architectural Style | Low Rise |
| Constructed Date | 2014 |
| Construction Material | Wood Frame |
| Construction Style Attachment | Attached |
| Cooling Type | None |
| Exterior Finish | Composite Siding, Stone |
| Flooring Type | Vinyl |
| Heating Type | Baseboard Heaters, Hot Water |
| Stories Total | 4 |
| Size Interior | 607 Ft2 |
| Total Finished Area | 607 Sqft |
| Type | Apartment |
Land
| Acreage | No |
| Land Amenities | Park, Shopping |
| Size Total Text | Unknown |
| Zoning Description | M-1 |
Rooms
| Level | Type | Length | Width | Dimensions |
|---|---|---|---|---|
| Main Level | Primary Bedroom | 9.92 Ft x 9.75 Ft | ||
| Main Level | Other | 10.00 Ft x 6.33 Ft | ||
| Main Level | Bedroom | 9.75 Ft x 9.17 Ft | ||
| Main Level | Living Room | 11.50 Ft x 9.25 Ft | ||
| Main Level | Dining Room | 10.58 Ft x 5.83 Ft | ||
| Main Level | Kitchen | 8.33 Ft x 8.50 Ft | ||
| Main Level | Laundry Room | 3.08 Ft x 4.25 Ft | ||
| Main Level | Other | 6.25 Ft x 3.17 Ft | ||
| Main Level | 4pc Bathroom | 9.58 Ft x 4.92 Ft |
https://www.realtor.ca/real-estate/27838291/3304-450-sage-valley-drive-nw-calgary-sage-hill
Contact Us
Contact us for more information


















