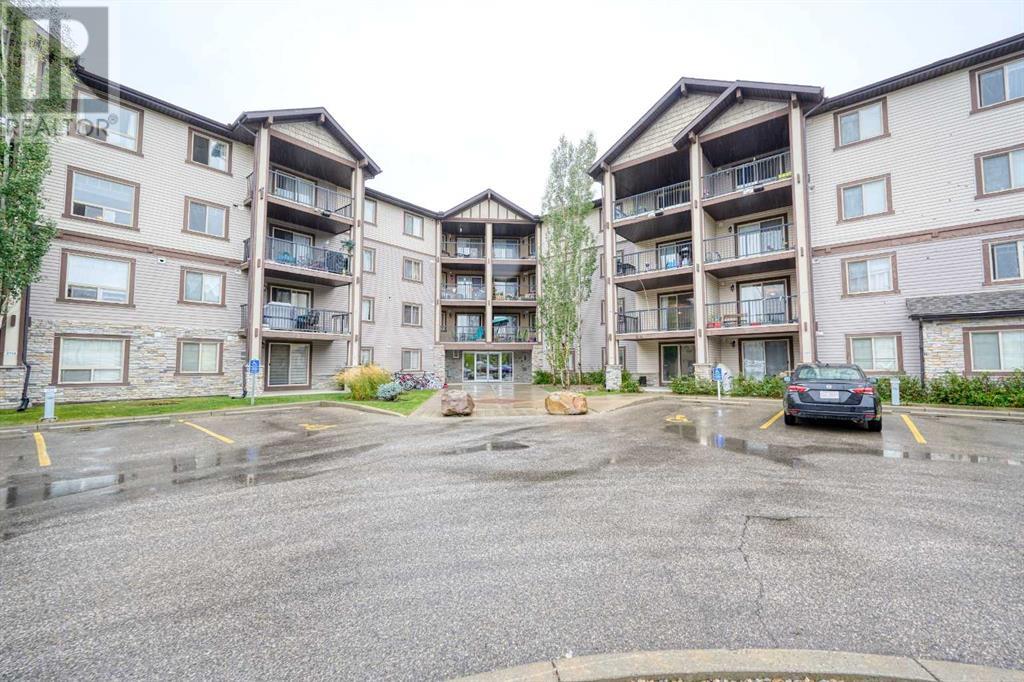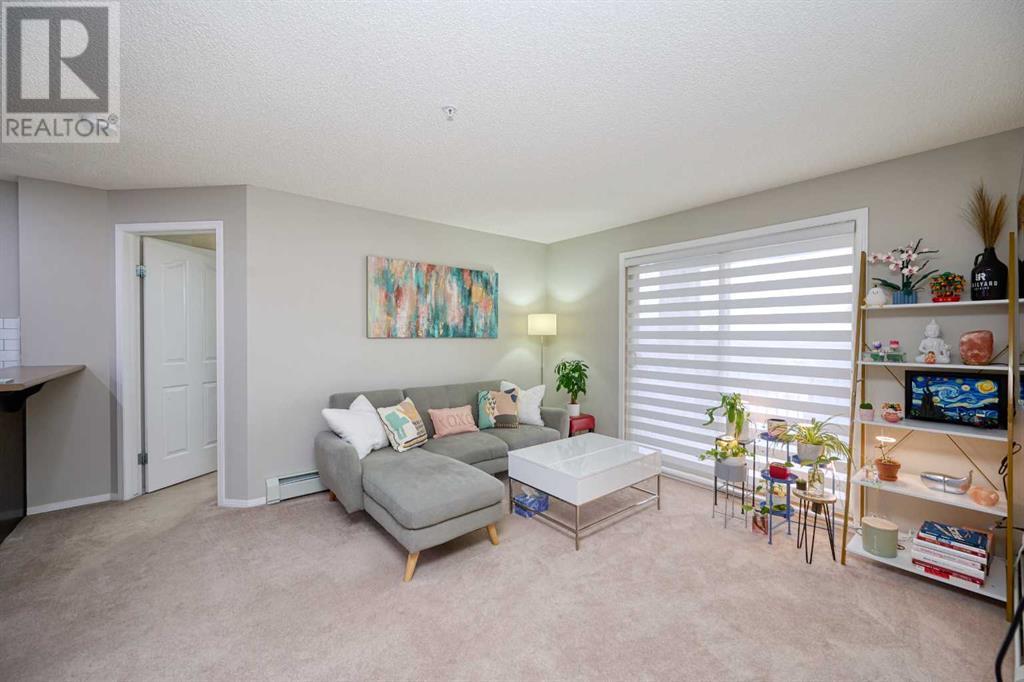3304, 60 Panatella Street Nw Calgary, Alberta T3K 0M3
$319,900Maintenance, Common Area Maintenance, Electricity, Heat, Insurance, Property Management, Reserve Fund Contributions, Water
$464 Monthly
Maintenance, Common Area Maintenance, Electricity, Heat, Insurance, Property Management, Reserve Fund Contributions, Water
$464 MonthlyORIGINAL OWNER! ALL UTILITIES INCLUDED IN CONDO FEES! Introducing a well-maintained and spacious condo located in the sought-after community of Panorama Hills. This spacious 2 bedroom condo is freshly painted and comes equipped with all appliances, window coverings, and the living room opens onto the large balcony. A good size den can be effectively used as an office space. The primary bedroom features a 4-piece en-suite and large walk-thru closet. A secondary good-sized bedroom is next to the main 4-piece bathroom and laundry area. Situated in a prime location, this complex offers close proximity to a large variety of amenities, shopping, schools, and public transportation. (id:51438)
Property Details
| MLS® Number | A2168736 |
| Property Type | Single Family |
| Community Name | Panorama Hills |
| AmenitiesNearBy | Park, Schools, Shopping |
| CommunityFeatures | Pets Allowed With Restrictions |
| Features | No Animal Home, Parking |
| ParkingSpaceTotal | 1 |
| Plan | 0715944 |
Building
| BathroomTotal | 2 |
| BedroomsAboveGround | 2 |
| BedroomsTotal | 2 |
| Appliances | Refrigerator, Dishwasher, Stove, Microwave Range Hood Combo, Washer/dryer Stack-up |
| ArchitecturalStyle | Low Rise |
| ConstructedDate | 2008 |
| ConstructionStyleAttachment | Attached |
| CoolingType | None |
| ExteriorFinish | Stone, Vinyl Siding |
| FlooringType | Carpeted, Ceramic Tile |
| HeatingType | Baseboard Heaters |
| StoriesTotal | 4 |
| SizeInterior | 844.17 Sqft |
| TotalFinishedArea | 844.17 Sqft |
| Type | Apartment |
Land
| Acreage | No |
| LandAmenities | Park, Schools, Shopping |
| SizeTotalText | Unknown |
| ZoningDescription | Direct Control (dc) |
Rooms
| Level | Type | Length | Width | Dimensions |
|---|---|---|---|---|
| Main Level | Primary Bedroom | 10.58 Ft x 12.33 Ft | ||
| Main Level | Bedroom | 11.83 Ft x 10.08 Ft | ||
| Main Level | Living Room | 14.50 Ft x 14.08 Ft | ||
| Main Level | Kitchen | 9.00 Ft x 9.92 Ft | ||
| Main Level | 4pc Bathroom | 5.00 Ft x 7.75 Ft | ||
| Main Level | 4pc Bathroom | 8.33 Ft x 4.83 Ft | ||
| Main Level | Den | 8.33 Ft x 7.83 Ft | ||
| Main Level | Dining Room | 8.25 Ft x 9.92 Ft |
https://www.realtor.ca/real-estate/27493373/3304-60-panatella-street-nw-calgary-panorama-hills
Interested?
Contact us for more information


















