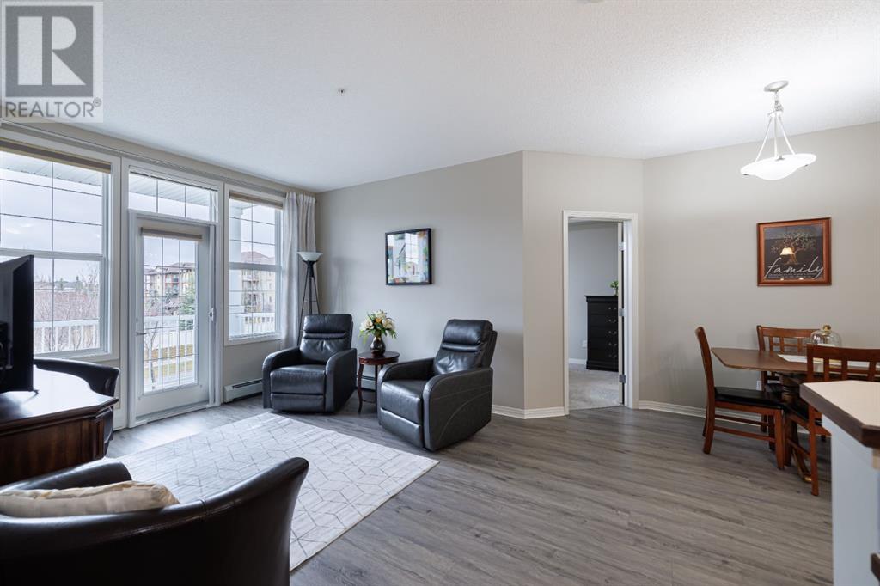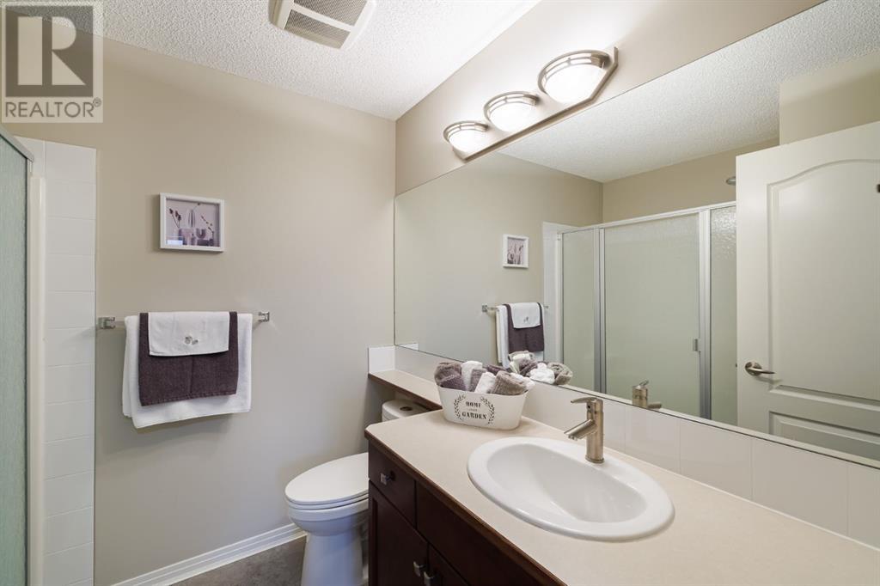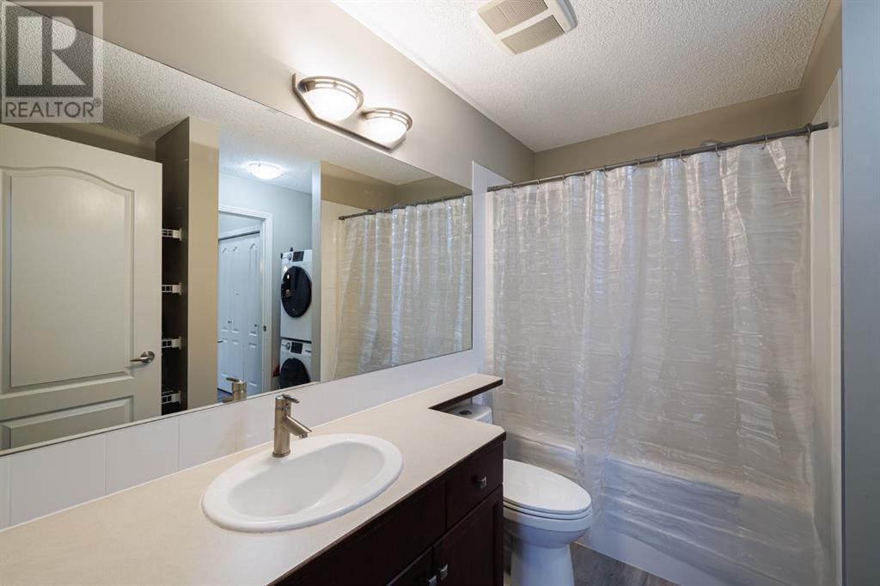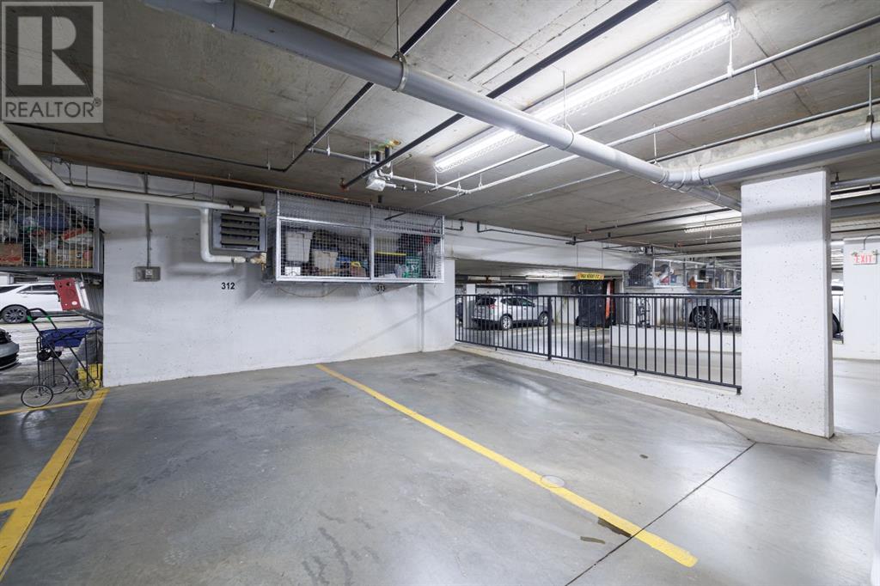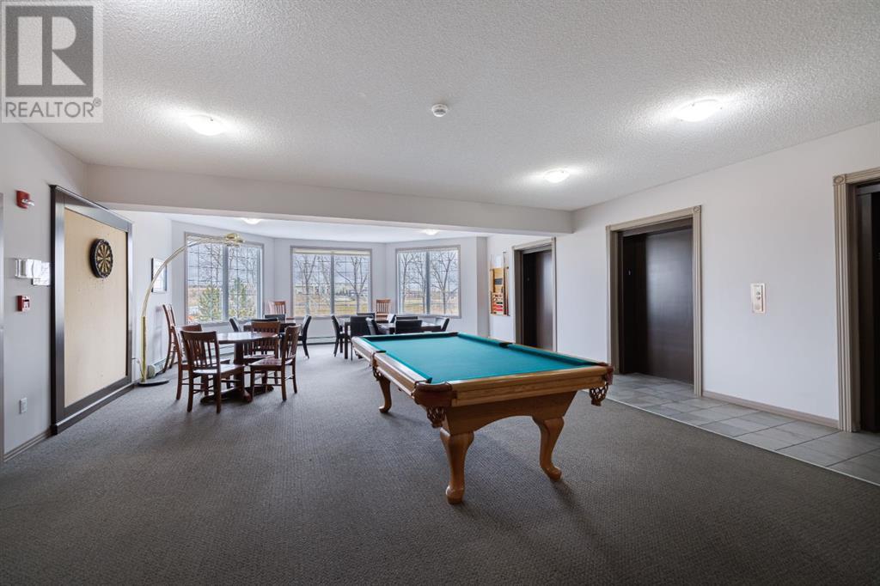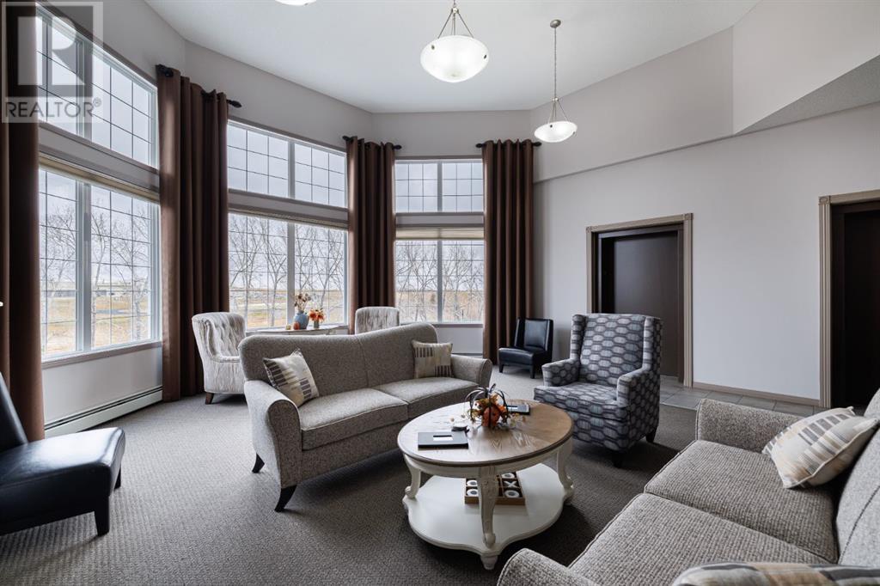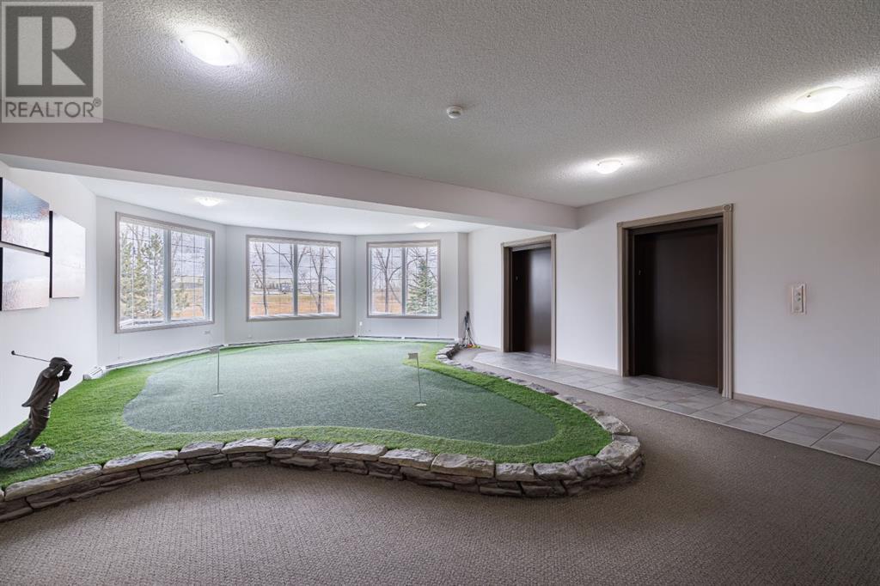333, 1 Crystal Green Lane Okotoks, Alberta T1S 0C5
$374,900Maintenance, Condominium Amenities, Common Area Maintenance, Heat, Insurance, Ground Maintenance, Property Management, Reserve Fund Contributions, Waste Removal, Water
$512.96 Monthly
Maintenance, Condominium Amenities, Common Area Maintenance, Heat, Insurance, Ground Maintenance, Property Management, Reserve Fund Contributions, Waste Removal, Water
$512.96 MonthlyExperience stunning sunsets in this gorgeous west-facing 3rd-floor condo, complete with two titled underground parking spaces. Located in an exceptional complex, this condo offers lake access and amazing amenities, including a fitness center, an indoor putting green, and proximity to a golf course. This beautifully designed 2-bedroom, 2-bathroom unit boasts 9-foot ceilings, a stylish kitchen with a large island and eating bar, plus a corner pantry. The open-concept living and dining areas lead to a spacious west-facing balcony—perfect for enjoying the breathtaking sunsets. The large primary bedroom features a walkthrough closet and a 3-piece ensuite with a generous shower. The second bedroom, also spacious, includes its own walkthrough closet connecting to a 4-piece cheater ensuite. Additional features include ample storage space and a convenient stackable front-loading washer and dryer.The fantastic courtyard is a serene retreat with a gazebo and lush green space. Both parking spaces are together and isolated, ensuring no adjacent vehicles. This meticulously maintained condo is ready to impress—come see it for yourself! (id:51438)
Property Details
| MLS® Number | A2180227 |
| Property Type | Single Family |
| Neigbourhood | Crystal Green |
| Community Name | Crystal Green |
| AmenitiesNearBy | Golf Course, Park, Playground, Water Nearby |
| CommunityFeatures | Golf Course Development, Lake Privileges, Fishing, Pets Allowed With Restrictions |
| Features | No Animal Home, No Smoking Home, Parking |
| ParkingSpaceTotal | 2 |
| Plan | 0910114 |
Building
| BathroomTotal | 2 |
| BedroomsAboveGround | 2 |
| BedroomsTotal | 2 |
| Appliances | Washer, Refrigerator, Dishwasher, Stove, Dryer, Microwave Range Hood Combo, Window Coverings, Garage Door Opener |
| BasementType | None |
| ConstructedDate | 2008 |
| ConstructionMaterial | Wood Frame |
| ConstructionStyleAttachment | Attached |
| CoolingType | None |
| ExteriorFinish | Vinyl Siding |
| FireplacePresent | Yes |
| FireplaceTotal | 1 |
| FlooringType | Carpeted, Vinyl |
| FoundationType | Poured Concrete |
| HeatingType | Baseboard Heaters, Radiant Heat |
| StoriesTotal | 4 |
| SizeInterior | 966.67 Sqft |
| TotalFinishedArea | 966.67 Sqft |
| Type | Apartment |
Parking
| Underground |
Land
| Acreage | No |
| LandAmenities | Golf Course, Park, Playground, Water Nearby |
| SizeTotalText | Unknown |
| ZoningDescription | Nc |
Rooms
| Level | Type | Length | Width | Dimensions |
|---|---|---|---|---|
| Main Level | Bedroom | 13.42 Ft x 10.33 Ft | ||
| Main Level | Primary Bedroom | 14.00 Ft x 12.25 Ft | ||
| Main Level | Dining Room | 11.33 Ft x 10.67 Ft | ||
| Main Level | Kitchen | 15.83 Ft x 9.08 Ft | ||
| Main Level | Living Room | 11.67 Ft x 11.75 Ft | ||
| Main Level | 3pc Bathroom | Measurements not available | ||
| Main Level | 4pc Bathroom | Measurements not available | ||
| Main Level | Other | 7.83 Ft x 7.58 Ft |
https://www.realtor.ca/real-estate/27674789/333-1-crystal-green-lane-okotoks-crystal-green
Interested?
Contact us for more information






