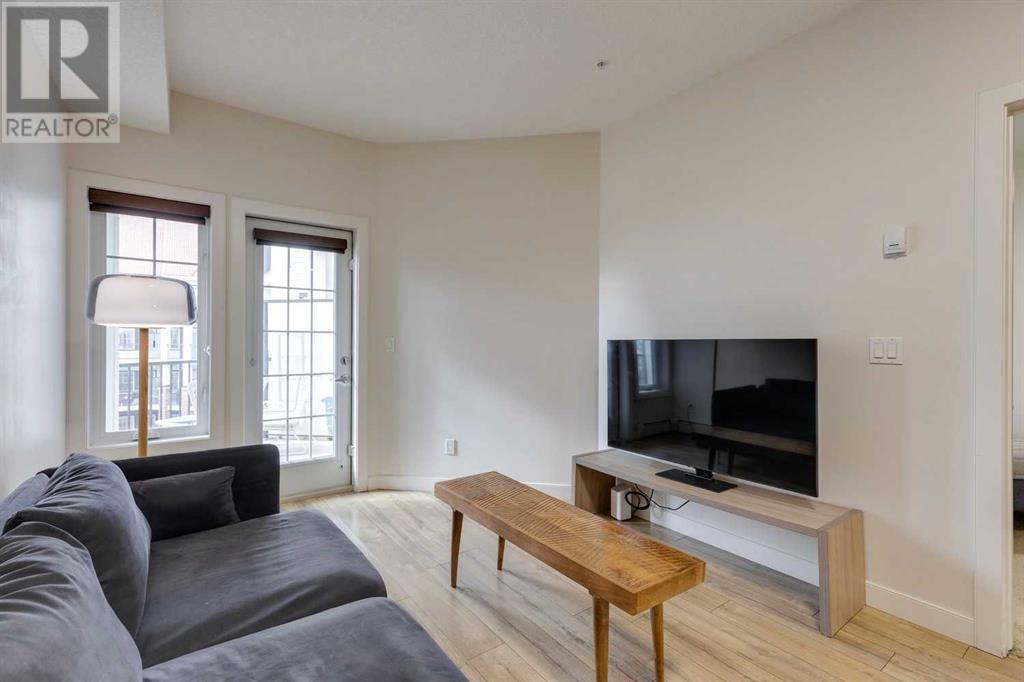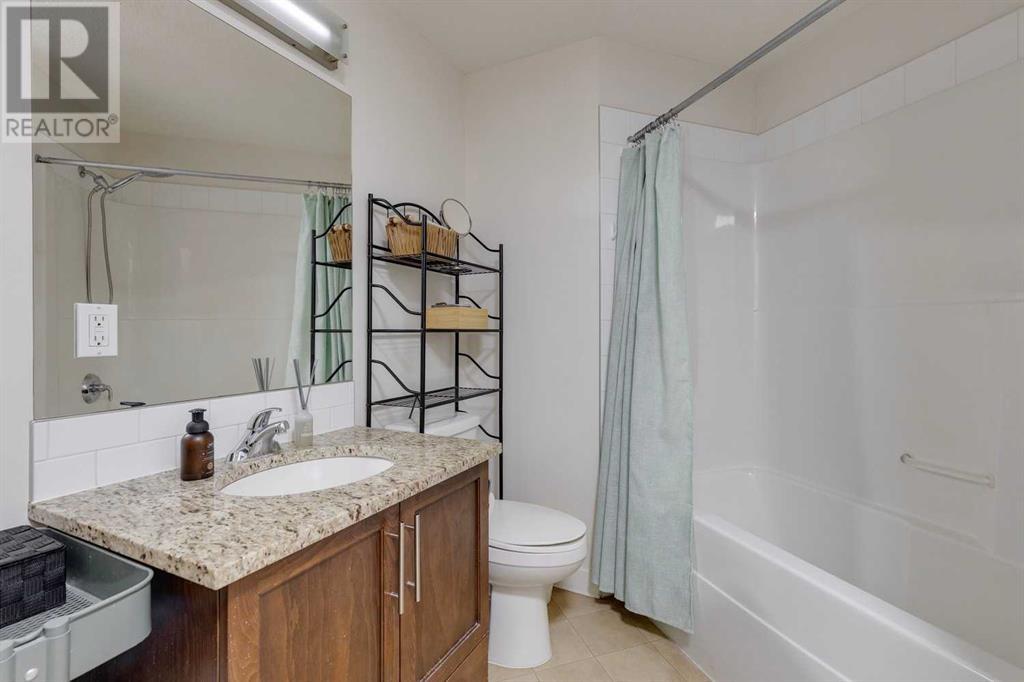333, 20 Royal Oak Plaza Nw Calgary, Alberta T3G 0E6
$269,900Maintenance, Condominium Amenities, Common Area Maintenance, Heat, Insurance, Ground Maintenance, Parking, Property Management, Reserve Fund Contributions, Sewer, Waste Removal, Water
$341.31 Monthly
Maintenance, Condominium Amenities, Common Area Maintenance, Heat, Insurance, Ground Maintenance, Parking, Property Management, Reserve Fund Contributions, Sewer, Waste Removal, Water
$341.31 MonthlyWelcome to an immaculately maintained and freshly painted apartment in the amenity-rich community of Royal Oak! This open-concept floorplan features 9-foot ceilings and an abundance of light with a SW facing balcony overlooking the private courtyard. The kitchen includes granite countertops, stainless steel appliances, an upgraded tile backsplash and rough ins for under-cabinet lighting. The functional living room is accentuated by beautiful laminate flooring and leads into a massive primary bedroom with a walk-in closet and a cozy nook perfect for a home office. The spacious 4-piece bathroom also includes granite countertops and is home to your in-suite stacked laundry pair. This condo also includes a titled corner parking stall located very close to the elevator entrance and a titled storage unit. The shops, services and restaurants at the Royal Oak Shopping Centre are a short walk from this unit. Why rent when you can buy? Do not miss out on this opportunity and book your viewing today! (id:51438)
Property Details
| MLS® Number | A2176576 |
| Property Type | Single Family |
| Neigbourhood | Royal Oak |
| Community Name | Royal Oak |
| AmenitiesNearBy | Park, Playground, Recreation Nearby, Schools, Shopping |
| CommunityFeatures | Pets Allowed With Restrictions |
| Features | Closet Organizers, No Animal Home, No Smoking Home, Parking |
| ParkingSpaceTotal | 1 |
| Plan | 1312043 |
Building
| BathroomTotal | 1 |
| BedroomsAboveGround | 1 |
| BedroomsTotal | 1 |
| Amenities | Exercise Centre, Party Room, Recreation Centre |
| Appliances | Refrigerator, Range - Electric, Dishwasher, Microwave Range Hood Combo, Window Coverings, Washer/dryer Stack-up |
| ArchitecturalStyle | Low Rise |
| ConstructedDate | 2013 |
| ConstructionMaterial | Wood Frame |
| ConstructionStyleAttachment | Attached |
| CoolingType | Window Air Conditioner, Wall Unit |
| FlooringType | Carpeted, Ceramic Tile, Laminate |
| FoundationType | Poured Concrete |
| HeatingType | Baseboard Heaters |
| StoriesTotal | 4 |
| SizeInterior | 537.2 Sqft |
| TotalFinishedArea | 537.2 Sqft |
| Type | Apartment |
Parking
| Underground |
Land
| Acreage | No |
| LandAmenities | Park, Playground, Recreation Nearby, Schools, Shopping |
| SizeTotalText | Unknown |
| ZoningDescription | M-c2 |
Rooms
| Level | Type | Length | Width | Dimensions |
|---|---|---|---|---|
| Main Level | Foyer | 7.00 Ft x 4.00 Ft | ||
| Main Level | Kitchen | 11.25 Ft x 9.75 Ft | ||
| Main Level | Living Room | 16.17 Ft x 9.75 Ft | ||
| Main Level | Primary Bedroom | 16.67 Ft x 10.67 Ft | ||
| Main Level | 4pc Bathroom | 9.67 Ft x 7.00 Ft | ||
| Main Level | Laundry Room | 3.50 Ft x 3.08 Ft | ||
| Main Level | Other | 10.67 Ft x 8.75 Ft |
https://www.realtor.ca/real-estate/27604406/333-20-royal-oak-plaza-nw-calgary-royal-oak
Interested?
Contact us for more information






















