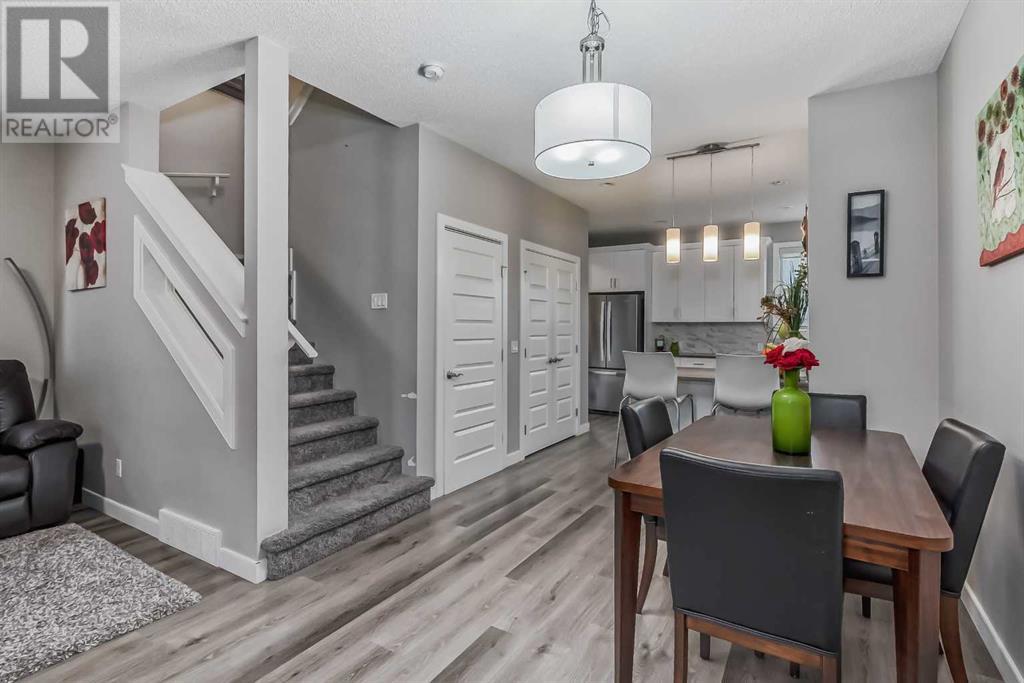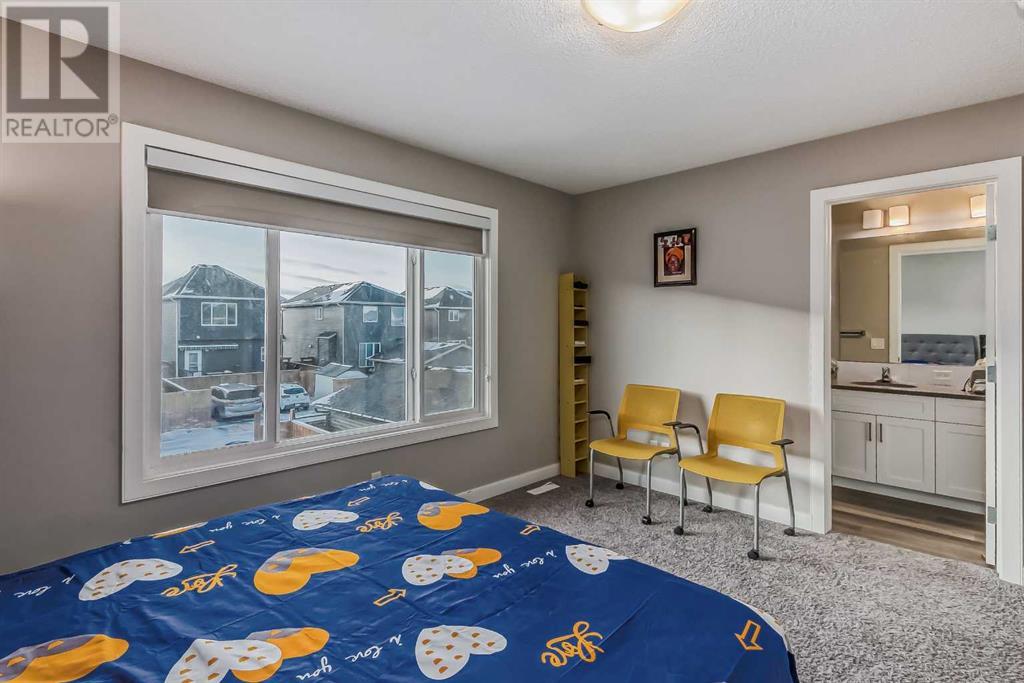4 Bedroom
3 Bathroom
1749.5 sqft
Fireplace
None
Forced Air
Landscaped
$689,900
Welcome to your dream home at 333 Ravenstern Link SE! This stunning 4-bedroom detached house offers the perfect blend of comfort and style, ideal for families seeking a spacious and inviting living environment.Step inside to discover a bright and open layout featuring modern finishes and abundant natural light. The main floor boasts a well-designed kitchen equipped with stainless steel appliances, elegant cabinetry, and a generous island that flows seamlessly into the dining and living areas—perfect for entertaining family and friends.Upstairs, you’ll find four spacious bedrooms, including a stunning master suite complete with a walk-in closet and an ensuite that invites relaxation after a long day. The additional bedrooms are versatile and bright, providing plenty of space for children, guests, or a home office.Enjoy outdoor living in your private backyard, where you can host summer barbecues or simply unwind in a serene setting. This home is situated in a family-friendly neighborhood, conveniently located near parks, schools, shopping, and amenities.Don’t miss this incredible opportunity to own a beautiful family home in Airdrie! Schedule your showing today! (id:51438)
Property Details
|
MLS® Number
|
A2191697 |
|
Property Type
|
Single Family |
|
Neigbourhood
|
Ravenswood |
|
Community Name
|
Ravenswood |
|
AmenitiesNearBy
|
Park, Playground, Schools, Shopping |
|
Features
|
See Remarks, Other |
|
ParkingSpaceTotal
|
2 |
|
Plan
|
1512450 |
|
Structure
|
Deck |
Building
|
BathroomTotal
|
3 |
|
BedroomsAboveGround
|
4 |
|
BedroomsTotal
|
4 |
|
Appliances
|
Washer, Refrigerator, Range - Electric, Dishwasher, Dryer, Microwave |
|
BasementDevelopment
|
Partially Finished |
|
BasementType
|
Full (partially Finished) |
|
ConstructedDate
|
2019 |
|
ConstructionMaterial
|
Poured Concrete, Wood Frame |
|
ConstructionStyleAttachment
|
Detached |
|
CoolingType
|
None |
|
ExteriorFinish
|
Concrete, Vinyl Siding |
|
FireplacePresent
|
Yes |
|
FireplaceTotal
|
1 |
|
FlooringType
|
Carpeted, Hardwood, Other |
|
FoundationType
|
Poured Concrete |
|
HalfBathTotal
|
1 |
|
HeatingFuel
|
Natural Gas |
|
HeatingType
|
Forced Air |
|
StoriesTotal
|
2 |
|
SizeInterior
|
1749.5 Sqft |
|
TotalFinishedArea
|
1749.5 Sqft |
|
Type
|
House |
Parking
Land
|
Acreage
|
No |
|
FenceType
|
Partially Fenced |
|
LandAmenities
|
Park, Playground, Schools, Shopping |
|
LandscapeFeatures
|
Landscaped |
|
SizeFrontage
|
8.55 M |
|
SizeIrregular
|
286.00 |
|
SizeTotal
|
286 M2|0-4,050 Sqft |
|
SizeTotalText
|
286 M2|0-4,050 Sqft |
|
ZoningDescription
|
R1 - L |
Rooms
| Level |
Type |
Length |
Width |
Dimensions |
|
Second Level |
4pc Bathroom |
|
|
8.25 Ft x 5.08 Ft |
|
Second Level |
Other |
|
|
6.83 Ft x 6.08 Ft |
|
Second Level |
Primary Bedroom |
|
|
13.58 Ft x 12.25 Ft |
|
Second Level |
4pc Bathroom |
|
|
10.25 Ft x 5.00 Ft |
|
Second Level |
Laundry Room |
|
|
4.50 Ft x 3.42 Ft |
|
Second Level |
Bedroom |
|
|
10.42 Ft x 9.58 Ft |
|
Second Level |
Bedroom |
|
|
10.50 Ft x 9.25 Ft |
|
Second Level |
Bedroom |
|
|
10.92 Ft x 9.25 Ft |
|
Main Level |
Office |
|
|
10.50 Ft x 10.00 Ft |
|
Main Level |
Other |
|
|
6.58 Ft x 6.25 Ft |
|
Main Level |
Dining Room |
|
|
11.83 Ft x 9.92 Ft |
|
Main Level |
Living Room |
|
|
18.92 Ft x 12.25 Ft |
|
Main Level |
Kitchen |
|
|
13.67 Ft x 12.33 Ft |
|
Main Level |
2pc Bathroom |
|
|
6.58 Ft x 3.00 Ft |
|
Main Level |
Other |
|
|
8.92 Ft x 4.00 Ft |
https://www.realtor.ca/real-estate/27867429/333-ravenstern-link-se-airdrie-ravenswood



















































