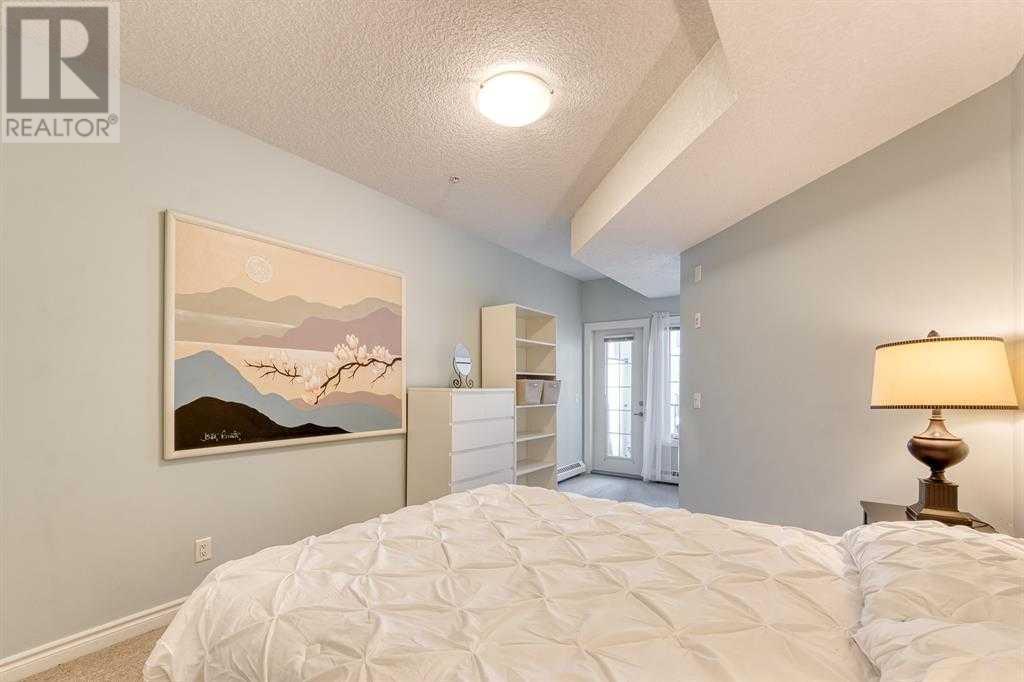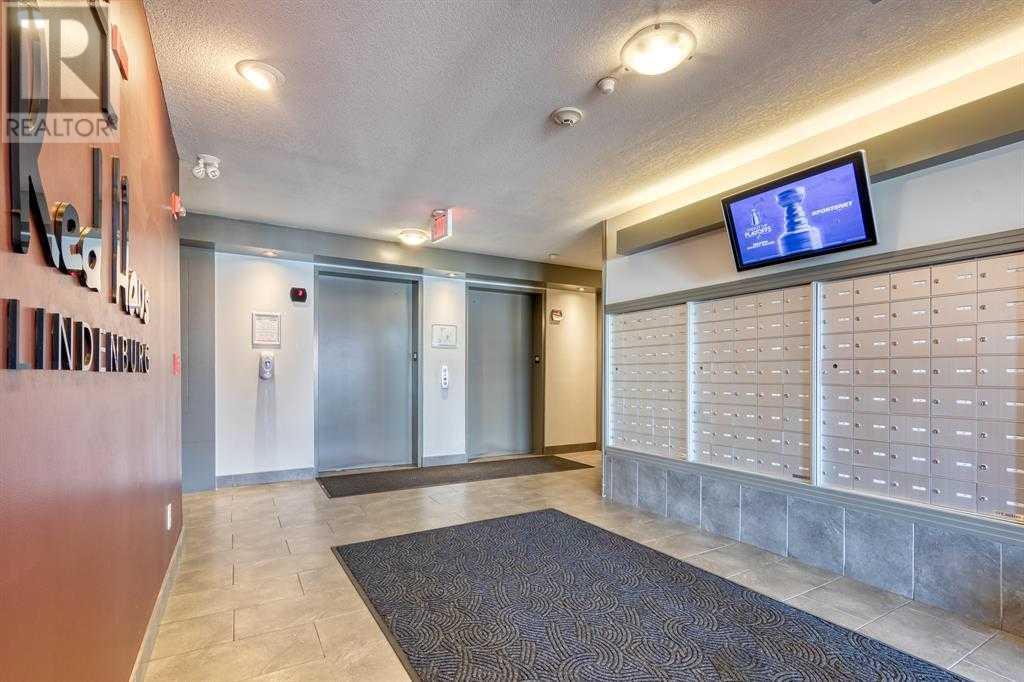335, 60 Royal Oak Plaza Nw Calgary, Alberta T3G 0A7
$259,900Maintenance, Heat, Ground Maintenance, Property Management, Reserve Fund Contributions, Sewer, Water
$405 Monthly
Maintenance, Heat, Ground Maintenance, Property Management, Reserve Fund Contributions, Sewer, Water
$405 MonthlySeller wants this sold.. Great location , on the third floor with a NW view of the courtyard green space. The building has alot of amendities; including gym, clubhouse/party room with kitchen, Office., an on-site manager. The bedroom is larger than most of the one bedrooms in the Complex. Kitchen includes all appliances and a breakfast bar. Floor plan is open with a NW view of the courthouse. There is a separate large laundry and storage room at the front entrance. The four pc bathroom is a cheater ensuite to the master bedroom. Master bedroom has walk in closet and a separate door to the Balcony. Easy access to Stoney Trail and retreat to the mountains. Across from grocery store and amenities. The balcony has a partially enclosed private glass screen . Titled underground parking stall and storage is included. There is a bike storage area. There is plenty of visitor parking. This is the lowest priced unit in the complex. (id:51438)
Property Details
| MLS® Number | A2169990 |
| Property Type | Single Family |
| Neigbourhood | Royal Oak |
| Community Name | Royal Oak |
| AmenitiesNearBy | Playground, Schools, Shopping |
| CommunityFeatures | Pets Allowed With Restrictions |
| Features | Parking |
| ParkingSpaceTotal | 1 |
| Plan | 0710026 |
Building
| BathroomTotal | 1 |
| BedroomsAboveGround | 1 |
| BedroomsTotal | 1 |
| Amenities | Clubhouse, Exercise Centre, Party Room |
| Appliances | Refrigerator, Dishwasher, Stove, Microwave Range Hood Combo, Window Coverings, Washer/dryer Stack-up |
| ArchitecturalStyle | Low Rise |
| ConstructedDate | 2007 |
| ConstructionMaterial | Wood Frame |
| ConstructionStyleAttachment | Attached |
| CoolingType | See Remarks |
| ExteriorFinish | Vinyl Siding |
| FlooringType | Carpeted, Linoleum |
| HeatingType | Baseboard Heaters, Hot Water |
| StoriesTotal | 4 |
| SizeInterior | 666.44 Sqft |
| TotalFinishedArea | 666.44 Sqft |
| Type | Apartment |
Land
| Acreage | No |
| LandAmenities | Playground, Schools, Shopping |
| SizeTotalText | Unknown |
| ZoningDescription | M-c2 |
Rooms
| Level | Type | Length | Width | Dimensions |
|---|---|---|---|---|
| Main Level | 4pc Bathroom | 9.50 Ft x 4.92 Ft | ||
| Main Level | Bedroom | 10.75 Ft x 19.42 Ft | ||
| Main Level | Dining Room | 13.67 Ft x 6.00 Ft | ||
| Main Level | Kitchen | 8.33 Ft x 8.42 Ft | ||
| Main Level | Laundry Room | 5.33 Ft x 7.83 Ft | ||
| Main Level | Living Room | 10.00 Ft x 11.33 Ft | ||
| Main Level | Other | 4.50 Ft x 4.92 Ft | ||
| Main Level | Other | 10.42 Ft x 8.17 Ft |
https://www.realtor.ca/real-estate/27498887/335-60-royal-oak-plaza-nw-calgary-royal-oak
Interested?
Contact us for more information






























