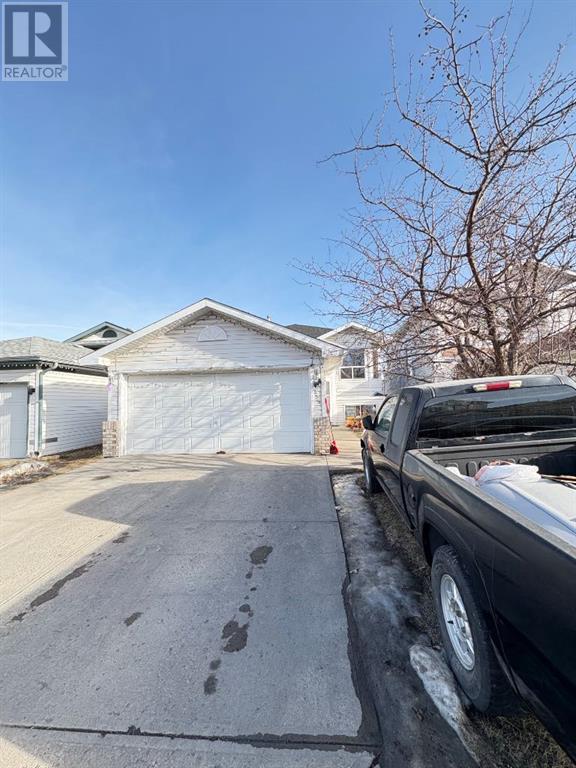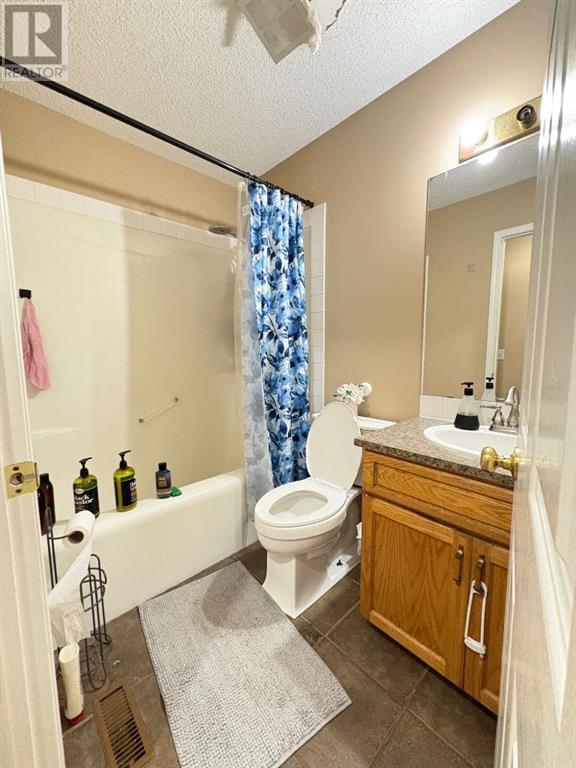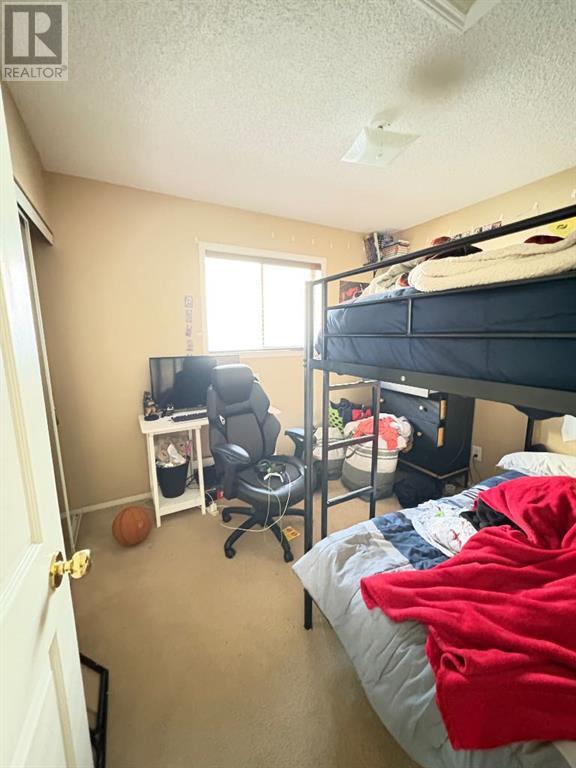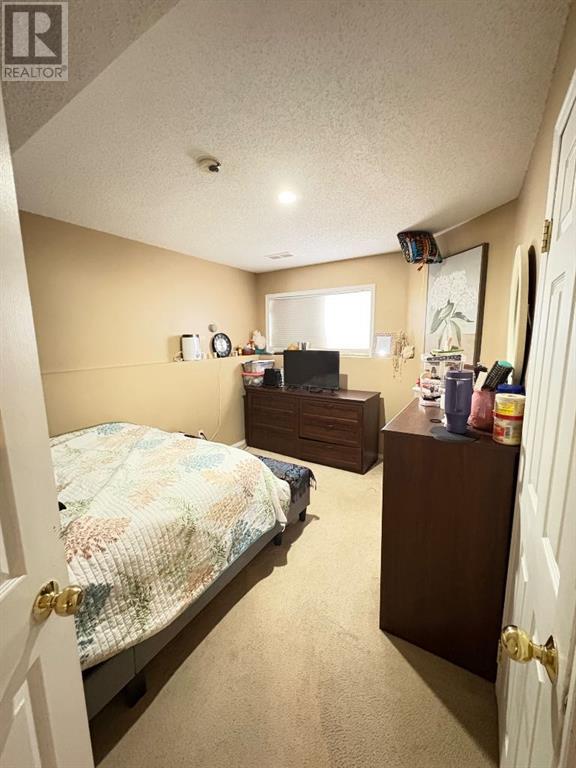5 Bedroom
3 Bathroom
1091.29 sqft
Bi-Level
Fireplace
None
Forced Air
$560,000
Welcome to this beautiful bi-level home in the desirable community of Applewood Park! This charming residence offers a spacious and functional layout, perfect for growing families. The main floor features a bright and inviting living room with large windows that fill the space with natural light, a well-sized dining area, and a stylish kitchen equipped with stainless steel appliances, ample cabinetry, and a cozy breakfast nook. A door leads to the deck, providing a great space for outdoor entertaining and relaxation. The main level also boasts a large master bedroom with a 4-piece ensuite, two additional generous bedrooms, and another full 4-piece bathroom. The fully finished basement offers even more living space, featuring a sprawling rec room with a cozy fireplace—ideal for family movie nights or gatherings. Two additional well-sized bedrooms with large windows provide plenty of natural light, making the lower level feel bright and welcoming. This home also includes a double attached garage, offering convenience and extra storage. Situated in a family-friendly neighbourhood, close to parks, schools, shopping, and easy access to major roadways, this home is the perfect blend of comfort and practicality. (id:51438)
Property Details
|
MLS® Number
|
A2191268 |
|
Property Type
|
Single Family |
|
Neigbourhood
|
Red Carpet |
|
Community Name
|
Applewood Park |
|
AmenitiesNearBy
|
Park, Playground, Schools, Shopping |
|
Features
|
See Remarks, Back Lane |
|
ParkingSpaceTotal
|
4 |
|
Plan
|
9312637 |
|
Structure
|
Deck |
Building
|
BathroomTotal
|
3 |
|
BedroomsAboveGround
|
3 |
|
BedroomsBelowGround
|
2 |
|
BedroomsTotal
|
5 |
|
Appliances
|
Washer, Refrigerator, Range - Electric, Dishwasher, Dryer, Hood Fan |
|
ArchitecturalStyle
|
Bi-level |
|
BasementDevelopment
|
Finished |
|
BasementType
|
Full (finished) |
|
ConstructedDate
|
1996 |
|
ConstructionMaterial
|
Wood Frame |
|
ConstructionStyleAttachment
|
Detached |
|
CoolingType
|
None |
|
ExteriorFinish
|
Vinyl Siding |
|
FireplacePresent
|
Yes |
|
FireplaceTotal
|
1 |
|
FlooringType
|
Carpeted, Linoleum |
|
FoundationType
|
Poured Concrete |
|
HeatingType
|
Forced Air |
|
StoriesTotal
|
1 |
|
SizeInterior
|
1091.29 Sqft |
|
TotalFinishedArea
|
1091.29 Sqft |
|
Type
|
House |
Parking
Land
|
Acreage
|
No |
|
FenceType
|
Fence |
|
LandAmenities
|
Park, Playground, Schools, Shopping |
|
SizeDepth
|
31.49 M |
|
SizeFrontage
|
11 M |
|
SizeIrregular
|
346.00 |
|
SizeTotal
|
346 M2|0-4,050 Sqft |
|
SizeTotalText
|
346 M2|0-4,050 Sqft |
|
ZoningDescription
|
R-cg |
Rooms
| Level |
Type |
Length |
Width |
Dimensions |
|
Basement |
4pc Bathroom |
|
|
7.67 Ft x 6.58 Ft |
|
Basement |
Bedroom |
|
|
9.08 Ft x 14.92 Ft |
|
Basement |
Bedroom |
|
|
9.25 Ft x 13.42 Ft |
|
Basement |
Recreational, Games Room |
|
|
18.00 Ft x 23.75 Ft |
|
Main Level |
4pc Bathroom |
|
|
5.08 Ft x 7.50 Ft |
|
Main Level |
4pc Bathroom |
|
|
5.08 Ft x 7.83 Ft |
|
Main Level |
Bedroom |
|
|
9.00 Ft x 10.00 Ft |
|
Main Level |
Bedroom |
|
|
11.08 Ft x 10.00 Ft |
|
Main Level |
Dining Room |
|
|
8.92 Ft x 10.58 Ft |
|
Main Level |
Kitchen |
|
|
10.75 Ft x 13.00 Ft |
|
Main Level |
Living Room |
|
|
9.92 Ft x 7.75 Ft |
|
Main Level |
Primary Bedroom |
|
|
12.33 Ft x 15.33 Ft |
https://www.realtor.ca/real-estate/27865447/335-applewood-drive-se-calgary-applewood-park

























