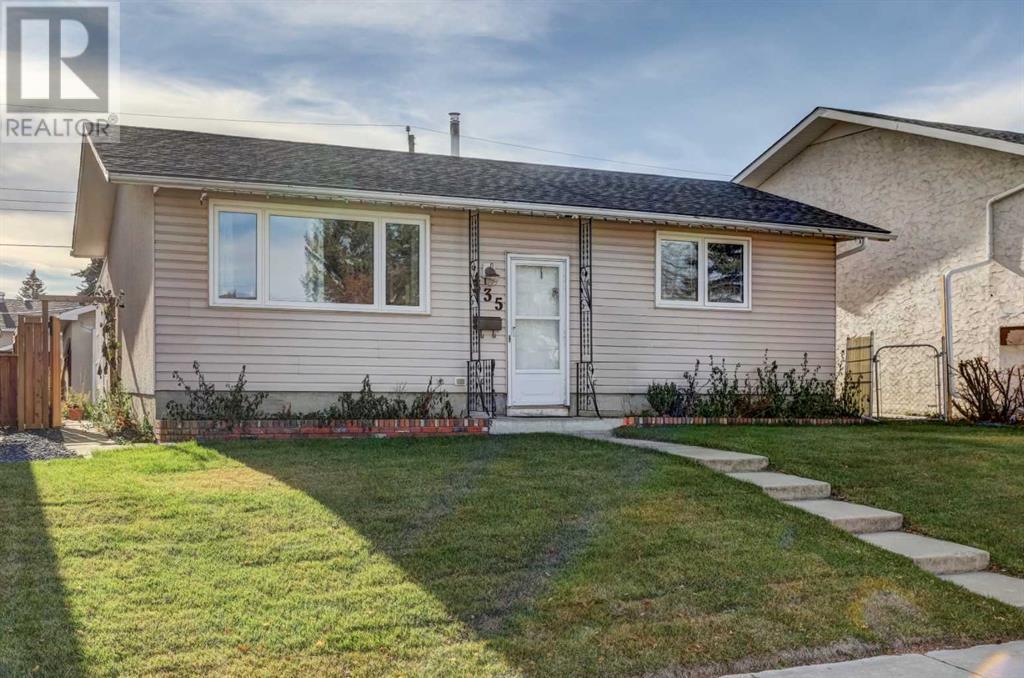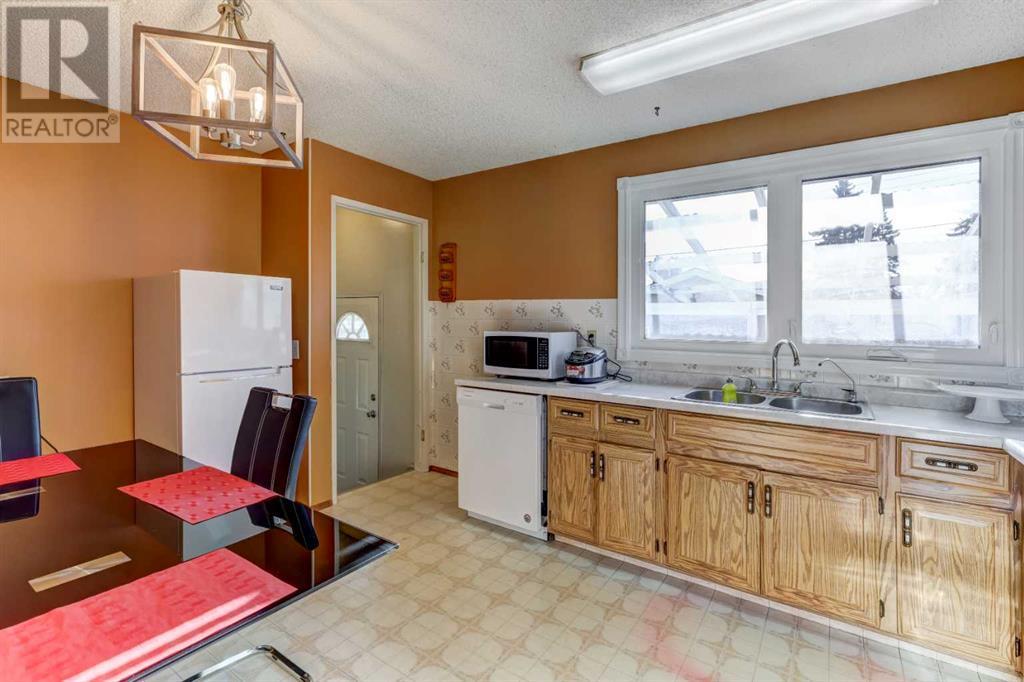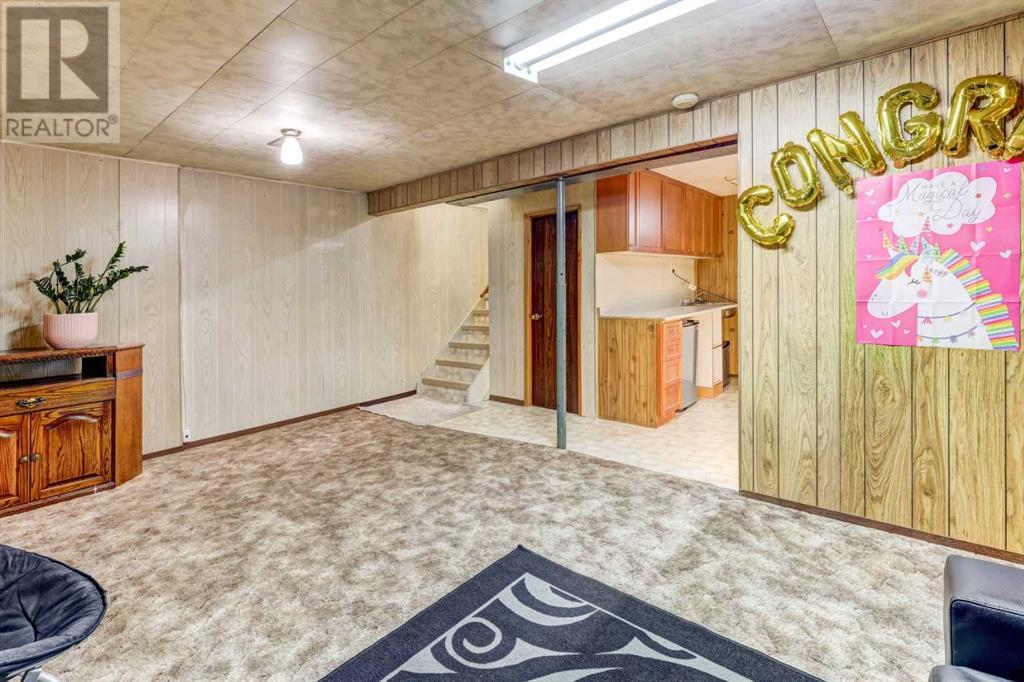3 Bedroom
2 Bathroom
817 sqft
Bungalow
None
Forced Air
$489,900
Open house on Sat & Sun, 2pm-4pm. Attention first-time homebuyers and investors! This is the one you've been waiting for. The property comes with a brand-new refrigerator and has several recent updates: the roof (house and garage), hot water tank, garage door, washer, and dryer were all replaced in 2023. The front yard were redone in this summer. providing a fresh, welcoming space. This 900 sq. ft. bungalow, a detached single-family home, is located on a quiet street within walking distance of an elementary school. A shopping centre is just blocks away, and it's only a few minutes' drive to Marlborough Mall, which offers a C-Train station, banks, restaurants, a medical clinic, T&T Supermarket, Walmart, and more. A playground is just steps away form the house. The home features vinyl windows on the main level and boasts a spacious living room, a kitchen with a good-sized dining area, 2 bedrooms, and a full bathroom with a new quartz countertop toilets( basement as well). The separate entrance leads to the lower level, where you'll find a large family room, a third bedroom (window is not egress-sized), and a 2-piece bathroom that can easily be converted into a full bath. There is an oversized single garage and additional concrete patio of your RV. the home provides quick access to Stony Trail, Memorial Drive, and 52nd Street. (id:51438)
Property Details
|
MLS® Number
|
A2177771 |
|
Property Type
|
Single Family |
|
Neigbourhood
|
Penbrooke Meadows |
|
Community Name
|
Penbrooke Meadows |
|
AmenitiesNearBy
|
Playground, Schools, Shopping |
|
Features
|
No Animal Home, No Smoking Home |
|
ParkingSpaceTotal
|
1 |
|
Plan
|
1279lk |
Building
|
BathroomTotal
|
2 |
|
BedroomsAboveGround
|
2 |
|
BedroomsBelowGround
|
1 |
|
BedroomsTotal
|
3 |
|
Appliances
|
Washer, Refrigerator, Stove, Dryer, Microwave, Garage Door Opener |
|
ArchitecturalStyle
|
Bungalow |
|
BasementDevelopment
|
Finished |
|
BasementType
|
Full (finished) |
|
ConstructedDate
|
1973 |
|
ConstructionMaterial
|
Wood Frame |
|
ConstructionStyleAttachment
|
Detached |
|
CoolingType
|
None |
|
ExteriorFinish
|
Brick, Stucco, Vinyl Siding |
|
FlooringType
|
Laminate, Linoleum |
|
FoundationType
|
Poured Concrete |
|
HalfBathTotal
|
1 |
|
HeatingType
|
Forced Air |
|
StoriesTotal
|
1 |
|
SizeInterior
|
817 Sqft |
|
TotalFinishedArea
|
817 Sqft |
|
Type
|
House |
Parking
Land
|
Acreage
|
No |
|
FenceType
|
Fence |
|
LandAmenities
|
Playground, Schools, Shopping |
|
SizeDepth
|
30.48 M |
|
SizeFrontage
|
13.11 M |
|
SizeIrregular
|
400.00 |
|
SizeTotal
|
400 M2|4,051 - 7,250 Sqft |
|
SizeTotalText
|
400 M2|4,051 - 7,250 Sqft |
|
ZoningDescription
|
R-cg |
Rooms
| Level |
Type |
Length |
Width |
Dimensions |
|
Basement |
Bedroom |
|
|
11.75 Ft x 101.17 Ft |
|
Basement |
Family Room |
|
|
14.17 Ft x 11.75 Ft |
|
Basement |
2pc Bathroom |
|
|
4.00 Ft x 7.92 Ft |
|
Basement |
Laundry Room |
|
|
14.08 Ft x 6.17 Ft |
|
Main Level |
Living Room |
|
|
18.25 Ft x 12.75 Ft |
|
Main Level |
Kitchen |
|
|
15.00 Ft x 10.00 Ft |
|
Main Level |
Primary Bedroom |
|
|
12.25 Ft x 9.33 Ft |
|
Main Level |
Bedroom |
|
|
11.08 Ft x 8.58 Ft |
|
Main Level |
4pc Bathroom |
|
|
7.67 Ft x 4.08 Ft |
|
Main Level |
Foyer |
|
|
4.67 Ft x 3.25 Ft |
https://www.realtor.ca/real-estate/27633365/335-penworth-way-se-calgary-penbrooke-meadows


































