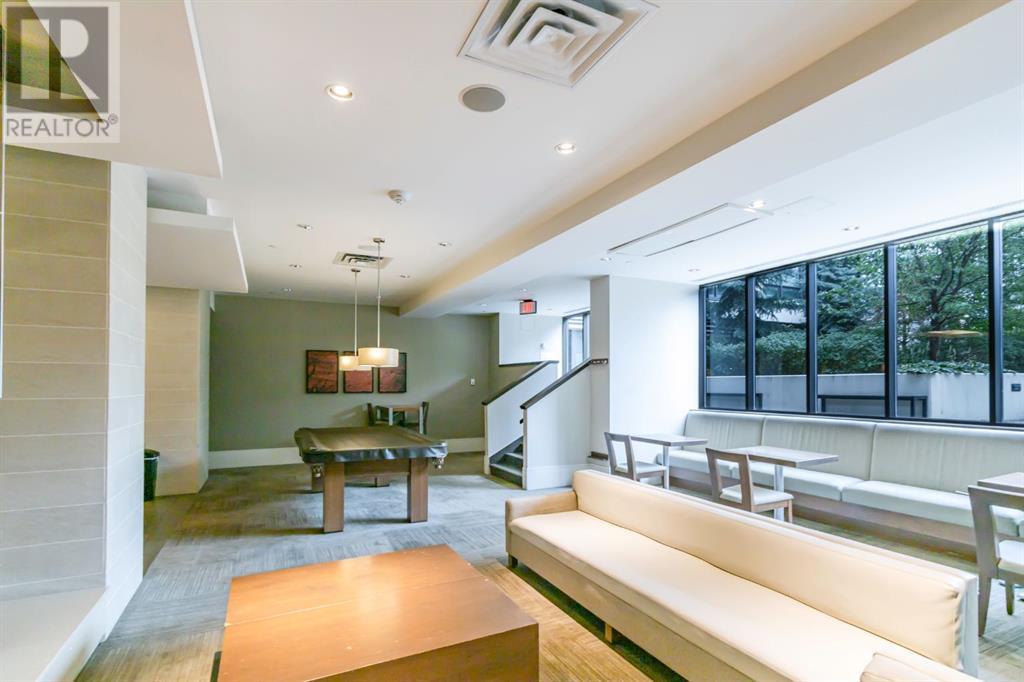336, 222 Riverfront Avenue Sw Calgary, Alberta T2P 4V9
$303,000Maintenance, Condominium Amenities, Common Area Maintenance, Heat, Insurance, Ground Maintenance, Parking, Property Management, Reserve Fund Contributions, Security, Sewer, Waste Removal, Water
$440.26 Monthly
Maintenance, Condominium Amenities, Common Area Maintenance, Heat, Insurance, Ground Maintenance, Parking, Property Management, Reserve Fund Contributions, Security, Sewer, Waste Removal, Water
$440.26 MonthlyFully furnished modern 1 bed/1bath condo unit on the "Flats Tower" of The Prestigious Waterfront Condo, Calgary's upscale Downtown neighborhood. Open concept floor plan, 9' ceilings, floor to ceiling windows. End unit & balcony is exposed to the view of the beautiful courtyard. Kitchen is fully equipped with high-end stainless steel appliances. Quartz central island & countertop. Full heights cabinetry. Bedroom has built-in head board, double bed-frame & 2 night tables. In-suite laundry & air conditioned. Unit includes an assigned parking stall & a storage locker. Enjoy living in a resort style building with superior amenities : concierge service, fitness facilities, hot tub, sauna, movie theatre, social lounge, outdoor garden patio, visitor parking & car wash. Move in & enjoy the lifestyle of a waterfront community along the Bow River & Princess Island Park. Walking distance to Downtown, Chinatown, East Village & Eau Claire Market, shops & restaurants. Bike or walk along the water path. Perfect for first time buyers or as an investment property. A great property to consider. (id:51438)
Property Details
| MLS® Number | A2164043 |
| Property Type | Single Family |
| Neigbourhood | Chinatown |
| Community Name | Chinatown |
| AmenitiesNearBy | Park, Playground, Shopping |
| CommunityFeatures | Pets Allowed With Restrictions |
| Features | No Animal Home, No Smoking Home, Parking |
| ParkingSpaceTotal | 1 |
| Plan | 1111929 |
Building
| BathroomTotal | 1 |
| BedroomsAboveGround | 1 |
| BedroomsTotal | 1 |
| Amenities | Exercise Centre, Party Room |
| Appliances | Refrigerator, Cooktop - Gas, Dishwasher, Microwave, Hood Fan, Window Coverings, Washer & Dryer |
| ArchitecturalStyle | High Rise |
| ConstructedDate | 2011 |
| ConstructionMaterial | Poured Concrete |
| ConstructionStyleAttachment | Attached |
| CoolingType | Central Air Conditioning |
| ExteriorFinish | Concrete |
| FlooringType | Laminate, Tile |
| HeatingType | Central Heating |
| StoriesTotal | 24 |
| SizeInterior | 497.62 Sqft |
| TotalFinishedArea | 497.62 Sqft |
| Type | Apartment |
Land
| Acreage | No |
| LandAmenities | Park, Playground, Shopping |
| SizeTotalText | Unknown |
| ZoningDescription | Dc (pre 1p2007) |
Rooms
| Level | Type | Length | Width | Dimensions |
|---|---|---|---|---|
| Main Level | 3pc Bathroom | 7.58 Ft x 4.92 Ft | ||
| Main Level | Living Room | 13.58 Ft x 13.25 Ft | ||
| Main Level | Laundry Room | 2.58 Ft x 2.33 Ft | ||
| Main Level | Primary Bedroom | 10.33 Ft x 6.67 Ft | ||
| Main Level | Kitchen | 12.33 Ft x 10.50 Ft |
https://www.realtor.ca/real-estate/27407676/336-222-riverfront-avenue-sw-calgary-chinatown
Interested?
Contact us for more information



























