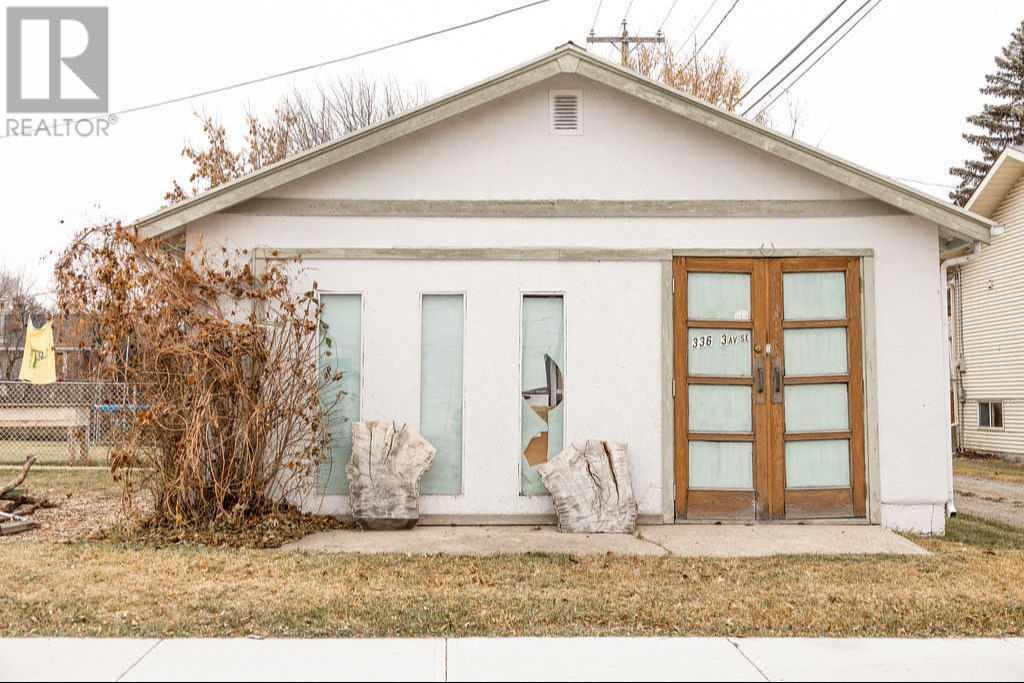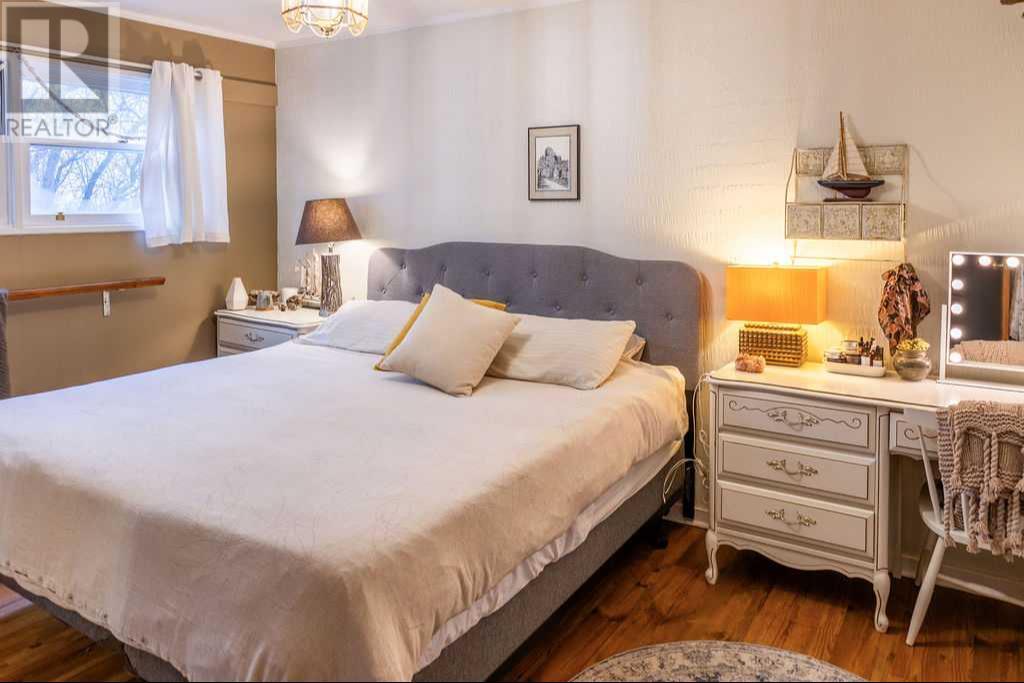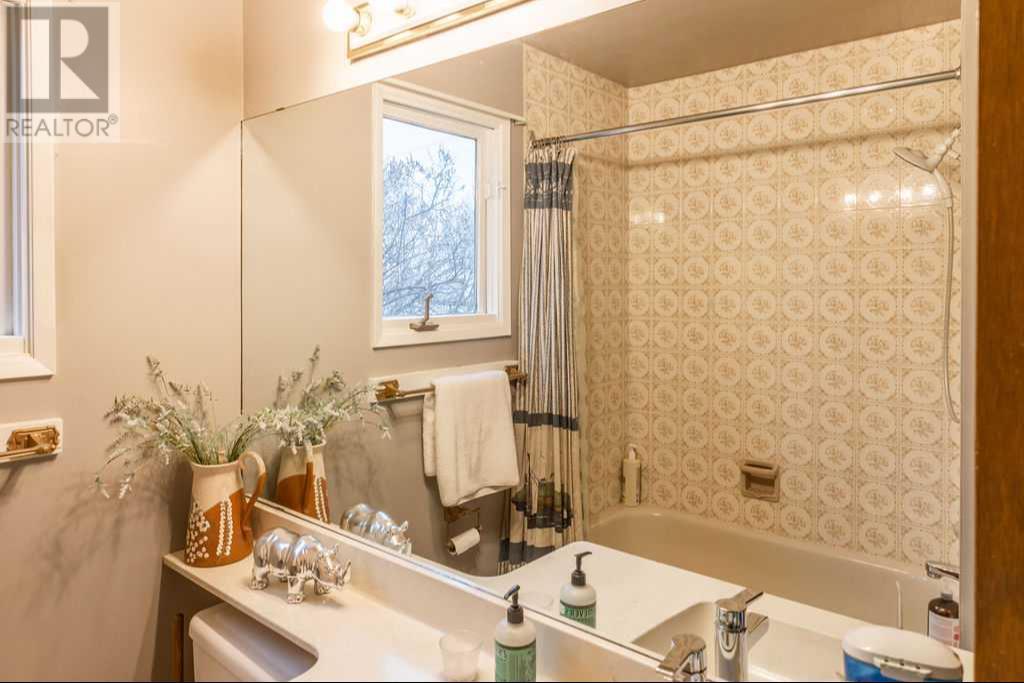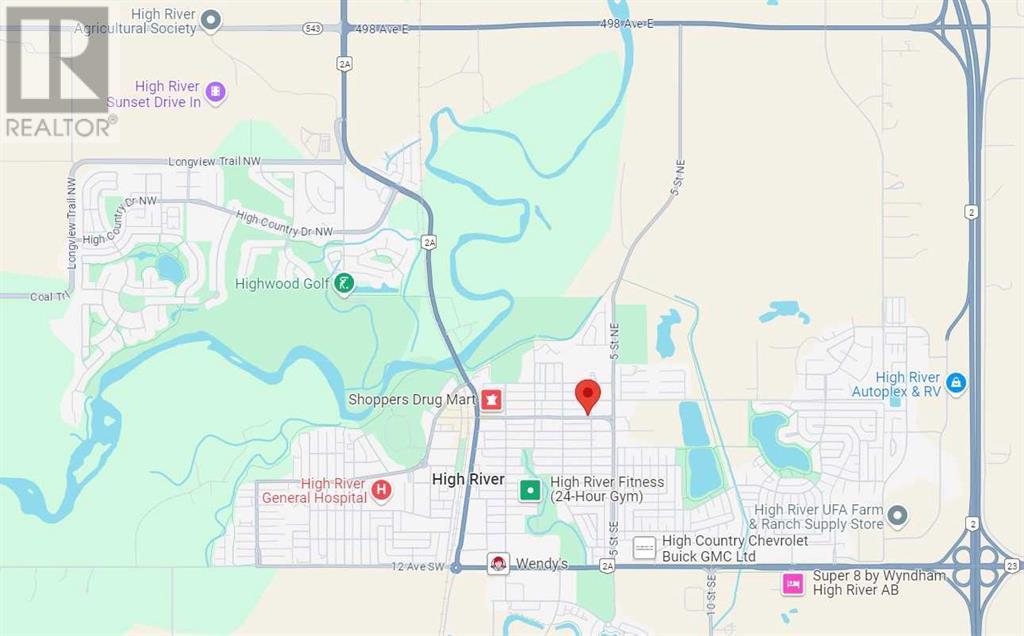2 Bedroom
1 Bathroom
1071 sqft
Bungalow
None, See Remarks
Forced Air
$399,900
What a great opportunity to get into the High River real estate market! First time buyers or investors will find this appealing bungalow very attractive sitting on a large 75'x130' treed lot within walking distance to High Rivers downtown area and schools! Upgraded kitchen cabintry,laminate and refinished parquet flooring and vinyl windows in the living room and main floor laundry add to the desirability of this clean home! The lower level offers a large rec room and office area as well as lots of storage space or room to further develope. The triple sized treed lot has lots of room for you to enjoy and has two storage sheds and a HEATED WORKSHOP (20'X22'),all of this gives you a winning combination of excellent value in this great community so come have a look today. (id:51438)
Property Details
|
MLS® Number
|
A2179829 |
|
Property Type
|
Single Family |
|
Community Name
|
Central High River |
|
AmenitiesNearBy
|
Schools, Shopping |
|
Features
|
Back Lane, Pvc Window, Level |
|
ParkingSpaceTotal
|
4 |
|
Plan
|
5096k |
|
Structure
|
Workshop, Shed, See Remarks, Deck |
Building
|
BathroomTotal
|
1 |
|
BedroomsAboveGround
|
2 |
|
BedroomsTotal
|
2 |
|
Appliances
|
Refrigerator, Dishwasher, Stove, Window Coverings |
|
ArchitecturalStyle
|
Bungalow |
|
BasementDevelopment
|
Partially Finished |
|
BasementType
|
Full (partially Finished) |
|
ConstructedDate
|
1949 |
|
ConstructionMaterial
|
Wood Frame |
|
ConstructionStyleAttachment
|
Detached |
|
CoolingType
|
None, See Remarks |
|
FlooringType
|
Laminate, Parquet |
|
FoundationType
|
Poured Concrete |
|
HeatingFuel
|
Natural Gas |
|
HeatingType
|
Forced Air |
|
StoriesTotal
|
1 |
|
SizeInterior
|
1071 Sqft |
|
TotalFinishedArea
|
1071 Sqft |
|
Type
|
House |
Parking
Land
|
Acreage
|
No |
|
FenceType
|
Fence |
|
LandAmenities
|
Schools, Shopping |
|
SizeDepth
|
39.44 M |
|
SizeFrontage
|
22.86 M |
|
SizeIrregular
|
9719.00 |
|
SizeTotal
|
9719 Sqft|7,251 - 10,889 Sqft |
|
SizeTotalText
|
9719 Sqft|7,251 - 10,889 Sqft |
|
ZoningDescription
|
Tnd |
Rooms
| Level |
Type |
Length |
Width |
Dimensions |
|
Basement |
Office |
|
|
10.50 Ft x 17.08 Ft |
|
Basement |
Recreational, Games Room |
|
|
9.25 Ft x 20.08 Ft |
|
Main Level |
Living Room |
|
|
11.67 Ft x 17.58 Ft |
|
Main Level |
Dining Room |
|
|
9.00 Ft x 12.00 Ft |
|
Main Level |
Kitchen |
|
|
8.50 Ft x 11.50 Ft |
|
Main Level |
Primary Bedroom |
|
|
9.67 Ft x 14.00 Ft |
|
Main Level |
Bedroom |
|
|
10.67 Ft x 14.00 Ft |
|
Main Level |
4pc Bathroom |
|
|
.00 Ft x .00 Ft |
https://www.realtor.ca/real-estate/27663694/336-3-avenue-se-high-river-central-high-river





























