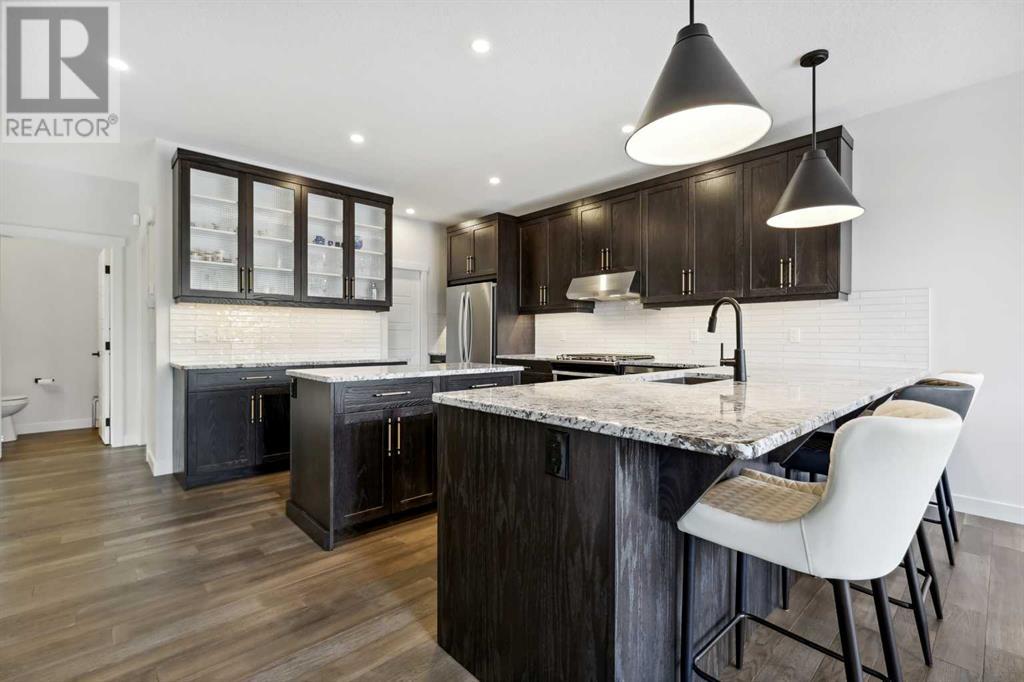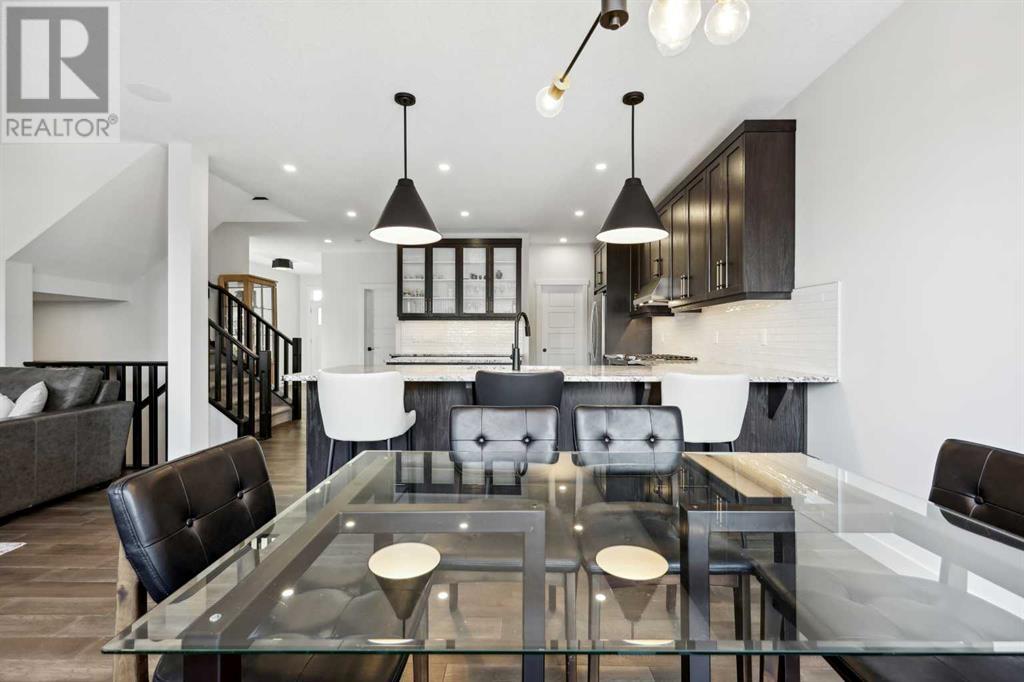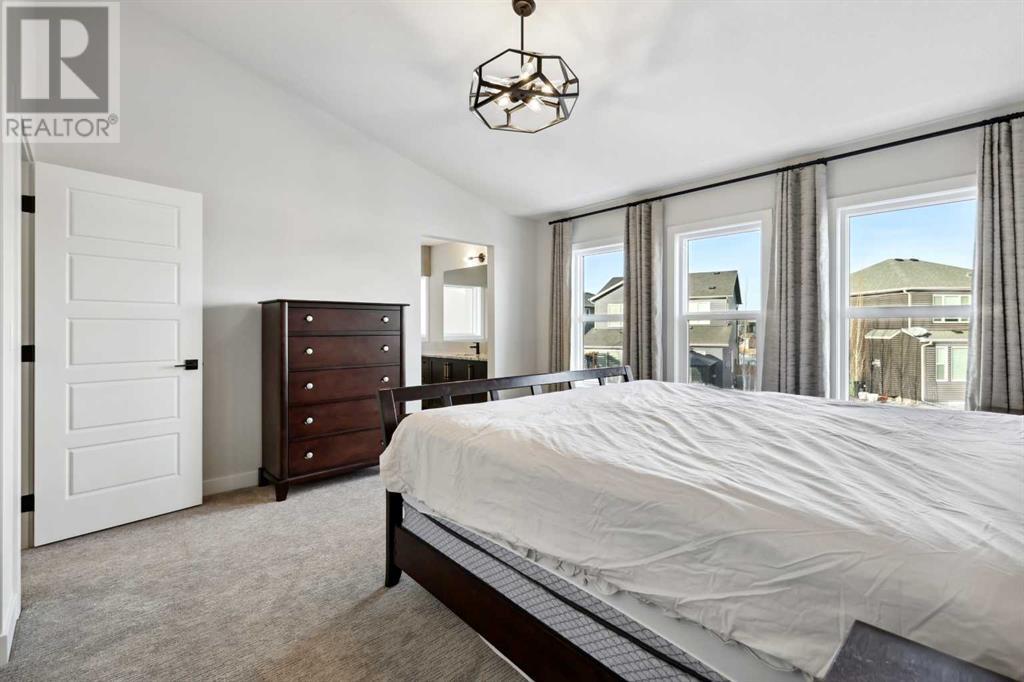3 Bedroom
3 Bathroom
2396.51 sqft
Fireplace
Central Air Conditioning
Forced Air
Landscaped, Lawn
$888,800
Step into this exceptional former showhome in the vibrant community of Legacy, where modern luxury meets thoughtful design. Built in 2022 with $100K in premium upgrades, this 2,421 sq. ft. two-story residence offers an unparalleled living experience. The heart of the home is the chef’s kitchen, featuring double islands, full-height cabinetry, a trendy backsplash, upgraded stainless steel appliances, and a walk-through pantry that leads to a fully finished mudroom. The main floor's open-concept layout is enhanced by vaulted ceilings, stylish lighting fixtures, and two inviting fireplaces, making it ideal for both entertaining and relaxing. Upstairs, the spacious center bonus room is perfect for family time, while the primary suite provides a private retreat with a spa-like 5-piece ensuite and a walk-in closet. Two additional bedrooms share a dual-vanity bathroom, offering plenty of space for a growing family.The home also features a spacious unfinished basement, offering endless possibilities to customize the space to suit your needs. Outside, the large rear deck and beautifully landscaped, fenced backyard create a private oasis for outdoor enjoyment. With central air conditioning, solar panels, a double attached garage, and a prime location near parks, schools, shopping, and scenic walking paths, this home blends elegance, functionality, and convenience seamlessly. Experience the best in modern living and make this extraordinary home your own! (id:51438)
Property Details
|
MLS® Number
|
A2190446 |
|
Property Type
|
Single Family |
|
Neigbourhood
|
Legacy |
|
Community Name
|
Legacy |
|
AmenitiesNearBy
|
Park, Playground, Schools, Shopping |
|
Features
|
Closet Organizers, No Smoking Home |
|
ParkingSpaceTotal
|
4 |
|
Plan
|
2111423 |
|
Structure
|
Deck |
Building
|
BathroomTotal
|
3 |
|
BedroomsAboveGround
|
3 |
|
BedroomsTotal
|
3 |
|
Appliances
|
Refrigerator, Range - Gas, Dishwasher, Microwave, Oven - Built-in, Window Coverings, Garage Door Opener, Washer & Dryer |
|
BasementDevelopment
|
Unfinished |
|
BasementType
|
Full (unfinished) |
|
ConstructedDate
|
2022 |
|
ConstructionMaterial
|
Poured Concrete, Wood Frame |
|
ConstructionStyleAttachment
|
Detached |
|
CoolingType
|
Central Air Conditioning |
|
ExteriorFinish
|
Concrete, Stone, Vinyl Siding |
|
FireplacePresent
|
Yes |
|
FireplaceTotal
|
2 |
|
FlooringType
|
Carpeted, Laminate, Tile |
|
FoundationType
|
Poured Concrete |
|
HalfBathTotal
|
1 |
|
HeatingFuel
|
Natural Gas |
|
HeatingType
|
Forced Air |
|
StoriesTotal
|
2 |
|
SizeInterior
|
2396.51 Sqft |
|
TotalFinishedArea
|
2396.51 Sqft |
|
Type
|
House |
Parking
|
Attached Garage
|
2 |
|
Oversize
|
|
Land
|
Acreage
|
No |
|
FenceType
|
Fence |
|
LandAmenities
|
Park, Playground, Schools, Shopping |
|
LandscapeFeatures
|
Landscaped, Lawn |
|
SizeDepth
|
35.05 M |
|
SizeFrontage
|
9.57 M |
|
SizeIrregular
|
335.00 |
|
SizeTotal
|
335 M2|0-4,050 Sqft |
|
SizeTotalText
|
335 M2|0-4,050 Sqft |
|
ZoningDescription
|
R-g |
Rooms
| Level |
Type |
Length |
Width |
Dimensions |
|
Basement |
Other |
|
|
15.67 Ft x 11.42 Ft |
|
Basement |
Other |
|
|
27.08 Ft x 24.00 Ft |
|
Basement |
Furnace |
|
|
8.33 Ft x 6.67 Ft |
|
Main Level |
Living Room |
|
|
14.25 Ft x 12.17 Ft |
|
Main Level |
Kitchen |
|
|
14.33 Ft x 12.25 Ft |
|
Main Level |
Dining Room |
|
|
12.25 Ft x 10.33 Ft |
|
Main Level |
Foyer |
|
|
14.42 Ft x 6.17 Ft |
|
Main Level |
Other |
|
|
9.58 Ft x 5.92 Ft |
|
Main Level |
2pc Bathroom |
|
|
4.92 Ft x 4.75 Ft |
|
Upper Level |
Bonus Room |
|
|
17.17 Ft x 15.25 Ft |
|
Upper Level |
Primary Bedroom |
|
|
14.50 Ft x 13.92 Ft |
|
Upper Level |
Other |
|
|
10.58 Ft x 8.58 Ft |
|
Upper Level |
5pc Bathroom |
|
|
12.25 Ft x 10.50 Ft |
|
Upper Level |
Bedroom |
|
|
11.92 Ft x 9.25 Ft |
|
Upper Level |
Bedroom |
|
|
11.83 Ft x 9.25 Ft |
|
Upper Level |
Other |
|
|
5.75 Ft x 5.33 Ft |
|
Upper Level |
Laundry Room |
|
|
10.25 Ft x 5.25 Ft |
|
Upper Level |
5pc Bathroom |
|
|
12.50 Ft x 5.33 Ft |
https://www.realtor.ca/real-estate/27860346/336-legacy-circle-se-calgary-legacy














































