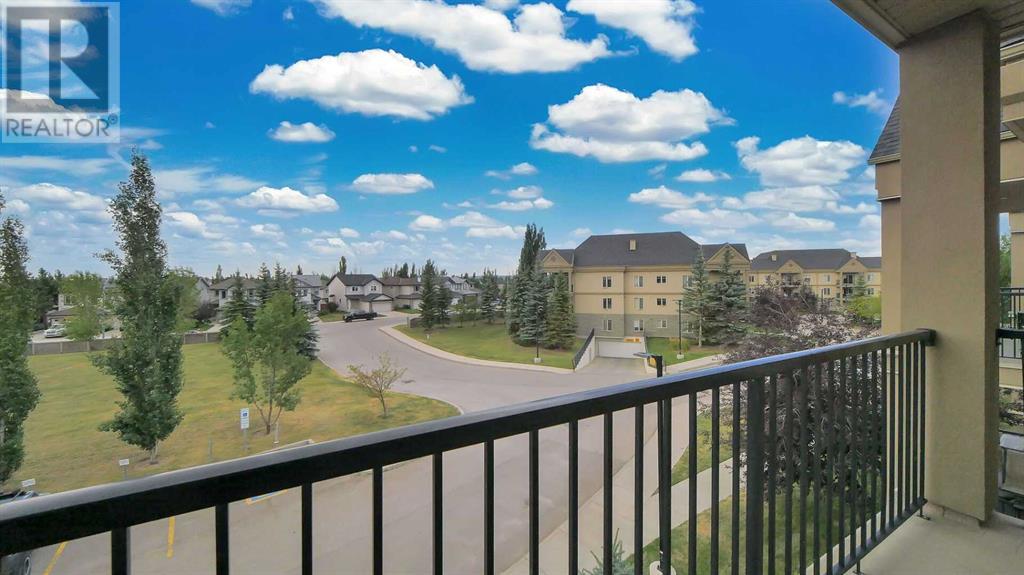338, 52 Cranfield Link Se Calgary, Alberta T3M 0N9
2 Bedroom
2 Bathroom
842 sqft
Low Rise
Central Air Conditioning, Wall Unit
In Floor Heating
$375,000Maintenance, Condominium Amenities, Common Area Maintenance, Heat, Insurance, Ground Maintenance, Parking, Property Management, Reserve Fund Contributions, Sewer, Waste Removal
$571 Monthly
Maintenance, Condominium Amenities, Common Area Maintenance, Heat, Insurance, Ground Maintenance, Parking, Property Management, Reserve Fund Contributions, Sewer, Waste Removal
$571 MonthlyWelcome to the Silhouette's of Cranston! Only steps from Fish creek park, walking/bike paths, bow river and so much more. This is one of the most sought after age restricted (18+), buildings in Calgary. This top floor south facing unit comes with 2X Central Air conditioning units, Granite counter tops 2 Bedrooms, 2 bathrooms, extra flex area, Titled underground parking and storage. Contact your favourite agent to book your viewing today! (id:51438)
Property Details
| MLS® Number | A2174504 |
| Property Type | Single Family |
| Community Name | Cranston |
| AmenitiesNearBy | Golf Course, Park, Playground, Schools, Shopping |
| CommunityFeatures | Golf Course Development, Fishing, Pets Allowed With Restrictions, Age Restrictions |
| Features | See Remarks, Pvc Window, Parking |
| ParkingSpaceTotal | 1 |
| Plan | 0812561 |
| Structure | Dog Run - Fenced In |
Building
| BathroomTotal | 2 |
| BedroomsAboveGround | 2 |
| BedroomsTotal | 2 |
| Amenities | Exercise Centre, Party Room, Whirlpool |
| Appliances | Refrigerator, Range - Electric, Dishwasher, Microwave Range Hood Combo, Washer/dryer Stack-up |
| ArchitecturalStyle | Low Rise |
| ConstructedDate | 2008 |
| ConstructionMaterial | Poured Concrete, Wood Frame |
| ConstructionStyleAttachment | Attached |
| CoolingType | Central Air Conditioning, Wall Unit |
| ExteriorFinish | Concrete, Stucco |
| FlooringType | Carpeted, Ceramic Tile |
| HeatingType | In Floor Heating |
| StoriesTotal | 3 |
| SizeInterior | 842 Sqft |
| TotalFinishedArea | 842 Sqft |
| Type | Apartment |
Parking
| Underground |
Land
| Acreage | No |
| LandAmenities | Golf Course, Park, Playground, Schools, Shopping |
| SizeTotalText | Unknown |
| ZoningDescription | M-1 |
Rooms
| Level | Type | Length | Width | Dimensions |
|---|---|---|---|---|
| Main Level | Kitchen | 13.33 Ft x 10.00 Ft | ||
| Main Level | Dining Room | 7.67 Ft x 8.58 Ft | ||
| Main Level | Living Room | 13.58 Ft x 11.83 Ft | ||
| Main Level | Primary Bedroom | 13.25 Ft x 9.92 Ft | ||
| Main Level | 4pc Bathroom | 7.92 Ft x 5.50 Ft | ||
| Main Level | 3pc Bathroom | 8.25 Ft x 5.00 Ft | ||
| Main Level | Bedroom | 8.83 Ft x 11.83 Ft |
https://www.realtor.ca/real-estate/27569961/338-52-cranfield-link-se-calgary-cranston
Interested?
Contact us for more information
















