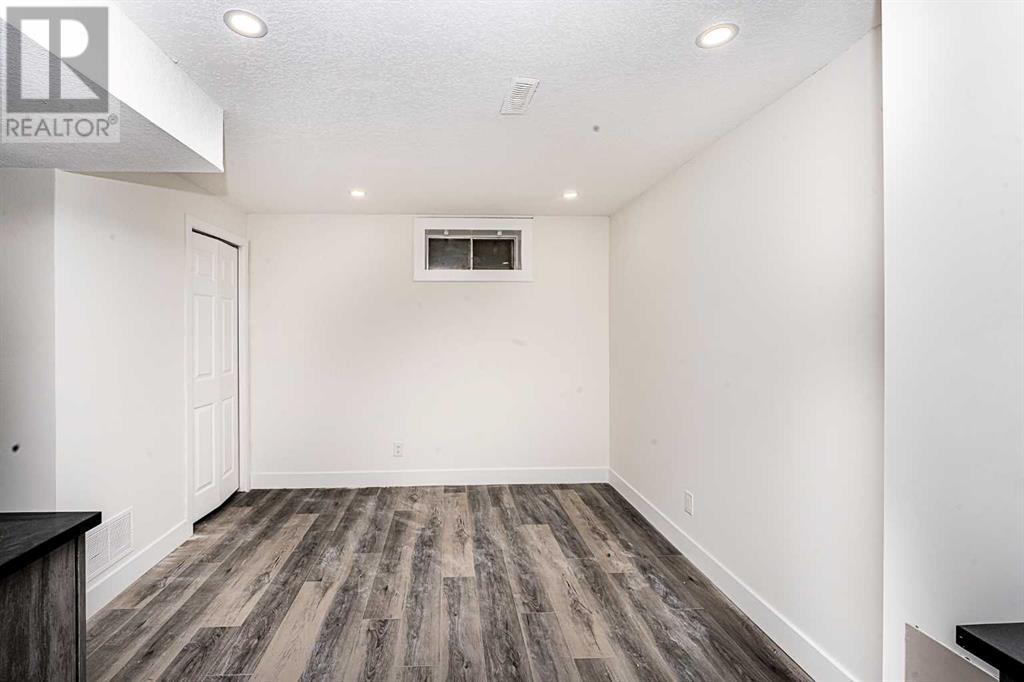4 Bedroom
4 Bathroom
1062 sqft
None
Forced Air
$559,900
This beautifully renovated home offers modern living with a prime location. Featuring 3 spacious bedrooms and 2.5 bathrooms, the main level boasts an open-concept layout perfect for entertaining. The home also includes a fully renovated side entrance basement illegal suite complete with 1 bedroom, 1 bathroom, and a generous living space—ideal for extended family or rental income potential.Located close to major highways, the airport, and within walking distance to local amenities including shopping, parks, and the dashmesh culture center (Sikh Temple), this property provides unmatched convenience for your lifestyle. Don’t miss the chance to own this exceptional home in a desirable neighborhood! This description emphasizes the house's features and its prime location, presenting a strong appeal to potential buyers. Don't miss out on the opportunity to make this your new home. Contact us today to schedule a viewing! (id:51438)
Property Details
|
MLS® Number
|
A2177183 |
|
Property Type
|
Single Family |
|
Neigbourhood
|
Martindale |
|
Community Name
|
Martindale |
|
AmenitiesNearBy
|
Park, Playground, Schools, Shopping |
|
Features
|
Cul-de-sac, Back Lane, Closet Organizers, No Animal Home, No Smoking Home |
|
ParkingSpaceTotal
|
2 |
|
Plan
|
8911853 |
|
Structure
|
See Remarks |
Building
|
BathroomTotal
|
4 |
|
BedroomsAboveGround
|
3 |
|
BedroomsBelowGround
|
1 |
|
BedroomsTotal
|
4 |
|
Appliances
|
Dishwasher, Range, Microwave Range Hood Combo, Window Coverings, Washer/dryer Stack-up |
|
BasementDevelopment
|
Finished |
|
BasementFeatures
|
Separate Entrance, Walk-up |
|
BasementType
|
Full (finished) |
|
ConstructedDate
|
1989 |
|
ConstructionMaterial
|
Wood Frame |
|
ConstructionStyleAttachment
|
Detached |
|
CoolingType
|
None |
|
ExteriorFinish
|
Vinyl Siding |
|
FlooringType
|
Laminate, Vinyl Plank |
|
FoundationType
|
Poured Concrete |
|
HalfBathTotal
|
1 |
|
HeatingType
|
Forced Air |
|
StoriesTotal
|
2 |
|
SizeInterior
|
1062 Sqft |
|
TotalFinishedArea
|
1062 Sqft |
|
Type
|
House |
Parking
Land
|
Acreage
|
No |
|
FenceType
|
Fence |
|
LandAmenities
|
Park, Playground, Schools, Shopping |
|
SizeDepth
|
28.9 M |
|
SizeFrontage
|
5.54 M |
|
SizeIrregular
|
3648.00 |
|
SizeTotal
|
3648 Sqft|0-4,050 Sqft |
|
SizeTotalText
|
3648 Sqft|0-4,050 Sqft |
|
ZoningDescription
|
R-cg |
Rooms
| Level |
Type |
Length |
Width |
Dimensions |
|
Second Level |
4pc Bathroom |
|
|
5.08 Ft x 7.58 Ft |
|
Second Level |
4pc Bathroom |
|
|
5.08 Ft x 8.00 Ft |
|
Second Level |
Bedroom |
|
|
10.33 Ft x 10.33 Ft |
|
Second Level |
Bedroom |
|
|
10.50 Ft x 9.83 Ft |
|
Second Level |
Primary Bedroom |
|
|
13.67 Ft x 11.17 Ft |
|
Second Level |
Furnace |
|
|
2.08 Ft x 2.58 Ft |
|
Basement |
3pc Bathroom |
|
|
6.75 Ft x 4.50 Ft |
|
Basement |
Bedroom |
|
|
9.92 Ft x 8.67 Ft |
|
Basement |
Dining Room |
|
|
10.25 Ft x 10.42 Ft |
|
Basement |
Kitchen |
|
|
7.75 Ft x 9.58 Ft |
|
Basement |
Furnace |
|
|
5.92 Ft x 6.50 Ft |
|
Main Level |
2pc Bathroom |
|
|
5.00 Ft x 3.08 Ft |
|
Main Level |
Dining Room |
|
|
9.00 Ft x 9.08 Ft |
|
Main Level |
Kitchen |
|
|
10.08 Ft x 9.08 Ft |
|
Main Level |
Living Room |
|
|
14.00 Ft x 14.92 Ft |
https://www.realtor.ca/real-estate/27612247/339-martinbrook-place-ne-calgary-martindale



































