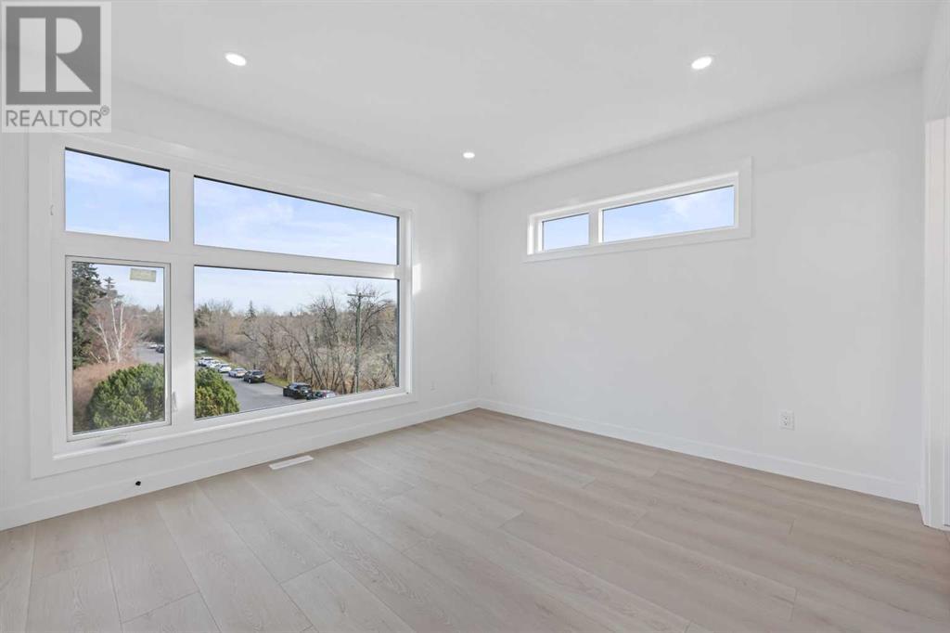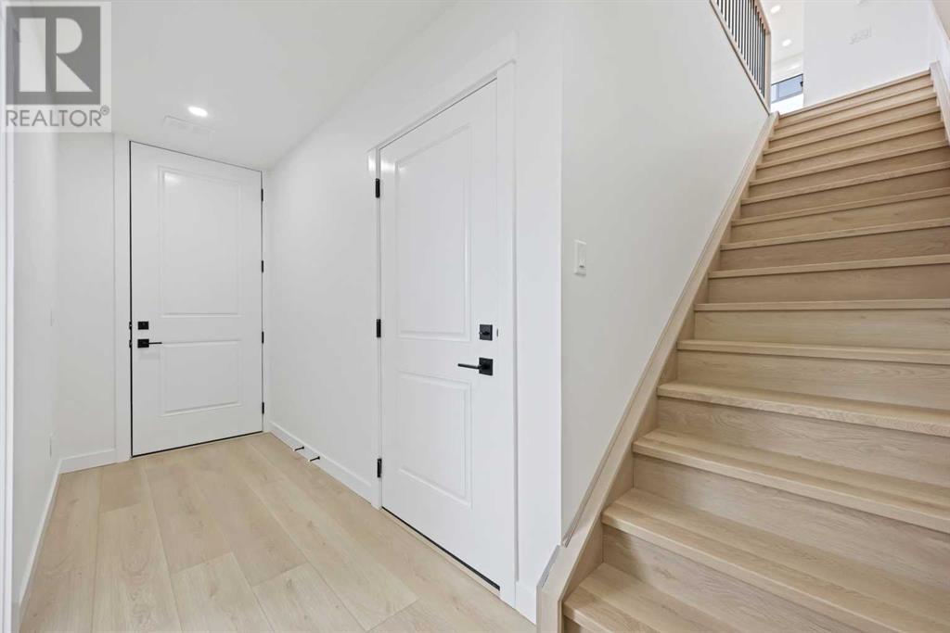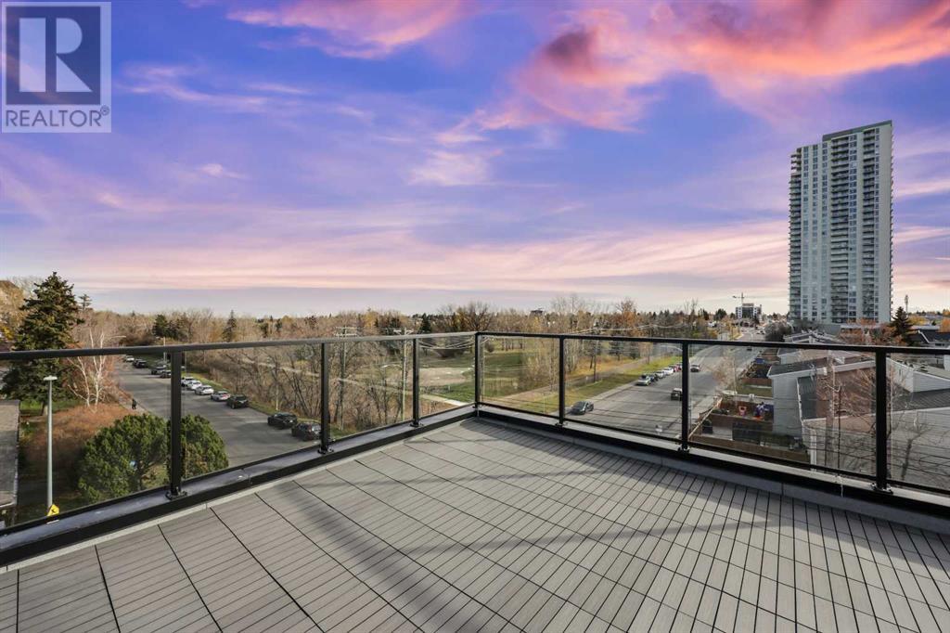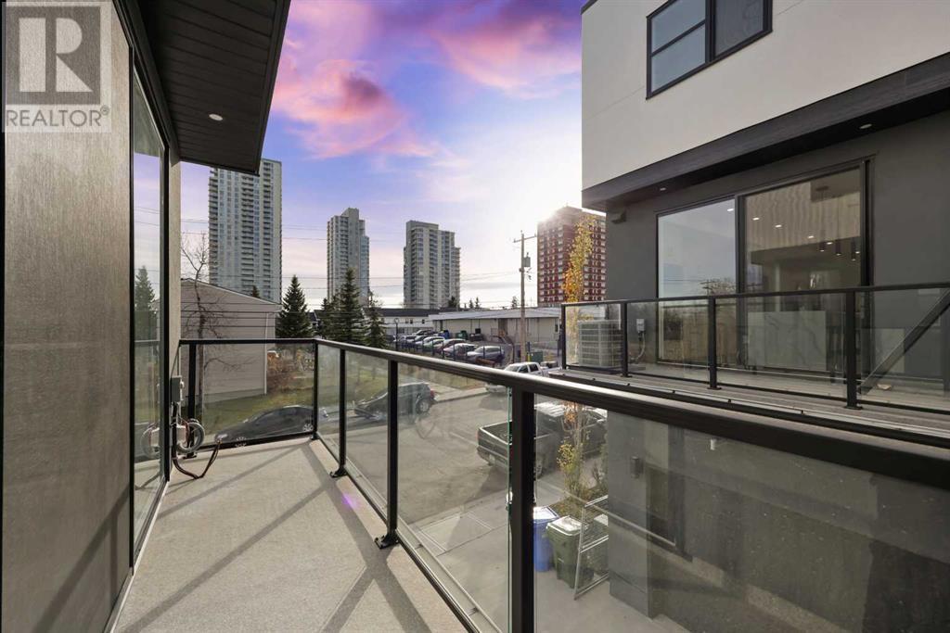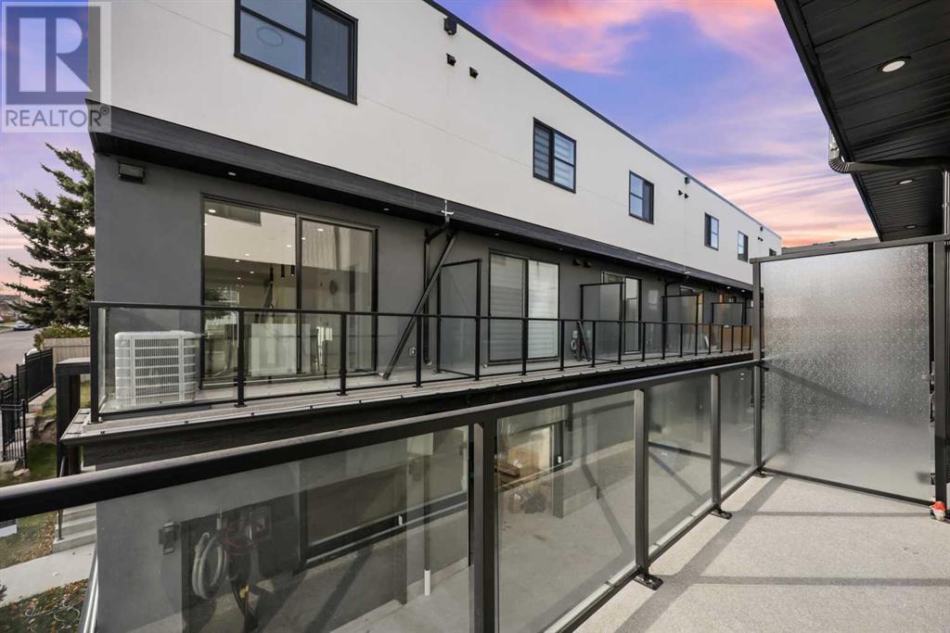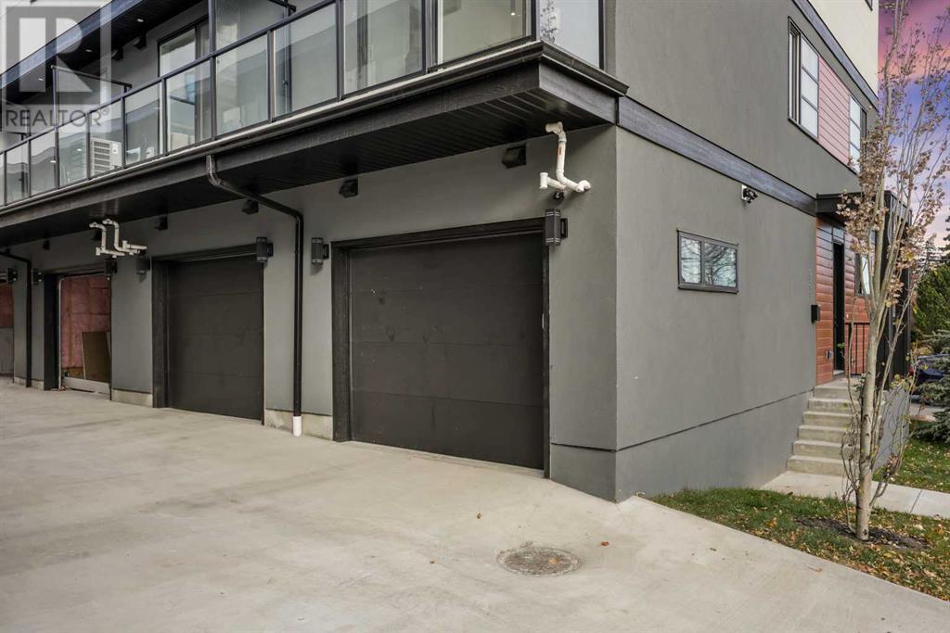3398 8 Avenue Sw Calgary, Alberta T3C 3Y4
$795,000Maintenance, Insurance, Property Management, Reserve Fund Contributions
$240 Monthly
Maintenance, Insurance, Property Management, Reserve Fund Contributions
$240 MonthlyStep into this brand-new, luxury townhome where every detail is crafted for comfort and convenience. Imagine starting your mornings with coffee in hand on your sprawling rooftop patio, watching the sunrise over the city, or winding down with a sunset cocktail as you take in unobstructed 360-degree views of the skyline and nearby Shaganappi Golf Course.Inside, high-end finishes make every room feel special. The open-concept living space includes luxury vinyl plank flooring throughout—unique to this unit—and a cozy gas fireplace, perfect for movie nights. The kitchen is complete with high-end Whirlpool appliances and a dedicated deck just steps away for grilling. The private main-floor office, tucked away from the main living areas, makes working from home effortless and quiet.With 3 bedrooms or 2 bedrooms and a flexible office, there’s room for everyone to spread out. Your east facing primary suite has an elegant ensuite and two custom built closets.Located just two blocks from the Westbrook C-Train station, commuting downtown is quick and hassle-free, and for those who prefer to drive, the attached single garage keeps your car secure and warm. Best of all, you’re right across from Shaganappi Golf Course, so whether you’re an avid golfer or just love green views, you’ll always feel close to nature.This is a rare chance to own an inner-city oasis that combines luxury, location, and lifestyle. (id:51438)
Property Details
| MLS® Number | A2175516 |
| Property Type | Single Family |
| Neigbourhood | West Springs |
| Community Name | Spruce Cliff |
| AmenitiesNearBy | Golf Course, Park, Schools, Shopping |
| CommunityFeatures | Golf Course Development |
| Features | Closet Organizers, Gas Bbq Hookup |
| ParkingSpaceTotal | 1 |
| Plan | 2411653 |
Building
| BathroomTotal | 3 |
| BedroomsAboveGround | 2 |
| BedroomsTotal | 2 |
| Age | New Building |
| Appliances | Washer, Range - Gas, Dishwasher, Oven, Dryer, Microwave, Oven - Built-in, Hood Fan, Garage Door Opener, Water Heater - Tankless |
| BasementType | None |
| ConstructionMaterial | Wood Frame |
| ConstructionStyleAttachment | Attached |
| CoolingType | See Remarks |
| ExteriorFinish | Aluminum Siding, Stucco |
| FireplacePresent | Yes |
| FireplaceTotal | 1 |
| FlooringType | Carpeted, Vinyl Plank |
| FoundationType | Poured Concrete |
| HalfBathTotal | 1 |
| HeatingFuel | Natural Gas |
| HeatingType | Forced Air |
| StoriesTotal | 3 |
| SizeInterior | 1672.65 Sqft |
| TotalFinishedArea | 1672.65 Sqft |
| Type | Row / Townhouse |
Parking
| Attached Garage | 1 |
Land
| Acreage | No |
| FenceType | Not Fenced |
| LandAmenities | Golf Course, Park, Schools, Shopping |
| LandscapeFeatures | Landscaped |
| SizeTotalText | Unknown |
| ZoningDescription | Tbv |
Rooms
| Level | Type | Length | Width | Dimensions |
|---|---|---|---|---|
| Lower Level | Foyer | 14.00 Ft x 4.42 Ft | ||
| Lower Level | Den | 9.42 Ft x 7.92 Ft | ||
| Lower Level | Furnace | 5.75 Ft x 5.58 Ft | ||
| Main Level | Living Room | 14.00 Ft x 14.00 Ft | ||
| Main Level | Kitchen | 13.50 Ft x 10.83 Ft | ||
| Main Level | Dining Room | 11.42 Ft x 10.17 Ft | ||
| Main Level | 2pc Bathroom | 6.92 Ft x 2.75 Ft | ||
| Upper Level | Primary Bedroom | 11.58 Ft x 10.92 Ft | ||
| Upper Level | 4pc Bathroom | 12.08 Ft x 6.17 Ft | ||
| Upper Level | Bedroom | 11.67 Ft x 9.92 Ft | ||
| Upper Level | Laundry Room | 3.17 Ft x 3.17 Ft | ||
| Upper Level | 4pc Bathroom | 8.00 Ft x 6.17 Ft |
https://www.realtor.ca/real-estate/27583918/3398-8-avenue-sw-calgary-spruce-cliff
Interested?
Contact us for more information





















