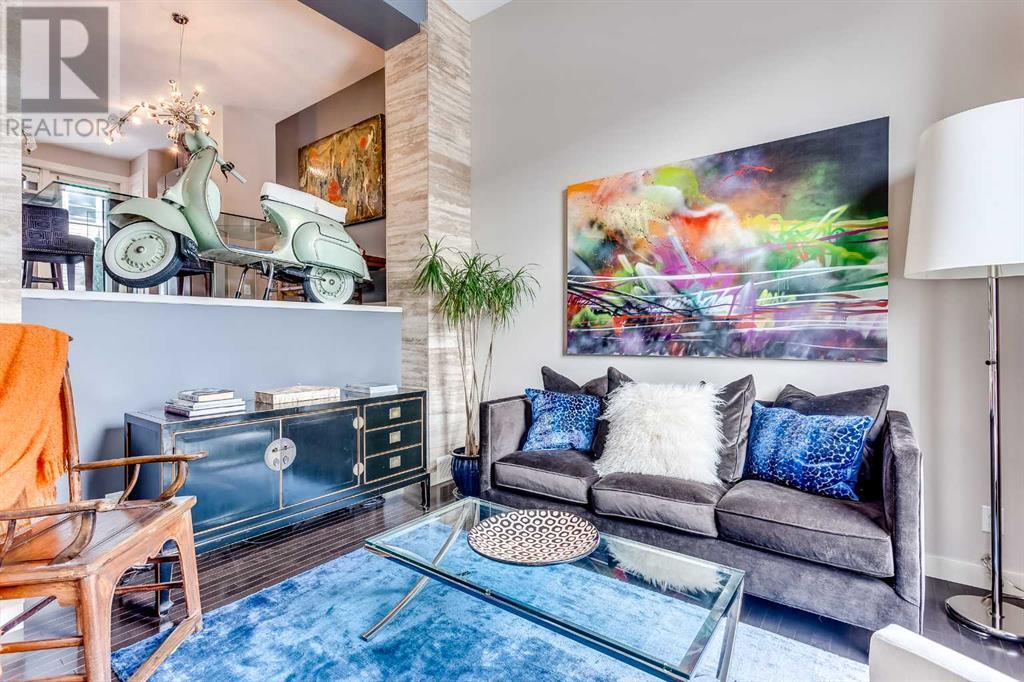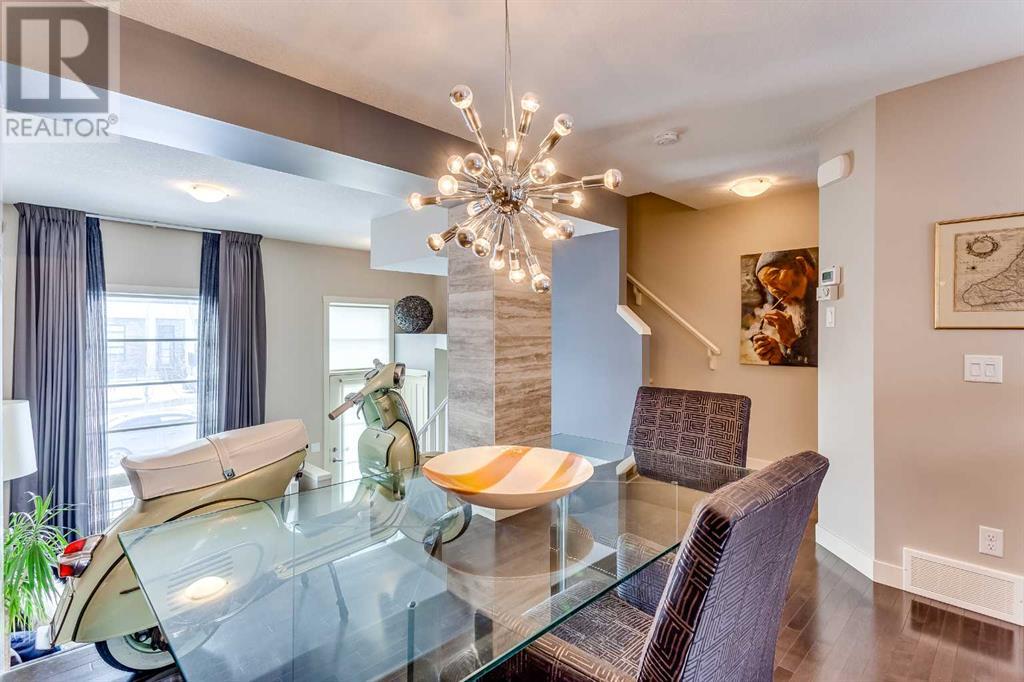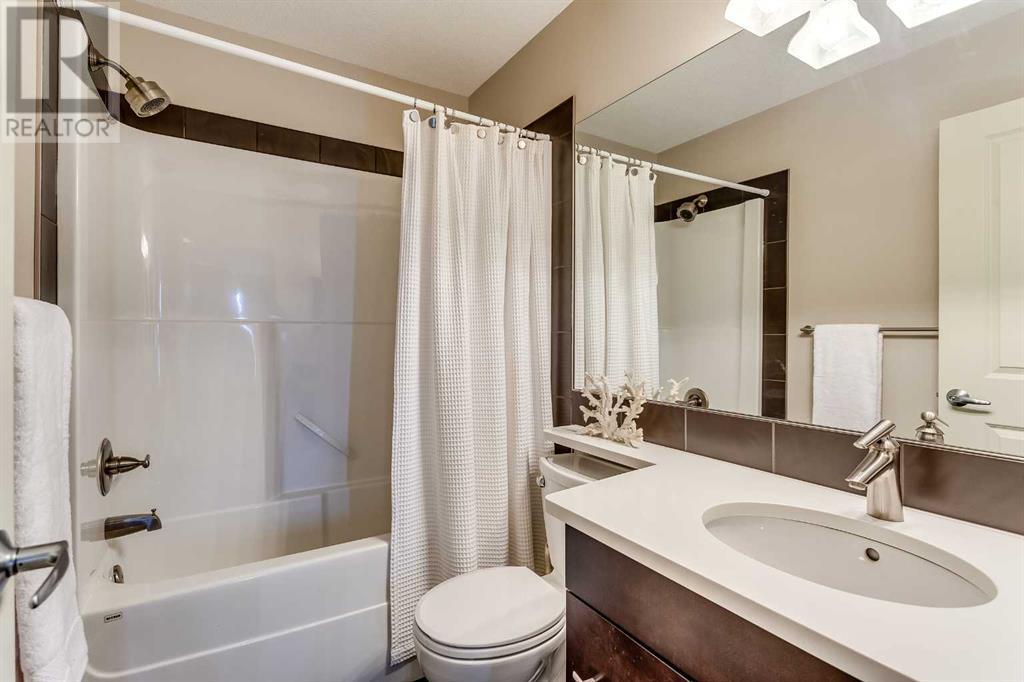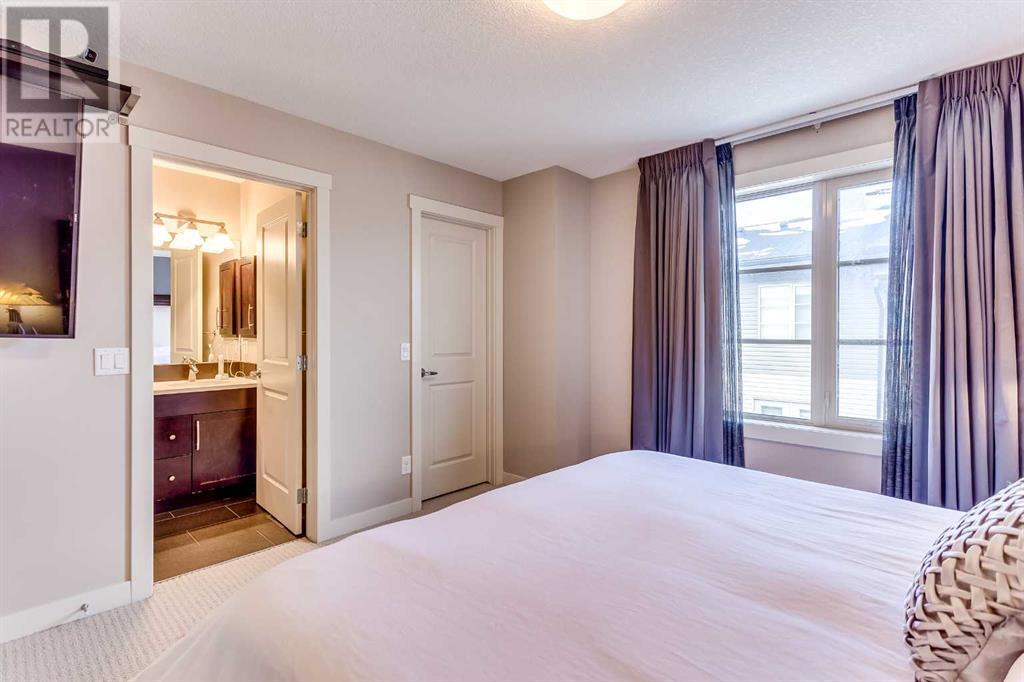34 Aspen Hills Green Sw Calgary, Alberta T3H 0R7
$579,900Maintenance, Common Area Maintenance, Insurance, Property Management, Reserve Fund Contributions
$329.85 Monthly
Maintenance, Common Area Maintenance, Insurance, Property Management, Reserve Fund Contributions
$329.85 MonthlyWelcome to Aspen Woods. This unique and meticulously maintained 2 bedroom townhome offers a functional layout in over 1400 sqft of living space. The dual Primary Bedrooms each with walk-in closets & ensuite Baths, and a conveniently located washer/dryer.Highlights include an attached, fully finished, double car garage with epoxy floors, air conditioning, two outdoor patio spaces, gas line hook-up for BBQ, and brand new plush carpeting throughout the second floor.The open concept main floor and full height south facing windows allow ample natural light to fill this home. Hardwood flooring, stainless steel appliances, white Quartz countertops, custom drapery, Italian Travertine tile, and a living room with a soaring 15' ceiling adds a touch of luxury that sets this unit apart.Aspen Woods offers a lifestyle where superior living meets practicality. Located just minutes from Aspen Landing restaurants, shopping, LRT, and parks; this townhome has convenient access to the mountains and Stoney Trail.Embrace Townhouse Living at its finest! (id:51438)
Property Details
| MLS® Number | A2174800 |
| Property Type | Single Family |
| Neigbourhood | Aspen Woods |
| Community Name | Aspen Woods |
| AmenitiesNearBy | Park, Playground, Schools, Shopping |
| CommunityFeatures | Pets Allowed With Restrictions |
| Features | Pvc Window, No Smoking Home, Parking |
| ParkingSpaceTotal | 2 |
| Plan | 1111756 |
Building
| BathroomTotal | 3 |
| BedroomsAboveGround | 2 |
| BedroomsTotal | 2 |
| Appliances | Refrigerator, Gas Stove(s), Dishwasher, Microwave Range Hood Combo, Humidifier, Garage Door Opener, Washer/dryer Stack-up |
| BasementDevelopment | Partially Finished |
| BasementType | See Remarks (partially Finished) |
| ConstructedDate | 2010 |
| ConstructionMaterial | Wood Frame |
| ConstructionStyleAttachment | Attached |
| CoolingType | Central Air Conditioning |
| ExteriorFinish | Brick, Stucco, Vinyl Siding |
| FireProtection | Smoke Detectors |
| FlooringType | Carpeted, Hardwood, Tile |
| FoundationType | Poured Concrete |
| HalfBathTotal | 1 |
| HeatingFuel | Natural Gas |
| HeatingType | Forced Air |
| StoriesTotal | 2 |
| SizeInterior | 1210.89 Sqft |
| TotalFinishedArea | 1210.89 Sqft |
| Type | Row / Townhouse |
Parking
| Attached Garage | 2 |
| See Remarks |
Land
| Acreage | No |
| FenceType | Fence |
| LandAmenities | Park, Playground, Schools, Shopping |
| LandscapeFeatures | Landscaped |
| SizeDepth | 14.61 M |
| SizeFrontage | 5.49 M |
| SizeIrregular | 80.21 |
| SizeTotal | 80.21 M2|0-4,050 Sqft |
| SizeTotalText | 80.21 M2|0-4,050 Sqft |
| ZoningDescription | Dc |
Rooms
| Level | Type | Length | Width | Dimensions |
|---|---|---|---|---|
| Second Level | Bedroom | 12.42 Ft x 11.83 Ft | ||
| Second Level | Primary Bedroom | 13.33 Ft x 10.33 Ft | ||
| Second Level | Other | 6.42 Ft x 4.50 Ft | ||
| Second Level | Other | 4.92 Ft x 4.33 Ft | ||
| Second Level | Other | 8.00 Ft x 4.00 Ft | ||
| Second Level | 4pc Bathroom | 7.67 Ft x 4.92 Ft | ||
| Second Level | 3pc Bathroom | 7.67 Ft x 4.92 Ft | ||
| Second Level | Other | 4.92 Ft x 4.33 Ft | ||
| Second Level | Other | .42 Ft x 4.50 Ft | ||
| Main Level | Kitchen | 14.92 Ft x 10.08 Ft | ||
| Main Level | Dining Room | 11.92 Ft x 9.75 Ft | ||
| Main Level | Living Room | 13.17 Ft x 9.92 Ft | ||
| Main Level | 2pc Bathroom | 4.92 Ft x 4.58 Ft |
https://www.realtor.ca/real-estate/27584795/34-aspen-hills-green-sw-calgary-aspen-woods
Interested?
Contact us for more information























