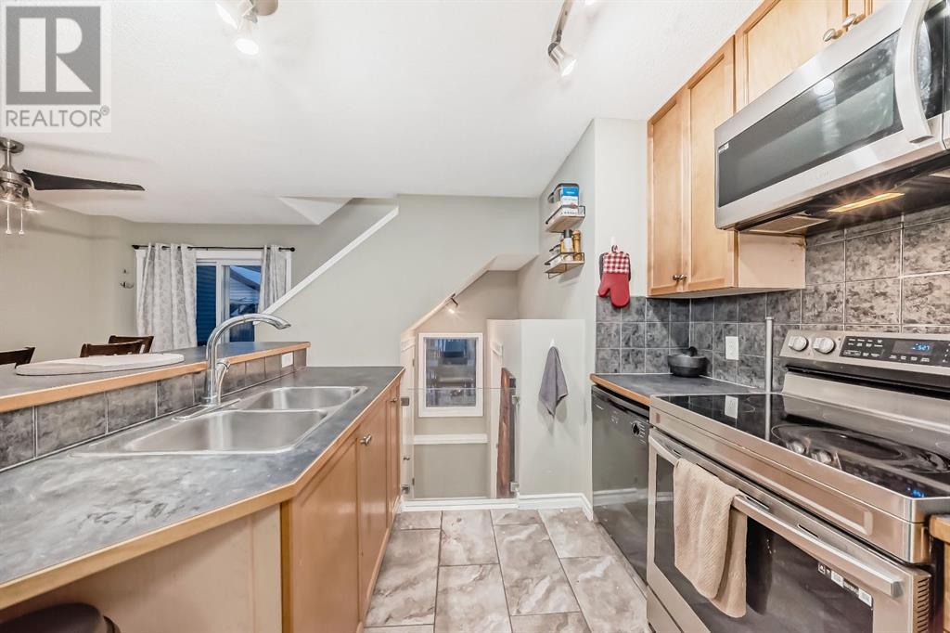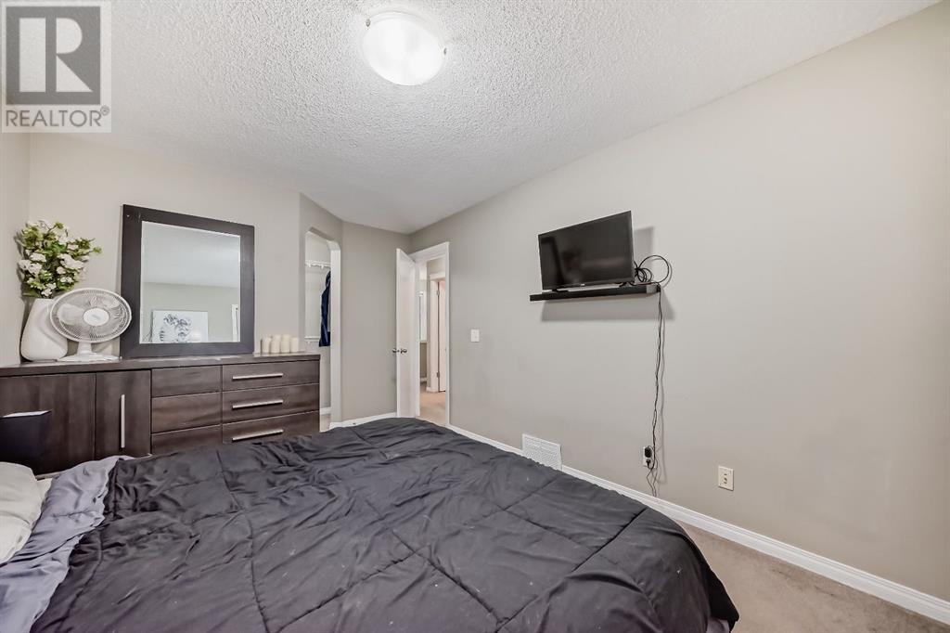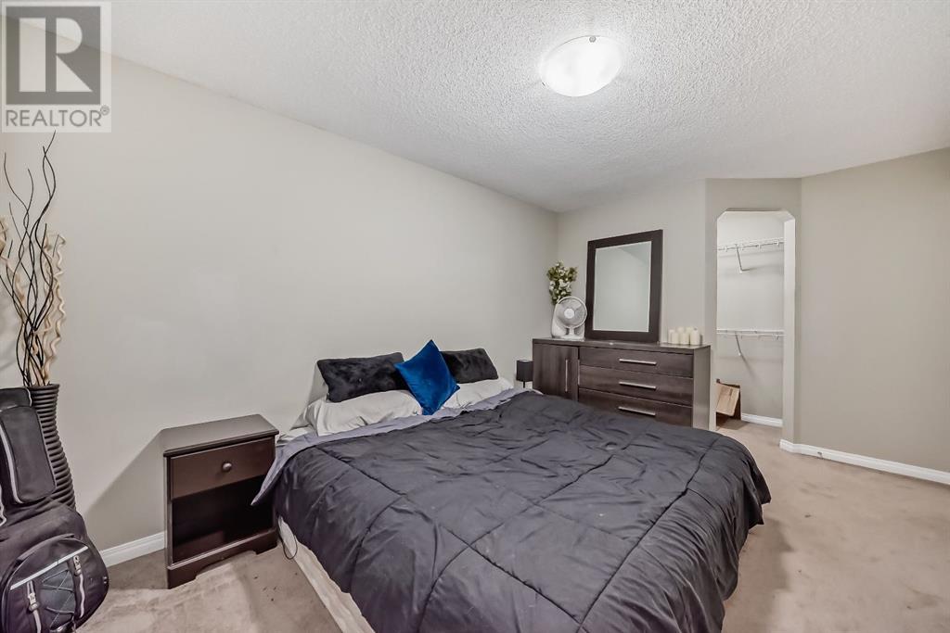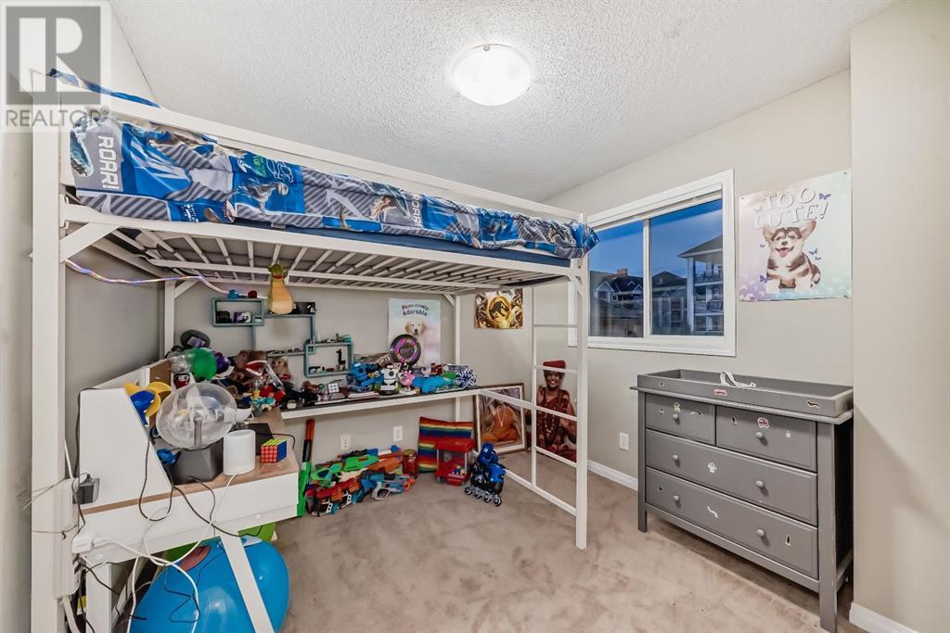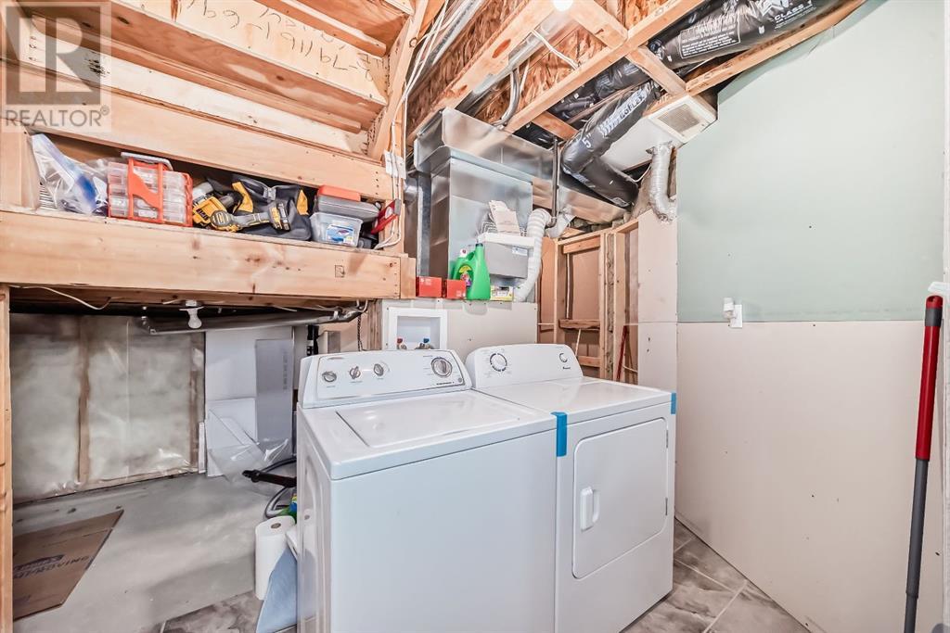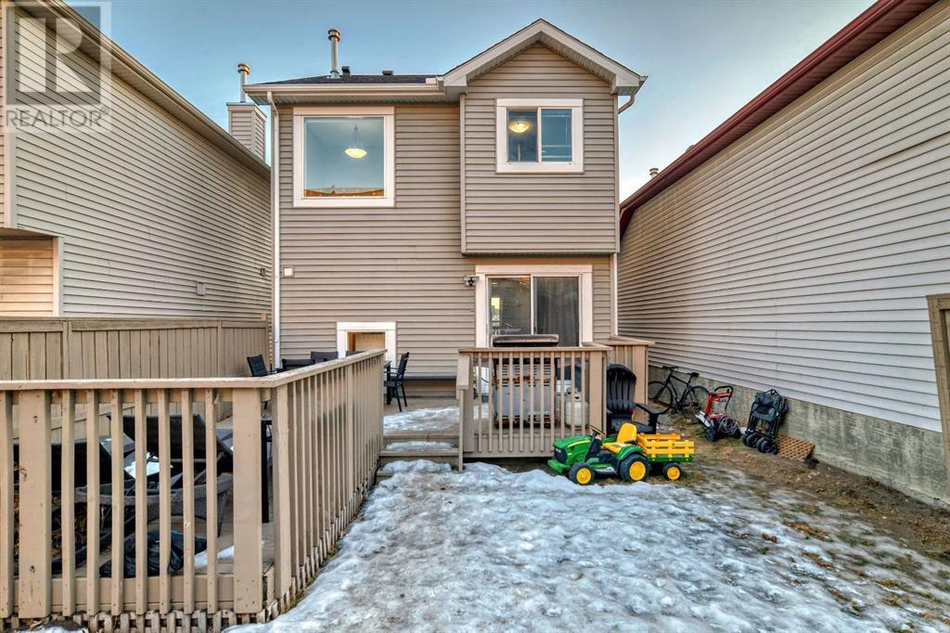4 Bedroom
3 Bathroom
1107.73 sqft
None
Forced Air
Landscaped
$575,000
Nestled in a quiet cul-de-sac in the highly sought-after community of McKenzie Towne, this delightful 2-story home is ready for you to make it your own. The main floor boasts an open-concept design, flooded with natural light from large, bright windows. The kitchen is a true centerpiece, featuring an eat-up island, a pantry, and plenty of cupboard space for all your storage needs. The space flows seamlessly into the dining area, which offers direct access to a deck and a private backyard—perfect for entertaining or relaxing outdoors. Tucked away for privacy on this floor is the convenience of a 2-piece bathroom. Heading upstairs, you’ll find three generously sized bedrooms, including a spacious primary bedroom with a walk-in closet. A 4-piece bathroom serves the upper level, ensuring comfort for the whole family. The fully finished basement expands your living space with a large rec-room/bedroom with a 3-piece bathroom, additional storage, and a laundry area. Outside, a double detached garage provides secure parking, while the private yard offers a tranquil retreat. Minutes to major roadways including Stoney Tr and Deerfoot Tr and easy access to the restaurants and amenities of 130th, McKenzie Towne is a vibrant community with excellent, schools, parks, and countless amenities just moments away. Don’t miss your opportunity to live in this fantastic neighbourhood. (id:51438)
Property Details
|
MLS® Number
|
A2189632 |
|
Property Type
|
Single Family |
|
Neigbourhood
|
Prestwick |
|
Community Name
|
McKenzie Towne |
|
AmenitiesNearBy
|
Park, Playground, Schools, Shopping |
|
Features
|
Cul-de-sac, Back Lane, Closet Organizers, Level, Parking |
|
ParkingSpaceTotal
|
2 |
|
Plan
|
0410713 |
Building
|
BathroomTotal
|
3 |
|
BedroomsAboveGround
|
3 |
|
BedroomsBelowGround
|
1 |
|
BedroomsTotal
|
4 |
|
Amenities
|
Clubhouse |
|
Appliances
|
Washer, Refrigerator, Dishwasher, Stove, Dryer, Microwave, Hood Fan, Window Coverings |
|
BasementDevelopment
|
Finished |
|
BasementType
|
Full (finished) |
|
ConstructedDate
|
2005 |
|
ConstructionMaterial
|
Wood Frame |
|
ConstructionStyleAttachment
|
Detached |
|
CoolingType
|
None |
|
ExteriorFinish
|
Vinyl Siding |
|
FlooringType
|
Carpeted, Tile |
|
FoundationType
|
Poured Concrete |
|
HalfBathTotal
|
1 |
|
HeatingType
|
Forced Air |
|
StoriesTotal
|
2 |
|
SizeInterior
|
1107.73 Sqft |
|
TotalFinishedArea
|
1107.73 Sqft |
|
Type
|
House |
Parking
Land
|
Acreage
|
No |
|
FenceType
|
Fence |
|
LandAmenities
|
Park, Playground, Schools, Shopping |
|
LandscapeFeatures
|
Landscaped |
|
SizeDepth
|
34.95 M |
|
SizeFrontage
|
8.95 M |
|
SizeIrregular
|
265.00 |
|
SizeTotal
|
265 M2|0-4,050 Sqft |
|
SizeTotalText
|
265 M2|0-4,050 Sqft |
|
ZoningDescription
|
R-g |
Rooms
| Level |
Type |
Length |
Width |
Dimensions |
|
Basement |
Bedroom |
|
|
17.67 Ft x 12.42 Ft |
|
Basement |
3pc Bathroom |
|
|
9.42 Ft x 4.75 Ft |
|
Lower Level |
2pc Bathroom |
|
|
6.42 Ft x 2.42 Ft |
|
Main Level |
Other |
|
|
4.83 Ft x 5.08 Ft |
|
Main Level |
Living Room |
|
|
12.75 Ft x 13.75 Ft |
|
Main Level |
Kitchen |
|
|
8.75 Ft x 12.50 Ft |
|
Main Level |
Dining Room |
|
|
10.00 Ft x 15.00 Ft |
|
Upper Level |
Primary Bedroom |
|
|
15.33 Ft x 9.92 Ft |
|
Upper Level |
Other |
|
|
4.42 Ft x 7.58 Ft |
|
Upper Level |
Bedroom |
|
|
8.58 Ft x 10.83 Ft |
|
Upper Level |
Bedroom |
|
|
9.25 Ft x 9.92 Ft |
|
Upper Level |
4pc Bathroom |
|
|
7.92 Ft x 4.92 Ft |
https://www.realtor.ca/real-estate/27837985/34-prestwick-place-se-calgary-mckenzie-towne











