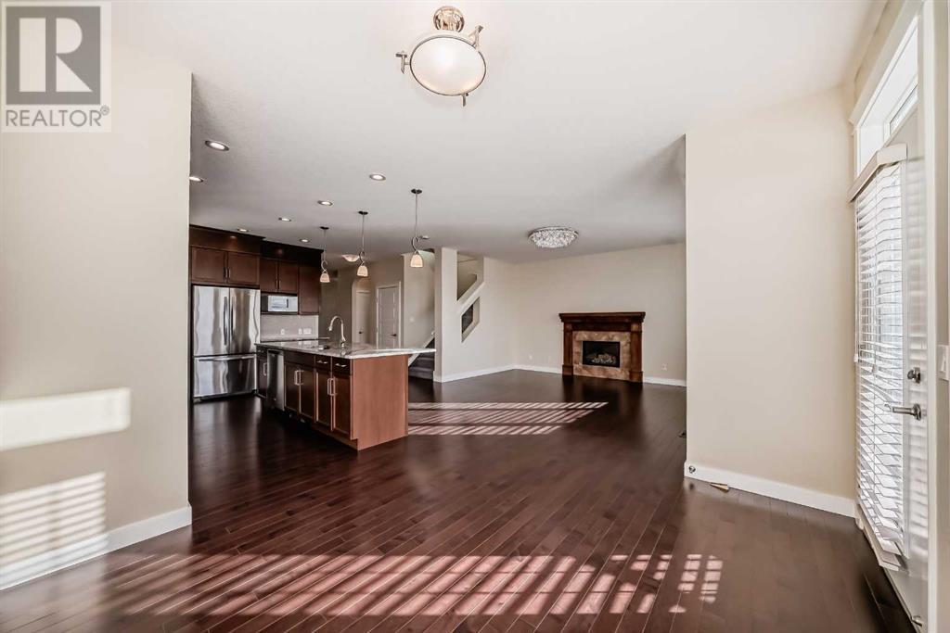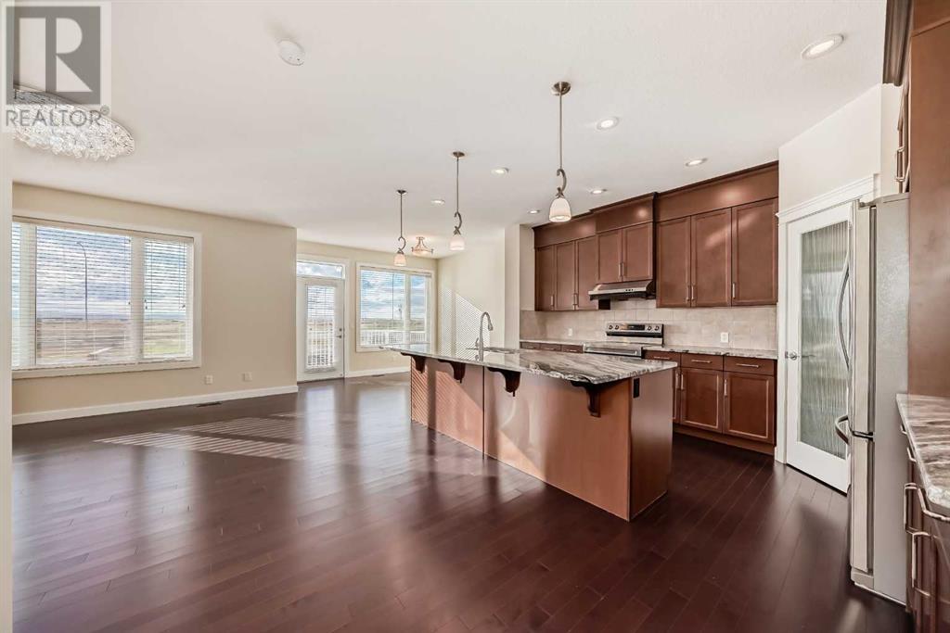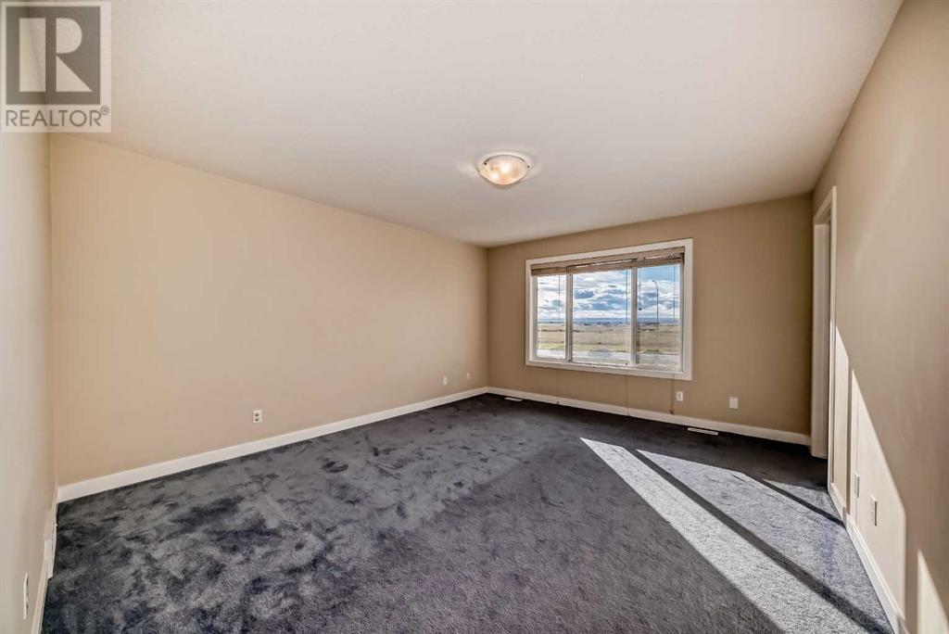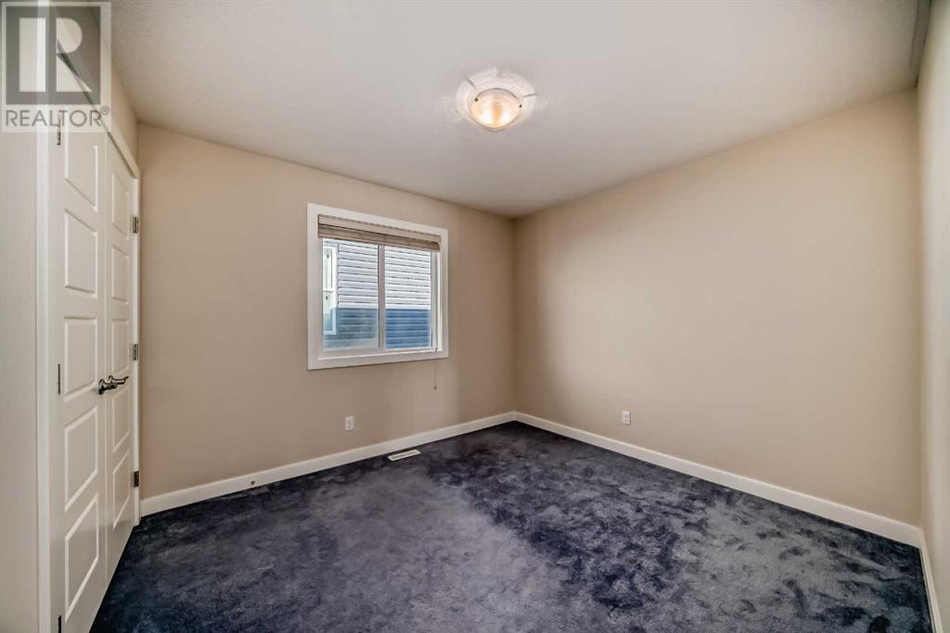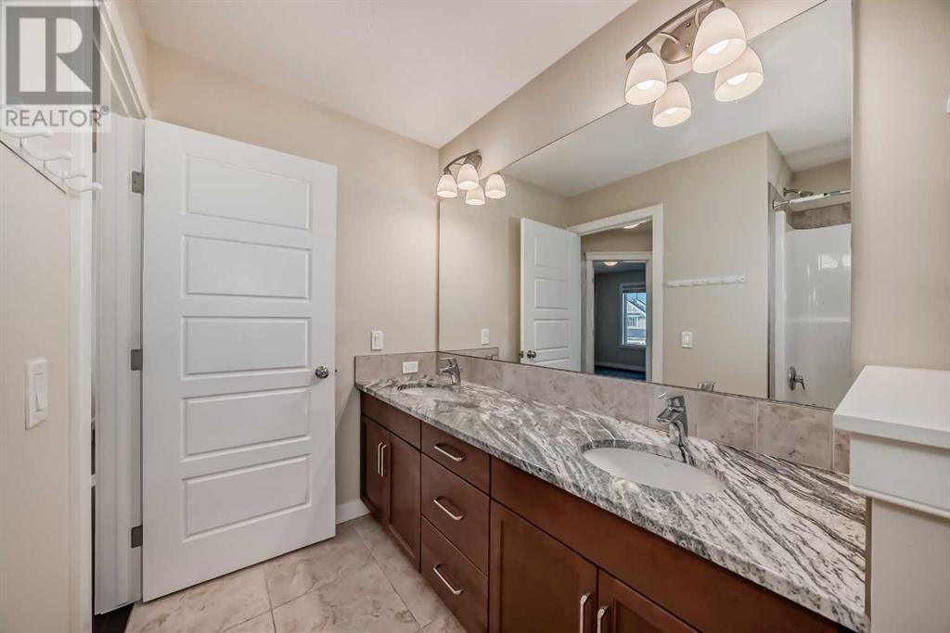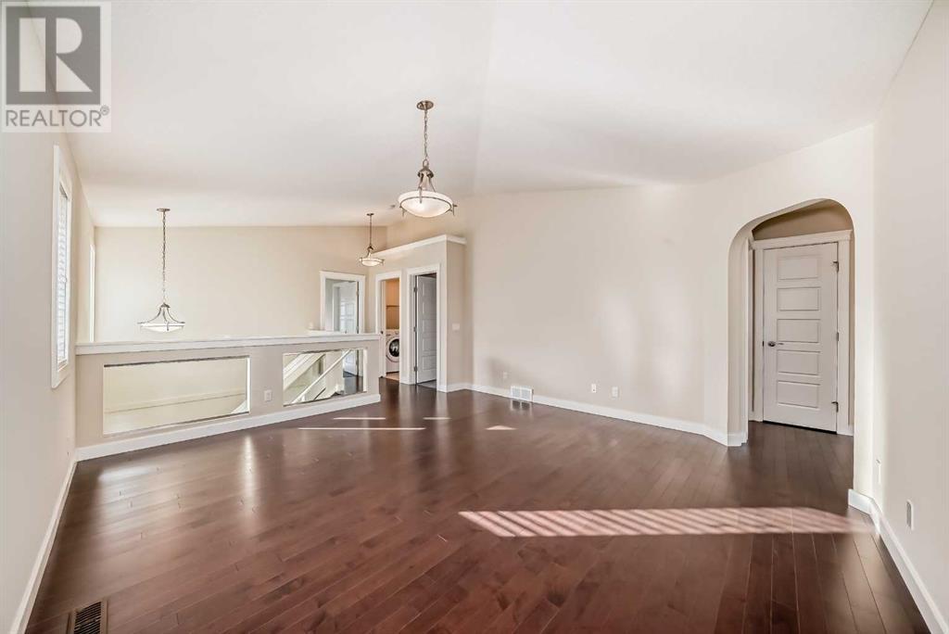8 Bedroom
5 Bathroom
2392.8 sqft
Fireplace
Central Air Conditioning
Forced Air
$839,900
Location! Contemporary living in the desired area of Redstone! This is a beautiful home in mint condition located on a quiet Cul-De-Sac. This home has original owners that took care of their home since brand new and it shows! Total living space of 3200+ sqft with 8 bedroom (4 bedroom on top floor + 4 bedroom in the basement) & 4.5 bathroom. Double attached garage with good size driveway can park up to 5 vehicles! Custom built open floor plan design. The main floor features a gourmet kitchen with granite countertops, stainless steel appliances, walk-in pantry, large island, eating nook/dining room overlooking a beautiful backyard and a huge deck. Cozy family room with a gas fireplace. The upper floor features a spacious master bedroom and a 5pc ensuite bathroom! 3 more bedrooms and a bonus room. Full size basement is developed with 4 bedroom & 2 full bathroom! Side entrance so you can live upstair and rent out downstair to help your mortgage payment. Everything work perfect like : furnace (2014), hot water tank(2014), Air conditioner(2023)! Designed with sustainability in mind, this home is equipped with 22 solar panels, generating a total of 10.12kW of clean energy, ensuring not only a reduced carbon footprint but also significant savings on utility bills. Easy to access to Stoney trail, Deerfoot Trail, shopping, etc. Come check out this gem before it’s gone! (id:51438)
Property Details
|
MLS® Number
|
A2172758 |
|
Property Type
|
Single Family |
|
Neigbourhood
|
Redstone |
|
Community Name
|
Redstone |
|
Features
|
Other |
|
ParkingSpaceTotal
|
5 |
|
Plan
|
1313256 |
|
Structure
|
Deck |
Building
|
BathroomTotal
|
5 |
|
BedroomsAboveGround
|
4 |
|
BedroomsBelowGround
|
4 |
|
BedroomsTotal
|
8 |
|
Appliances
|
Refrigerator, Dishwasher, Stove, Microwave Range Hood Combo, Washer & Dryer |
|
BasementDevelopment
|
Finished |
|
BasementType
|
Full (finished) |
|
ConstructedDate
|
2014 |
|
ConstructionMaterial
|
Wood Frame |
|
ConstructionStyleAttachment
|
Detached |
|
CoolingType
|
Central Air Conditioning |
|
FireplacePresent
|
Yes |
|
FireplaceTotal
|
1 |
|
FlooringType
|
Carpeted, Hardwood |
|
FoundationType
|
Poured Concrete |
|
HalfBathTotal
|
1 |
|
HeatingFuel
|
Natural Gas |
|
HeatingType
|
Forced Air |
|
StoriesTotal
|
2 |
|
SizeInterior
|
2392.8 Sqft |
|
TotalFinishedArea
|
2392.8 Sqft |
|
Type
|
House |
Parking
Land
|
Acreage
|
No |
|
FenceType
|
Partially Fenced |
|
SizeDepth
|
35.02 M |
|
SizeFrontage
|
9.24 M |
|
SizeIrregular
|
387.00 |
|
SizeTotal
|
387 M2|4,051 - 7,250 Sqft |
|
SizeTotalText
|
387 M2|4,051 - 7,250 Sqft |
|
ZoningDescription
|
R-g |
Rooms
| Level |
Type |
Length |
Width |
Dimensions |
|
Second Level |
Primary Bedroom |
|
|
13.08 Ft x 15.17 Ft |
|
Second Level |
Bedroom |
|
|
12.50 Ft x 9.75 Ft |
|
Second Level |
Bedroom |
|
|
9.75 Ft x 14.75 Ft |
|
Second Level |
Bedroom |
|
|
9.92 Ft x 12.17 Ft |
|
Second Level |
5pc Bathroom |
|
|
Measurements not available |
|
Second Level |
Bonus Room |
|
|
14.58 Ft x 15.92 Ft |
|
Second Level |
5pc Bathroom |
|
|
Measurements not available |
|
Basement |
3pc Bathroom |
|
|
Measurements not available |
|
Basement |
3pc Bathroom |
|
|
Measurements not available |
|
Basement |
Bedroom |
|
|
14.83 Ft x 7.50 Ft |
|
Basement |
Bedroom |
|
|
9.50 Ft x 11.92 Ft |
|
Basement |
Bedroom |
|
|
10.00 Ft x 14.25 Ft |
|
Basement |
Bedroom |
|
|
11.75 Ft x 13.17 Ft |
|
Main Level |
Living Room |
|
|
14.83 Ft x 15.33 Ft |
|
Main Level |
Dining Room |
|
|
11.08 Ft x 11.00 Ft |
|
Main Level |
Other |
|
|
11.83 Ft x 14.67 Ft |
|
Main Level |
2pc Bathroom |
|
|
.00 Ft x 1.00 Ft |
https://www.realtor.ca/real-estate/27536168/34-redstone-cove-ne-calgary-redstone















