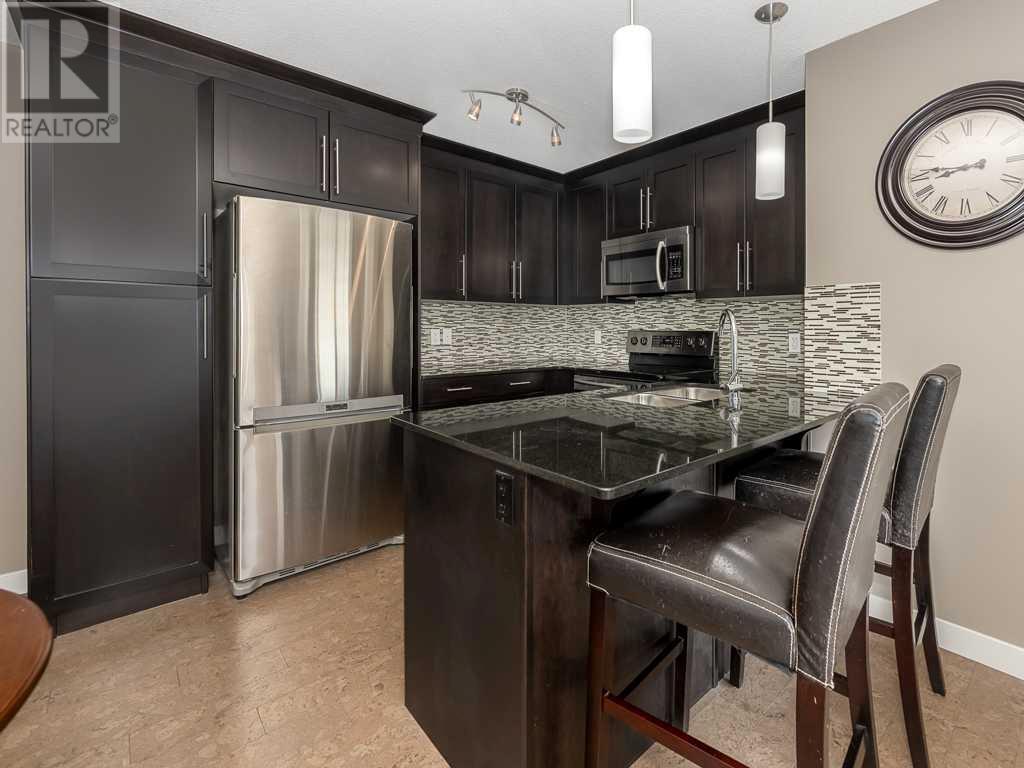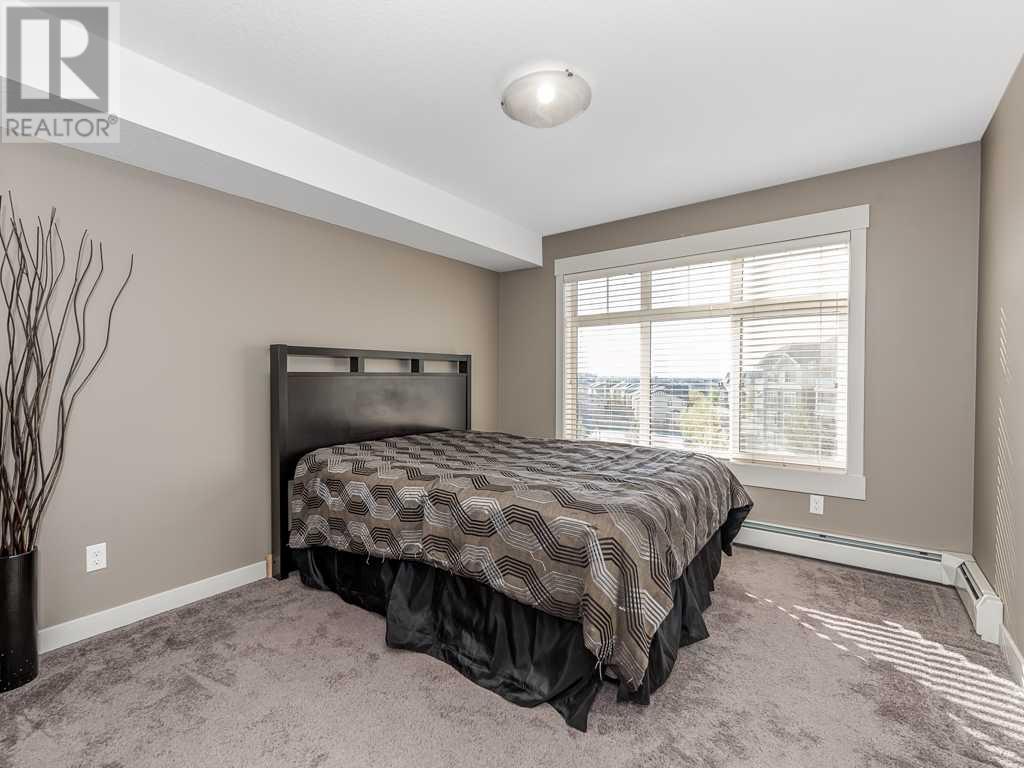3403, 155 Skyview Ranch Way Ne Calgary, Alberta T3N 0L1
$299,500Maintenance, Common Area Maintenance, Heat, Ground Maintenance, Property Management, Reserve Fund Contributions, Waste Removal
$406.01 Monthly
Maintenance, Common Area Maintenance, Heat, Ground Maintenance, Property Management, Reserve Fund Contributions, Waste Removal
$406.01 MonthlyStunning top-floor penthouse featuring two bedrooms, two bathrooms, and breathtaking panoramic southern views from a sun-soaked deck. This contemporary open-concept space highlights a stylish kitchen equipped with espresso shaker cabinets, a tiled backsplash, stainless steel appliances, granite countertops, and a peninsula with eating bar. The dining area seamlessly connects to the living room, which opens onto the deck through patio doors. The spacious primary bedroom offers his-and-her closets and a private four-piece ensuite. The second bedroom, located on the opposite side of the unit, ensures optimal privacy. Additional features include a second four-piece bathroom, in-suite laundry, and a generous storage room. The unit comes with a titled underground parking stall and an assigned storage locker. Conveniently located near Stoney Trail, parks, shopping, and amenities, this immaculate penthouse is move-in ready. Don’t miss out! (id:51438)
Property Details
| MLS® Number | A2169014 |
| Property Type | Single Family |
| Community Name | Skyview Ranch |
| AmenitiesNearBy | Park, Playground, Schools, Shopping |
| CommunityFeatures | Pets Allowed With Restrictions |
| Features | See Remarks, Parking |
| ParkingSpaceTotal | 1 |
| Plan | 1310424 |
| Structure | Deck |
Building
| BathroomTotal | 2 |
| BedroomsAboveGround | 2 |
| BedroomsTotal | 2 |
| Appliances | Washer, Refrigerator, Dishwasher, Stove, Dryer, Microwave Range Hood Combo, Window Coverings |
| ConstructedDate | 2012 |
| ConstructionMaterial | Wood Frame |
| ConstructionStyleAttachment | Attached |
| CoolingType | None |
| ExteriorFinish | Vinyl Siding |
| FlooringType | Carpeted, Ceramic Tile, Cork |
| HeatingType | Baseboard Heaters |
| StoriesTotal | 4 |
| SizeInterior | 827 Sqft |
| TotalFinishedArea | 827 Sqft |
| Type | Apartment |
Parking
| Underground |
Land
| Acreage | No |
| LandAmenities | Park, Playground, Schools, Shopping |
| SizeTotalText | Unknown |
| ZoningDescription | M-2 |
Rooms
| Level | Type | Length | Width | Dimensions |
|---|---|---|---|---|
| Main Level | Kitchen | 9.83 Ft x 8.92 Ft | ||
| Main Level | Dining Room | 8.67 Ft x 6.58 Ft | ||
| Main Level | Living Room | 11.50 Ft x 10.83 Ft | ||
| Main Level | Primary Bedroom | 11.83 Ft x 10.50 Ft | ||
| Main Level | Bedroom | 10.58 Ft x 9.58 Ft | ||
| Main Level | 4pc Bathroom | Measurements not available | ||
| Main Level | 4pc Bathroom | Measurements not available |
https://www.realtor.ca/real-estate/27476800/3403-155-skyview-ranch-way-ne-calgary-skyview-ranch
Interested?
Contact us for more information



























