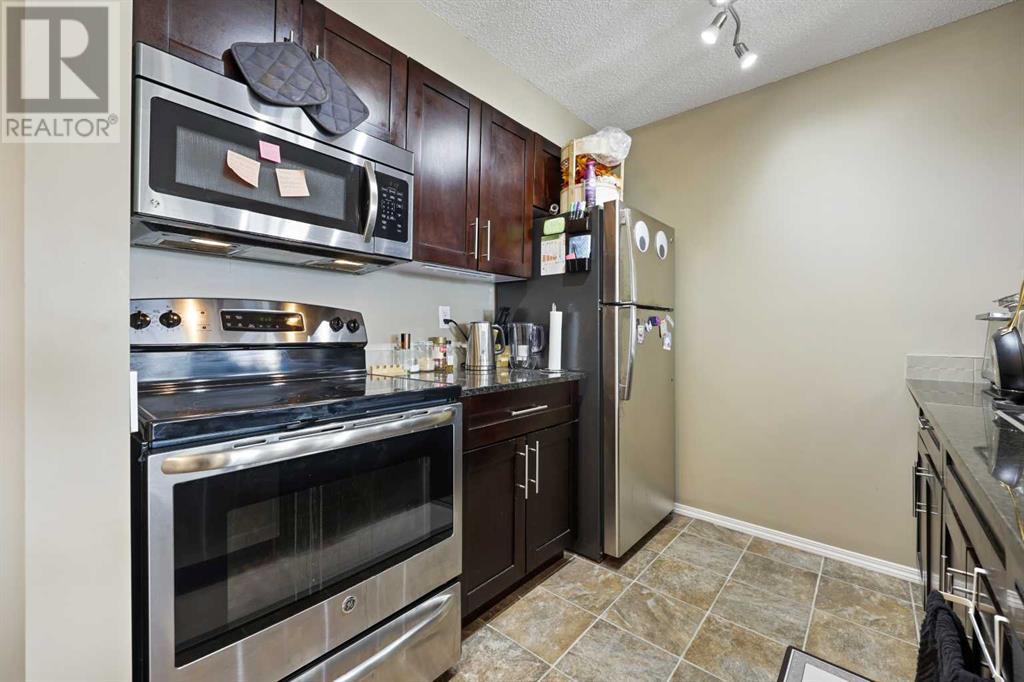3404, 1317 27 Street Se Calgary, Alberta T2A 4Y5
$325,000Maintenance, Common Area Maintenance, Heat, Insurance, Property Management, Reserve Fund Contributions, Sewer, Waste Removal, Water
$435.32 Monthly
Maintenance, Common Area Maintenance, Heat, Insurance, Property Management, Reserve Fund Contributions, Sewer, Waste Removal, Water
$435.32 MonthlyLocated in the heart of Albert Park/Radisson Heights, this top-floor two-bedroom, two-bathroom condo offers stunning south-facing views of downtown Calgary and the mountains. The highlight of this unit is the spacious private rooftop patio, featuring a pergola for shade and privacy—an ideal space for relaxing or entertaining while enjoying the skyline. Inside, the open-concept layout is filled with natural light from large south-facing windows. The modern kitchen is designed for both functionality and style, offering granite countertops, an eating bar, dark-stained wood cabinetry with soft-close hardware, and stainless steel appliances. The primary bedroom includes a walk-in closet and a four-piece ensuite, while the second bedroom, located on the opposite side of the living area, has easy access to the three-piece bathroom—ideal for guests or roommates. Additional conveniences include in-suite laundry, a den that can be used as a home office or extra storage, and a titled underground parking stall. The building is located near major roadways, public transit, and shopping centers, offering quick access to downtown. Residents can also enjoy nearby parks, playgrounds, and amenities within this well-connected community. Plus, from your own patio, you'll have a front-row seat to the Calgary Stampede Grandstand Show fireworks. (id:51438)
Property Details
| MLS® Number | A2188469 |
| Property Type | Single Family |
| Neigbourhood | Southview |
| Community Name | Albert Park/Radisson Heights |
| AmenitiesNearBy | Park, Playground, Schools, Shopping |
| CommunityFeatures | Pets Allowed With Restrictions |
| Features | Parking |
| ParkingSpaceTotal | 1 |
| Plan | 1511089 |
| Structure | Deck |
Building
| BathroomTotal | 2 |
| BedroomsAboveGround | 2 |
| BedroomsTotal | 2 |
| Appliances | Washer, Refrigerator, Dishwasher, Stove, Dryer, Microwave, Hood Fan, Window Coverings |
| ConstructedDate | 2015 |
| ConstructionMaterial | Wood Frame |
| ConstructionStyleAttachment | Attached |
| CoolingType | None |
| ExteriorFinish | Composite Siding, Stone |
| FlooringType | Carpeted, Tile |
| HeatingFuel | Natural Gas |
| HeatingType | Baseboard Heaters, Hot Water |
| StoriesTotal | 4 |
| SizeInterior | 758.58 Sqft |
| TotalFinishedArea | 758.58 Sqft |
| Type | Apartment |
Parking
| Underground |
Land
| Acreage | No |
| LandAmenities | Park, Playground, Schools, Shopping |
| SizeTotalText | Unknown |
| ZoningDescription | M-c1 |
Rooms
| Level | Type | Length | Width | Dimensions |
|---|---|---|---|---|
| Main Level | Living Room | 12.00 Ft x 10.50 Ft | ||
| Main Level | Dining Room | 8.00 Ft x 7.00 Ft | ||
| Main Level | Primary Bedroom | 10.67 Ft x 9.83 Ft | ||
| Main Level | 3pc Bathroom | 8.00 Ft x 4.92 Ft | ||
| Main Level | Bedroom | 9.00 Ft x 9.00 Ft | ||
| Main Level | Foyer | 7.75 Ft x 4.42 Ft | ||
| Main Level | Den | 9.00 Ft x 6.75 Ft | ||
| Main Level | Laundry Room | 3.67 Ft x 3.00 Ft | ||
| Main Level | 4pc Bathroom | 9.00 Ft x 7.42 Ft |
Interested?
Contact us for more information
































