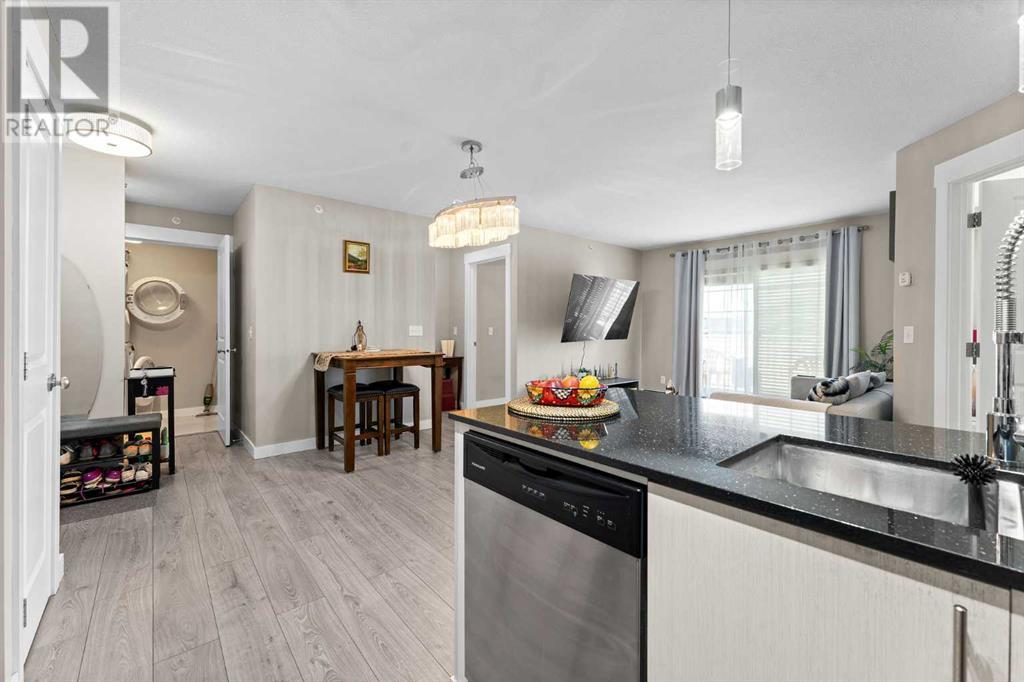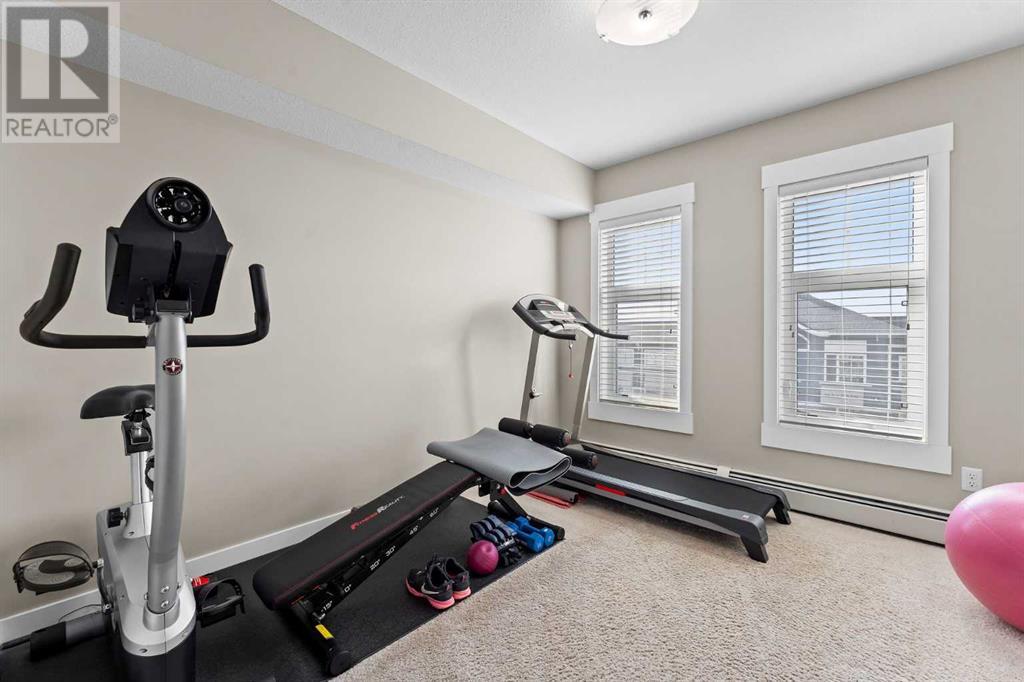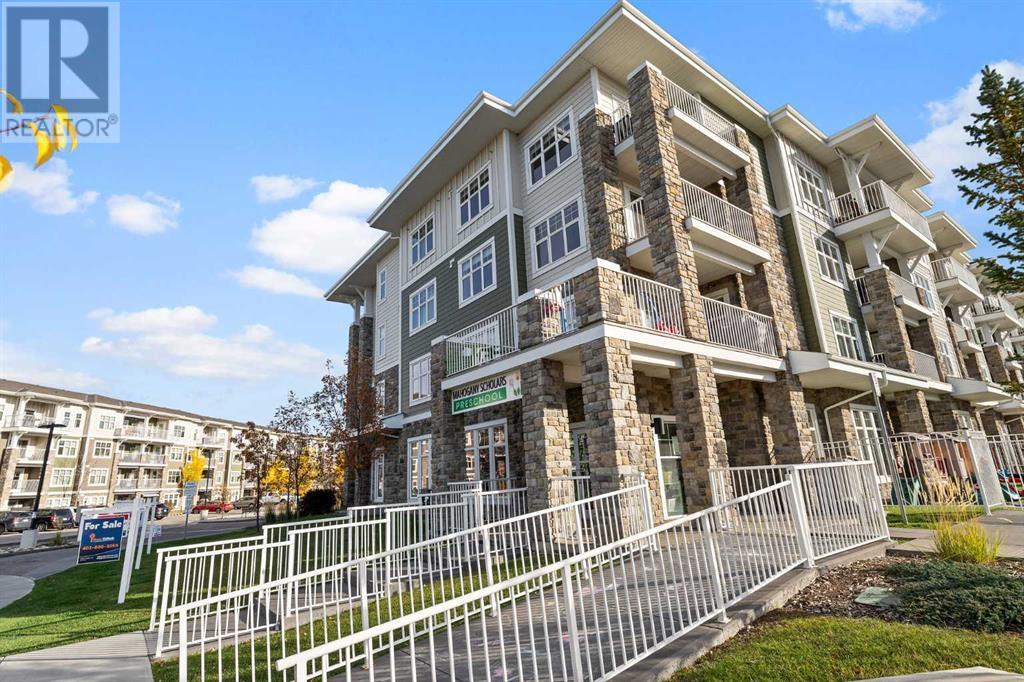3407, 11 Mahogany Row Se Calgary, Alberta T3M 2L6
$389,900Maintenance, Condominium Amenities, Heat, Insurance, Ground Maintenance, Parking, Property Management, Reserve Fund Contributions, Sewer, Waste Removal, Water
$483.28 Monthly
Maintenance, Condominium Amenities, Heat, Insurance, Ground Maintenance, Parking, Property Management, Reserve Fund Contributions, Sewer, Waste Removal, Water
$483.28 MonthlyStep into sleek, modern living in this top-floor 2-bed, 2-bath condo in Mahogany, Calgary’s most vibrant lake community. With a smart open layout, luxury vinyl plank flooring, and a stylish kitchen featuring granite counters and stainless steel appliances, this home checks all the boxes for easy, low-maintenance living.Unwind on your spacious balcony with panoramic views, complete with a BBQ gas line—perfect for summer evenings. Your own underground parking spot, in-suite laundry, and storage locker make life that much simpler.Just a 4-minute stroll to Mahogany’s West Beach for year-round lake fun—think paddleboarding in the summer and skating in the winter. The perfect spot for first-time buyers, investors, or anyone who loves the outdoors. Pet-friendly with board approval.Check out the 3D iGuide tour and book your showing today! (id:51438)
Property Details
| MLS® Number | A2173534 |
| Property Type | Single Family |
| Neigbourhood | Mahogany |
| Community Name | Mahogany |
| AmenitiesNearBy | Park, Playground, Schools, Shopping, Water Nearby |
| CommunityFeatures | Lake Privileges, Pets Allowed With Restrictions |
| Features | Elevator, No Smoking Home, Gas Bbq Hookup, Parking |
| ParkingSpaceTotal | 1 |
| Plan | 1511301 |
Building
| BathroomTotal | 2 |
| BedroomsAboveGround | 2 |
| BedroomsTotal | 2 |
| Appliances | Refrigerator, Dishwasher, Stove, Microwave Range Hood Combo, Window Coverings, Garage Door Opener, Washer/dryer Stack-up |
| ArchitecturalStyle | Low Rise |
| BasementType | None |
| ConstructedDate | 2015 |
| ConstructionMaterial | Poured Concrete, Wood Frame |
| ConstructionStyleAttachment | Attached |
| CoolingType | None |
| ExteriorFinish | Composite Siding, Concrete |
| FlooringType | Carpeted, Ceramic Tile, Vinyl Plank |
| FoundationType | Poured Concrete |
| HeatingFuel | Natural Gas |
| HeatingType | Baseboard Heaters, Central Heating |
| StoriesTotal | 4 |
| SizeInterior | 854.93 Sqft |
| TotalFinishedArea | 854.93 Sqft |
| Type | Apartment |
Parking
| Garage | |
| Heated Garage | |
| Underground |
Land
| Acreage | No |
| LandAmenities | Park, Playground, Schools, Shopping, Water Nearby |
| SizeTotalText | Unknown |
| ZoningDescription | M-x1 |
Rooms
| Level | Type | Length | Width | Dimensions |
|---|---|---|---|---|
| Main Level | Living Room | 15.67 Ft x 14.67 Ft | ||
| Main Level | Primary Bedroom | 11.33 Ft x 12.58 Ft | ||
| Main Level | 4pc Bathroom | 8.50 Ft x 5.00 Ft | ||
| Main Level | Bedroom | 9.92 Ft x 13.83 Ft | ||
| Main Level | 4pc Bathroom | 8.50 Ft x 5.08 Ft | ||
| Main Level | Office | 4.67 Ft x 5.83 Ft | ||
| Main Level | Kitchen | 10.25 Ft x 8.50 Ft | ||
| Main Level | Dining Room | 7.83 Ft x 9.17 Ft |
https://www.realtor.ca/real-estate/27556661/3407-11-mahogany-row-se-calgary-mahogany
Interested?
Contact us for more information











































