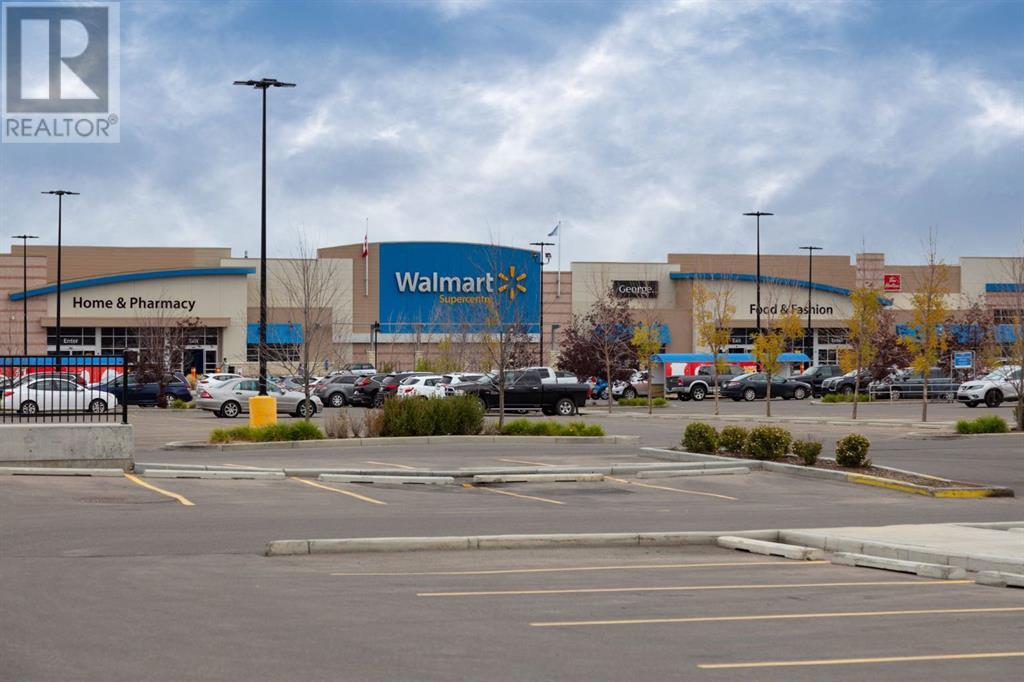3408, 402 Kincora Glen Road Nw Calgary, Alberta T3R 0V2
$505,000Maintenance, Common Area Maintenance, Heat, Insurance, Ground Maintenance, Parking, Property Management, Reserve Fund Contributions, Sewer, Waste Removal, Water
$691.63 Monthly
Maintenance, Common Area Maintenance, Heat, Insurance, Ground Maintenance, Parking, Property Management, Reserve Fund Contributions, Sewer, Waste Removal, Water
$691.63 MonthlyDiscover this rare, TOP FLOOR end unit with no neighbours on three sides, offering privacy and exceptional views. Located in the sought-after 18+ Kincora Summit community, this spacious unit features one of the largest floor plans available. Just minutes away from convenient shopping, major transit routes, and quick access to the airport, this unit is perfect for empty nesters looking to downsize or those looking for a low-maintenance, "lock-and-go" lifestyle. This home benefits from multiple sun exposures throughout the day and boasts three private balconies to enjoy both sun and shade. Inside, you'll find an expansive open-concept layout with three generous bedrooms, two full bathrooms, and large living spaces, all with 9-foot ceilings. Abundant natural light pours in through large windows, offering stunning views from every room. The dream kitchen is equipped with high-end stainless steel appliances, Quartz countertops and plenty of high-quality soft-close maple cabinetry. Two of the balconies feature natural gas lines, perfect for barbecuing. Additional comforts include air conditioning & in-floor heating. This unit comes with a titled parking stall in the heated parkade, conveniently located next to the elevator. One of two storage cages are located with the parking stall. A second surface level parking stall is rented until July 31, 2025. A second spacious titled storage locker is located on the same floor as the unit for added convenience. Kincora Summit is an impeccably managed complex with a well-funded reserve, keeping condo fees reasonable for the size of this unit. The community of Kincora offers over 100 acres of environmental reserve with paved pathways, ideal for walking and biking through nature. (id:51438)
Property Details
| MLS® Number | A2170072 |
| Property Type | Single Family |
| Neigbourhood | Kincora |
| Community Name | Kincora |
| AmenitiesNearBy | Shopping |
| CommunityFeatures | Pets Allowed With Restrictions, Age Restrictions |
| Features | Closet Organizers, No Animal Home, No Smoking Home, Parking |
| ParkingSpaceTotal | 1 |
| Plan | 1510870 |
Building
| BathroomTotal | 2 |
| BedroomsAboveGround | 3 |
| BedroomsTotal | 3 |
| Appliances | Washer, Refrigerator, Oven - Electric, Dishwasher, Dryer, Microwave Range Hood Combo, Window Coverings, Garage Door Opener |
| ArchitecturalStyle | Low Rise |
| ConstructedDate | 2015 |
| ConstructionMaterial | Wood Frame |
| ConstructionStyleAttachment | Attached |
| CoolingType | Wall Unit |
| ExteriorFinish | Stone, Stucco |
| FireplacePresent | Yes |
| FireplaceTotal | 1 |
| FlooringType | Carpeted, Ceramic Tile |
| HeatingFuel | Natural Gas |
| HeatingType | Other, In Floor Heating |
| StoriesTotal | 4 |
| SizeInterior | 1397 Sqft |
| TotalFinishedArea | 1397 Sqft |
| Type | Apartment |
Parking
| Underground |
Land
| Acreage | No |
| LandAmenities | Shopping |
| SizeTotalText | Unknown |
| ZoningDescription | M-2 |
Rooms
| Level | Type | Length | Width | Dimensions |
|---|---|---|---|---|
| Main Level | 3pc Bathroom | .00 Ft x .00 Ft | ||
| Main Level | 4pc Bathroom | .00 Ft x .00 Ft | ||
| Main Level | Bedroom | 12.75 Ft x 10.00 Ft | ||
| Main Level | Bedroom | 10.00 Ft x 11.92 Ft | ||
| Main Level | Primary Bedroom | 12.75 Ft x 13.25 Ft | ||
| Main Level | Dining Room | 15.83 Ft x 12.83 Ft | ||
| Main Level | Kitchen | 10.08 Ft x 12.00 Ft | ||
| Main Level | Living Room | 16.25 Ft x 29.92 Ft |
https://www.realtor.ca/real-estate/27492462/3408-402-kincora-glen-road-nw-calgary-kincora
Interested?
Contact us for more information

















































