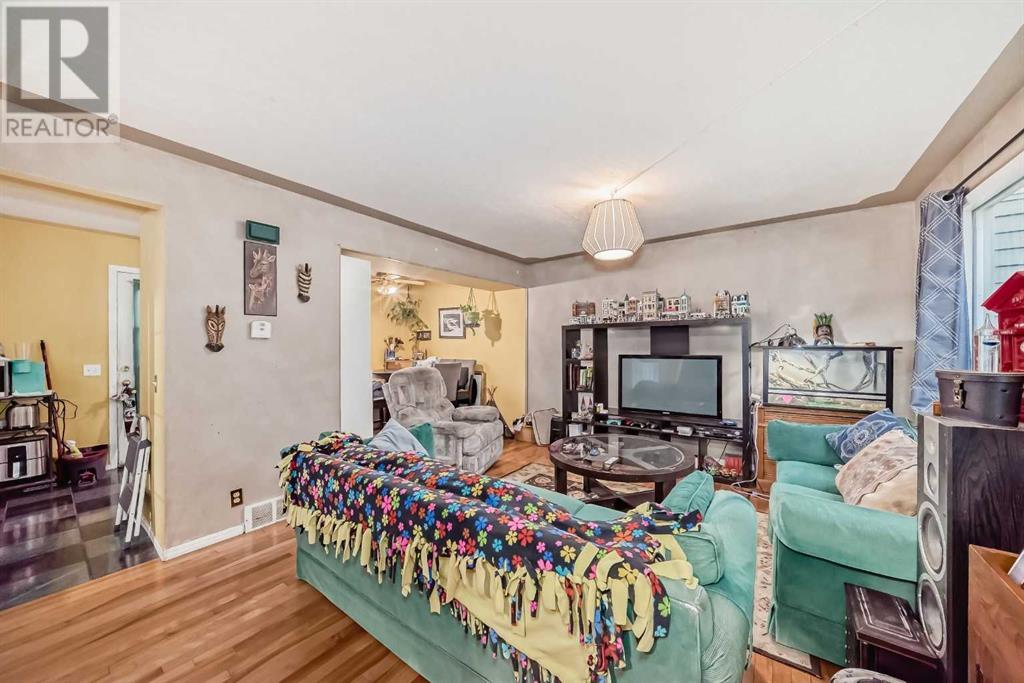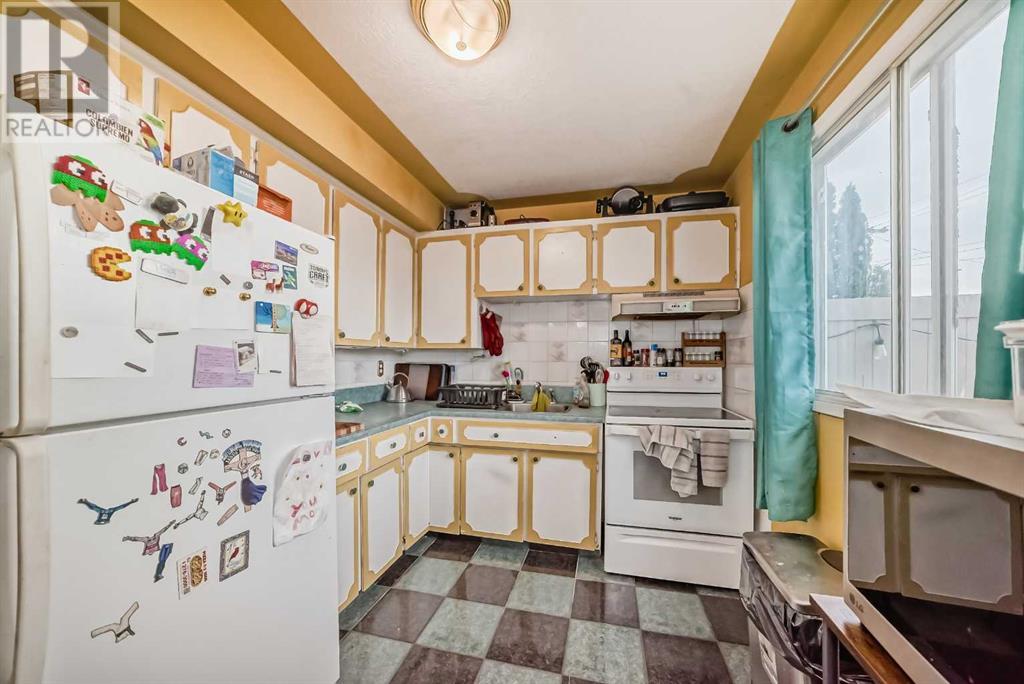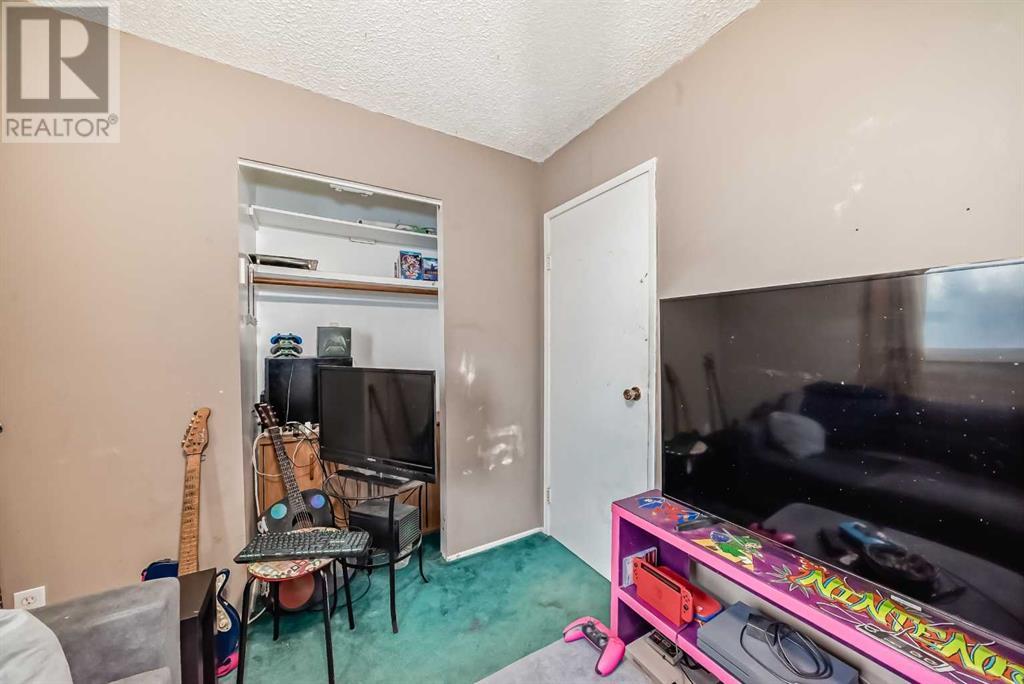341, 405 64 Avenue Ne Calgary, Alberta T2K 6J6
$350,000Maintenance, Common Area Maintenance, Insurance, Parking, Property Management, Reserve Fund Contributions, Waste Removal
$437.54 Monthly
Maintenance, Common Area Maintenance, Insurance, Parking, Property Management, Reserve Fund Contributions, Waste Removal
$437.54 MonthlyNo longer tenant occupied and now partially renovated! An incredible opportunity awaits with this 4 BEDROOM (3+1) townhouse with over 1445 square feet of finished living space, featuring 1.5 baths and a fenced backyard, all at an affordable price! Main level offers the living area which is adorned in hardwood, and a cute kitchen with windows looking over the fenced back yard. Centrally located in the inner city community of Thorncliffe, it's conveniently close to schools, shopping centers, recreational facilities, and additional amenities. Easy access to public transportation with bus stops nearby, and the future LRT/Green Line. For the savvy buyer willing to invest some effort, this property offers a charming home in an ideal location. The potential of this property is truly promising! (id:51438)
Property Details
| MLS® Number | A2164293 |
| Property Type | Single Family |
| Neigbourhood | Coral Springs |
| Community Name | Thorncliffe |
| AmenitiesNearBy | Park, Playground, Schools, Shopping |
| CommunityFeatures | Pets Allowed With Restrictions |
| ParkingSpaceTotal | 1 |
| Plan | 8911305 |
| Structure | None |
Building
| BathroomTotal | 2 |
| BedroomsAboveGround | 3 |
| BedroomsBelowGround | 1 |
| BedroomsTotal | 4 |
| Appliances | Refrigerator, Oven - Electric, Dryer, Washer & Dryer |
| BasementDevelopment | Partially Finished |
| BasementType | Partial (partially Finished) |
| ConstructedDate | 1971 |
| ConstructionMaterial | Wood Frame |
| ConstructionStyleAttachment | Attached |
| CoolingType | None |
| ExteriorFinish | Stucco |
| FlooringType | Carpeted, Hardwood, Tile |
| FoundationType | Poured Concrete |
| HalfBathTotal | 1 |
| HeatingFuel | Natural Gas |
| HeatingType | Forced Air |
| StoriesTotal | 2 |
| SizeInterior | 1084.1 Sqft |
| TotalFinishedArea | 1084.1 Sqft |
| Type | Row / Townhouse |
Land
| Acreage | No |
| FenceType | Fence |
| LandAmenities | Park, Playground, Schools, Shopping |
| SizeTotalText | Unknown |
| ZoningDescription | M-c1 |
Rooms
| Level | Type | Length | Width | Dimensions |
|---|---|---|---|---|
| Basement | Bedroom | 14.25 Ft x 7.33 Ft | ||
| Basement | Other | 9.42 Ft x 8.42 Ft | ||
| Main Level | Other | 3.00 Ft x 5.83 Ft | ||
| Main Level | 2pc Bathroom | 4.42 Ft x 4.00 Ft | ||
| Main Level | Living Room | 15.33 Ft x 12.67 Ft | ||
| Main Level | Dining Room | 8.92 Ft x 8.75 Ft | ||
| Main Level | Kitchen | 8.50 Ft x 11.00 Ft | ||
| Main Level | Other | 4.58 Ft x 5.83 Ft | ||
| Upper Level | 4pc Bathroom | 6.00 Ft x 7.42 Ft | ||
| Upper Level | Bedroom | 11.00 Ft x 9.25 Ft | ||
| Upper Level | Primary Bedroom | 9.92 Ft x 13.75 Ft | ||
| Upper Level | Bedroom | 11.00 Ft x 8.50 Ft |
https://www.realtor.ca/real-estate/27432660/341-405-64-avenue-ne-calgary-thorncliffe
Interested?
Contact us for more information











































