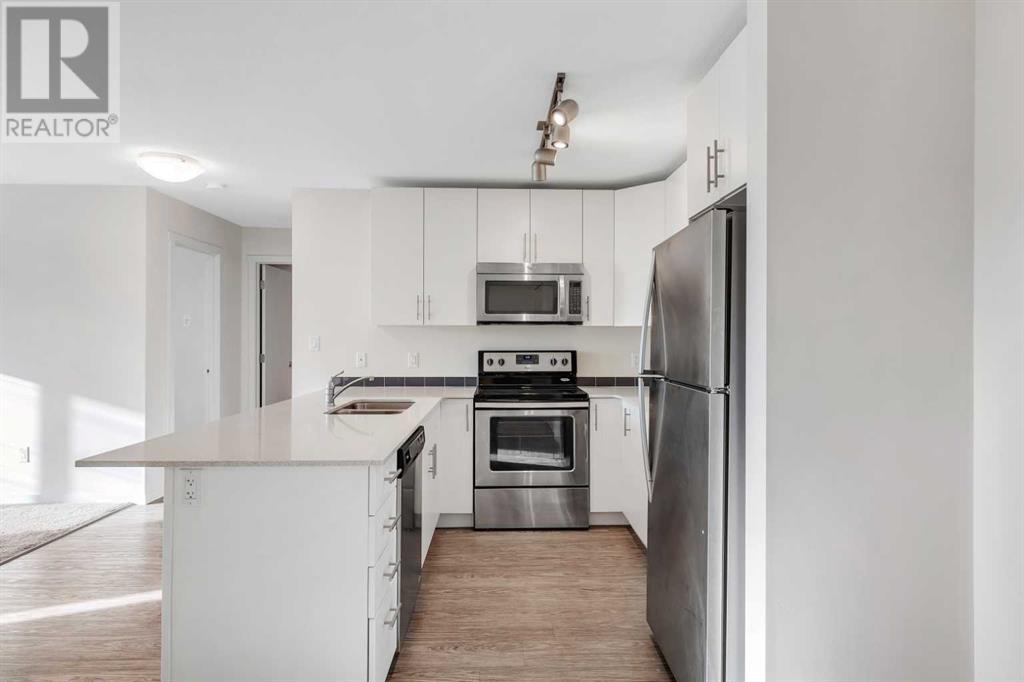3419, 181 Skyview Ranch Manor Ne Calgary, Alberta T3N 0V2
$289,000Maintenance, Common Area Maintenance, Heat, Insurance, Ground Maintenance, Parking, Property Management, Reserve Fund Contributions, Sewer, Waste Removal, Water
$483.31 Monthly
Maintenance, Common Area Maintenance, Heat, Insurance, Ground Maintenance, Parking, Property Management, Reserve Fund Contributions, Sewer, Waste Removal, Water
$483.31 MonthlyWelcome to McCall Landing, located in the well-established Skyview community! This beautiful top floor south facing corner unit offers 2 spacious bedrooms and 1 bathroom. The open-concept living area features a bright and airy living room, a corner kitchen with sleek granite countertops and stainless steel appliances. Enjoy the large windows that flood the space with natural light.This unit also includes 2 parking spots: one titled underground stall and one surface-leased stall. McCall Landing amenities include a fitness center, recreation room, garden, and bike storage area. With easy access to Stoney Trail and Deerfoot Trail, you'll appreciate the convenience of nearby shopping, dining, and other local amenities. Make the most of this charming community and its many offerings! (id:51438)
Property Details
| MLS® Number | A2188852 |
| Property Type | Single Family |
| Community Name | Skyview Ranch |
| Amenities Near By | Park, Playground, Schools, Shopping |
| Community Features | Pets Allowed With Restrictions |
| Features | No Animal Home, No Smoking Home, Parking |
| Parking Space Total | 2 |
| Plan | 1711142 |
Building
| Bathroom Total | 1 |
| Bedrooms Above Ground | 2 |
| Bedrooms Total | 2 |
| Amenities | Exercise Centre |
| Appliances | Washer, Refrigerator, Range - Electric, Dishwasher, Dryer, Microwave Range Hood Combo, Window Coverings |
| Basement Type | None |
| Constructed Date | 2017 |
| Construction Material | Wood Frame |
| Construction Style Attachment | Attached |
| Cooling Type | None |
| Exterior Finish | Stone, Vinyl Siding |
| Flooring Type | Carpeted, Vinyl |
| Foundation Type | Poured Concrete |
| Heating Type | Baseboard Heaters |
| Stories Total | 4 |
| Size Interior | 920 Ft2 |
| Total Finished Area | 920 Sqft |
| Type | Apartment |
Parking
| Underground |
Land
| Acreage | No |
| Land Amenities | Park, Playground, Schools, Shopping |
| Size Total Text | Unknown |
| Zoning Description | M-2 |
Rooms
| Level | Type | Length | Width | Dimensions |
|---|---|---|---|---|
| Main Level | Primary Bedroom | 10.83 Ft x 13.33 Ft | ||
| Main Level | Bedroom | 9.92 Ft x 12.25 Ft | ||
| Main Level | Living Room | 11.67 Ft x 19.00 Ft | ||
| Main Level | Kitchen | 9.33 Ft x 9.25 Ft | ||
| Main Level | Dining Room | 12.58 Ft x 9.67 Ft | ||
| Main Level | 4pc Bathroom | Measurements not available | ||
| Main Level | Laundry Room | 6.75 Ft x 12.92 Ft |
https://www.realtor.ca/real-estate/27823091/3419-181-skyview-ranch-manor-ne-calgary-skyview-ranch
Contact Us
Contact us for more information





















