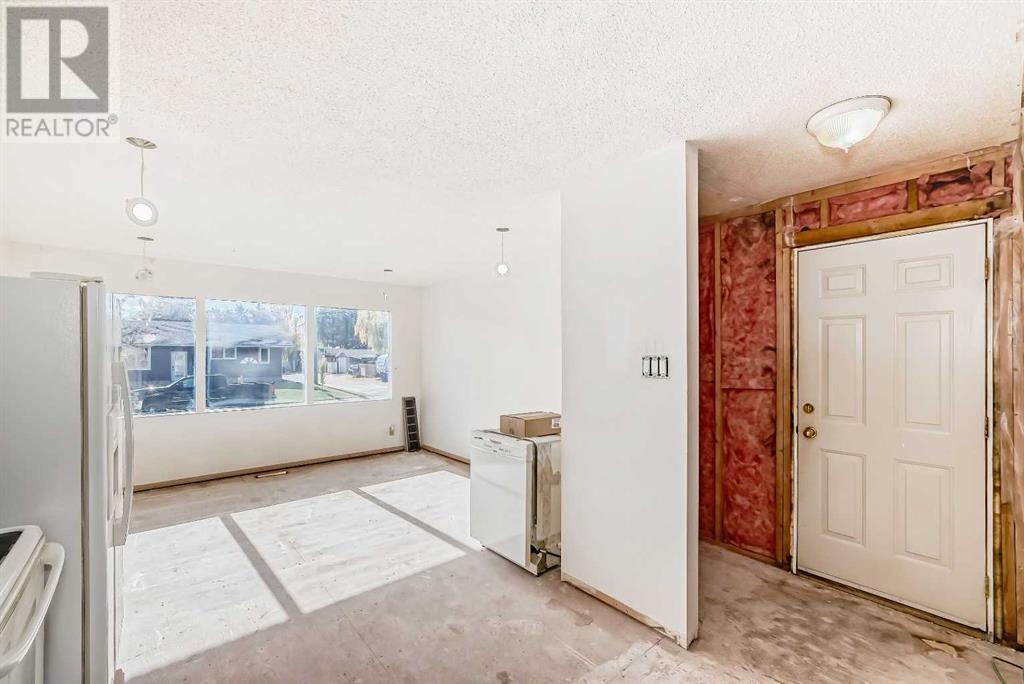3 Bedroom
1 Bathroom
1008.5 sqft
Bungalow
Central Air Conditioning
Forced Air
$799,900
This large Lakeview property, measuring 55 feet in width and 130 feet in depth on the west side, offers a generous lot size of 6,781 square feet. Situated on a corner lot, it presents excellent redevelopment potential, enhanced by recent blanket re-zoning. Options include building a new single-family home, duplex, two detached homes, lane suites, basement suites, or even multi-family residences. Alternatively, the existing home can be renovated, with some improvements already in place, including some newer upper-level windows, a 2022 AC unit, and a high-efficiency furnace installed in 2017. The property features an oversized double garage, newer concrete sidewalks, and patio. Some demolition work has already begun, making it ideal for those considering renovations. Lakeview is a sought-after neighborhood known for its top-rated schools and proximity to outdoor attractions like Weaselhead Flats, Glenmore Reservoir, and the Calgary Rowing and Canoe Clubs. It’s also conveniently located near the Earl Grey Golf Club, Grey Eagle Event Centre, Mount Royal University, and several prestigious schools. The new SW Ring Road and Taza development provide easy access to additional amenities. The property is vacant and available for immediate possession. (id:51438)
Property Details
|
MLS® Number
|
A2173017 |
|
Property Type
|
Single Family |
|
Neigbourhood
|
North Glenmore |
|
Community Name
|
Lakeview |
|
AmenitiesNearBy
|
Park, Playground, Schools, Shopping |
|
Features
|
See Remarks, Back Lane |
|
ParkingSpaceTotal
|
2 |
|
Plan
|
4305jk |
Building
|
BathroomTotal
|
1 |
|
BedroomsAboveGround
|
3 |
|
BedroomsTotal
|
3 |
|
Appliances
|
None |
|
ArchitecturalStyle
|
Bungalow |
|
BasementDevelopment
|
Unfinished |
|
BasementType
|
Full (unfinished) |
|
ConstructedDate
|
1967 |
|
ConstructionMaterial
|
Wood Frame |
|
ConstructionStyleAttachment
|
Detached |
|
CoolingType
|
Central Air Conditioning |
|
ExteriorFinish
|
Brick, See Remarks |
|
FlooringType
|
Other |
|
FoundationType
|
Poured Concrete |
|
HeatingType
|
Forced Air |
|
StoriesTotal
|
1 |
|
SizeInterior
|
1008.5 Sqft |
|
TotalFinishedArea
|
1008.5 Sqft |
|
Type
|
House |
Parking
|
Detached Garage
|
2 |
|
Oversize
|
|
Land
|
Acreage
|
No |
|
FenceType
|
Partially Fenced |
|
LandAmenities
|
Park, Playground, Schools, Shopping |
|
SizeDepth
|
39.64 M |
|
SizeFrontage
|
16.76 M |
|
SizeIrregular
|
630.00 |
|
SizeTotal
|
630 M2|4,051 - 7,250 Sqft |
|
SizeTotalText
|
630 M2|4,051 - 7,250 Sqft |
|
ZoningDescription
|
R-cg |
Rooms
| Level |
Type |
Length |
Width |
Dimensions |
|
Main Level |
Kitchen |
|
|
7.42 Ft x 9.33 Ft |
|
Main Level |
Dining Room |
|
|
6.08 Ft x 12.00 Ft |
|
Main Level |
Pantry |
|
|
2.50 Ft x 3.42 Ft |
|
Main Level |
Primary Bedroom |
|
|
13.42 Ft x 10.92 Ft |
|
Main Level |
Bedroom |
|
|
10.00 Ft x 8.92 Ft |
|
Main Level |
Bedroom |
|
|
7.92 Ft x 9.83 Ft |
|
Main Level |
Living Room |
|
|
13.50 Ft x 16.00 Ft |
|
Main Level |
Other |
|
|
3.92 Ft x 3.17 Ft |
|
Main Level |
4pc Bathroom |
|
|
5.00 Ft x 8.92 Ft |
https://www.realtor.ca/real-estate/27545091/3424-54-avenue-sw-calgary-lakeview


































