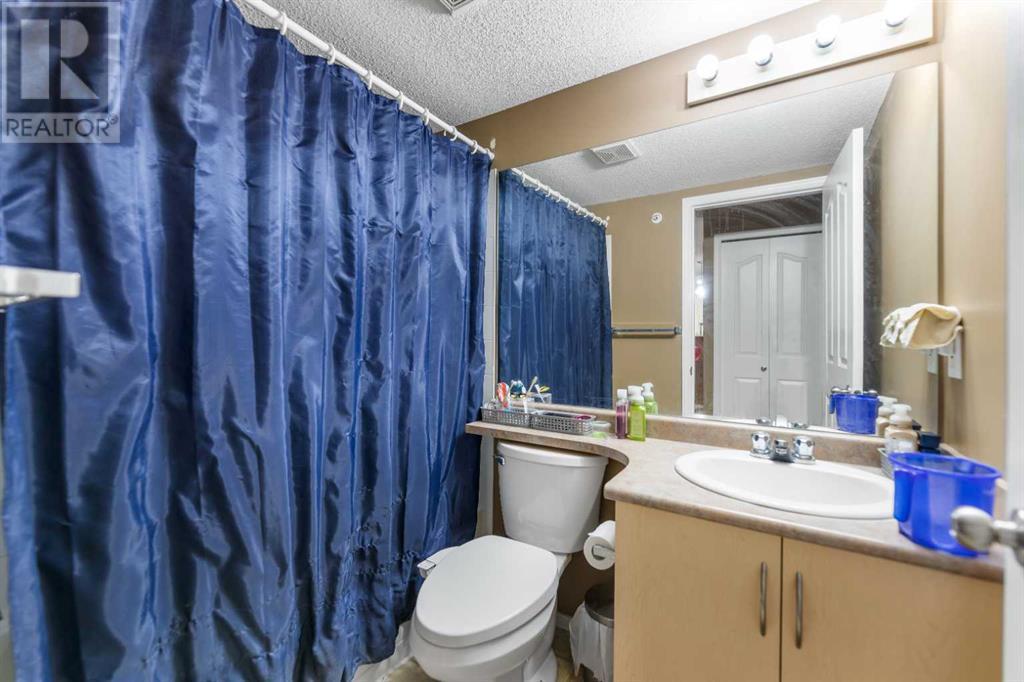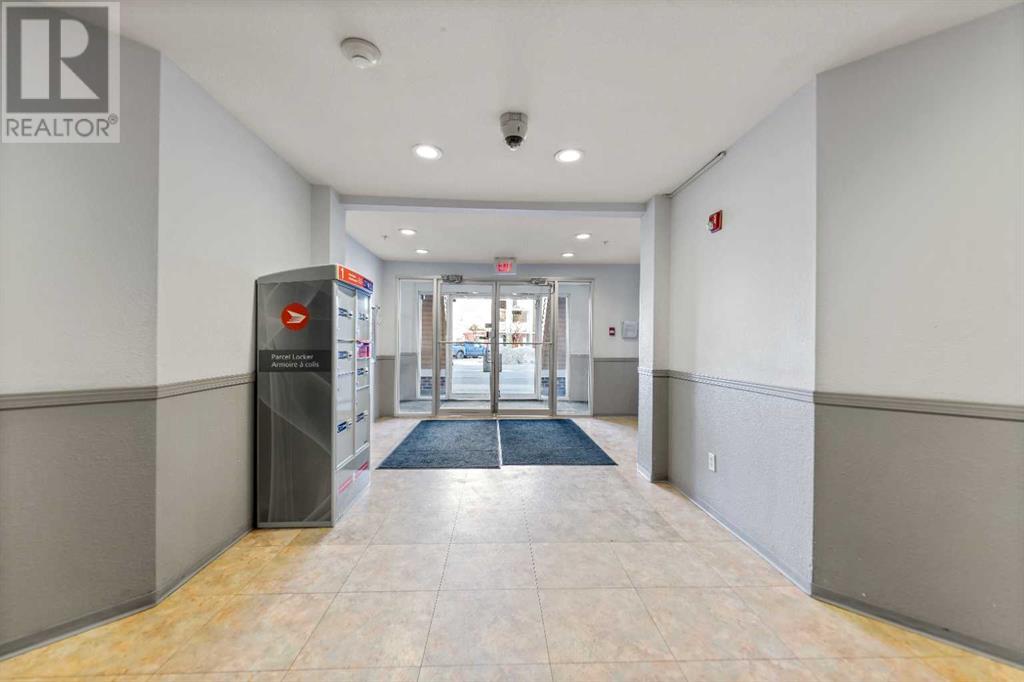3425, 10 Prestwick Bay Se Calgary, Alberta T2Z 0B3
$348,999Maintenance, Common Area Maintenance, Electricity, Heat, Insurance, Ground Maintenance, Property Management, Reserve Fund Contributions, Waste Removal, Water
$519.92 Monthly
Maintenance, Common Area Maintenance, Electricity, Heat, Insurance, Ground Maintenance, Property Management, Reserve Fund Contributions, Waste Removal, Water
$519.92 MonthlyDiscover this sun-filled top-floor corner unit featuring 2 bedrooms, 2 baths, and underground heated parking. Designed for comfort and convenience, the open-concept layout boasts a spacious living room, central dining area, and a large kitchen—perfect for entertaining.Step out onto your covered patio, complete with a gas hookup for your BBQ, and enjoy year-round outdoor living. The primary bedroom offers a walkthrough closet leading to a 4-piece ensuite, while the second bedroom is ideal for guests or a home office.Additional highlights include in-suite laundry, a separate storage room, and ample visitor parking. Located within walking distance of shopping and services at 130th Avenue, with quick access to 52nd Street and Stoney Trail, this home is a perfect blend of comfort and convenience.Don't miss out—schedule your viewing today! (id:51438)
Property Details
| MLS® Number | A2190843 |
| Property Type | Single Family |
| Neigbourhood | Prestwick |
| Community Name | McKenzie Towne |
| AmenitiesNearBy | Park, Schools, Shopping |
| CommunityFeatures | Pets Allowed With Restrictions |
| Features | Parking |
| ParkingSpaceTotal | 1 |
| Plan | 0610501 |
| Structure | See Remarks |
Building
| BathroomTotal | 2 |
| BedroomsAboveGround | 2 |
| BedroomsTotal | 2 |
| Appliances | Refrigerator, Range - Electric, Dishwasher, Microwave, Microwave Range Hood Combo, Garage Door Opener, Washer/dryer Stack-up |
| BasementType | None |
| ConstructedDate | 2006 |
| ConstructionMaterial | Wood Frame |
| ConstructionStyleAttachment | Attached |
| CoolingType | None |
| FireProtection | Alarm System, Smoke Detectors |
| FlooringType | Carpeted, Linoleum |
| FoundationType | Poured Concrete |
| HeatingFuel | Natural Gas |
| HeatingType | Baseboard Heaters |
| StoriesTotal | 4 |
| SizeInterior | 990 Sqft |
| TotalFinishedArea | 990 Sqft |
| Type | Apartment |
Parking
| Covered | |
| Garage | |
| Heated Garage | |
| Underground |
Land
| Acreage | No |
| LandAmenities | Park, Schools, Shopping |
| SizeTotalText | Unknown |
| ZoningDescription | M-2 |
Rooms
| Level | Type | Length | Width | Dimensions |
|---|---|---|---|---|
| Main Level | Dining Room | 11.83 Ft x 9.83 Ft | ||
| Main Level | Living Room | 15.50 Ft x 12.42 Ft | ||
| Main Level | Kitchen | 11.42 Ft x 9.33 Ft | ||
| Main Level | Primary Bedroom | 14.83 Ft x 11.25 Ft | ||
| Main Level | Bedroom | 11.92 Ft x 10.25 Ft | ||
| Main Level | 4pc Bathroom | 7.17 Ft x 4.92 Ft | ||
| Main Level | 4pc Bathroom | 7.25 Ft x 4.92 Ft | ||
| Main Level | Other | 11.67 Ft x 9.58 Ft |
https://www.realtor.ca/real-estate/27861305/3425-10-prestwick-bay-se-calgary-mckenzie-towne
Interested?
Contact us for more information
































