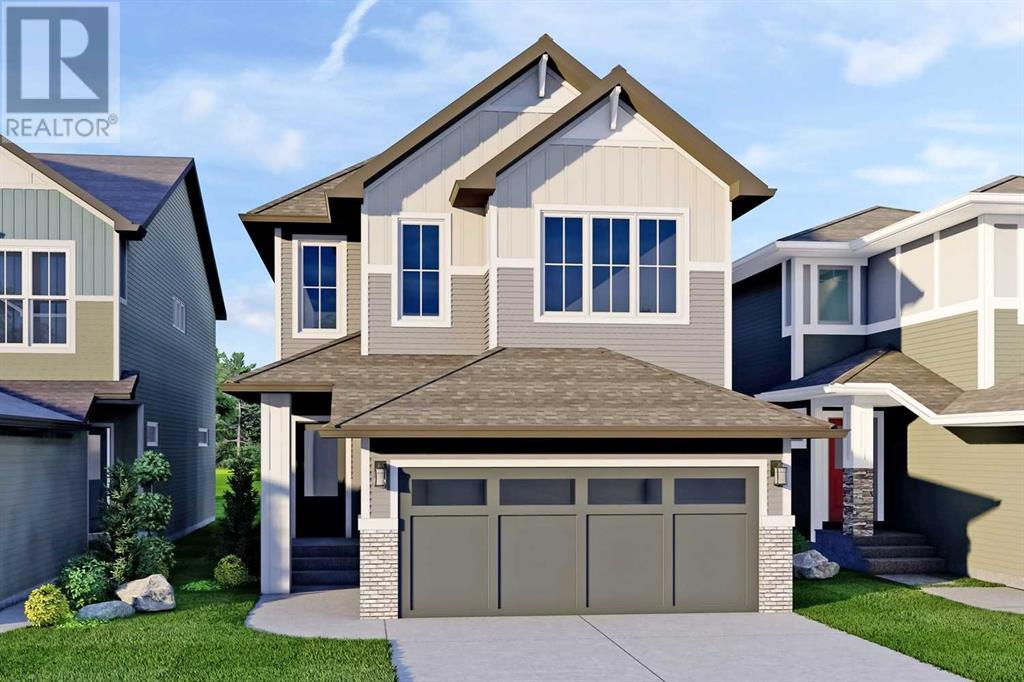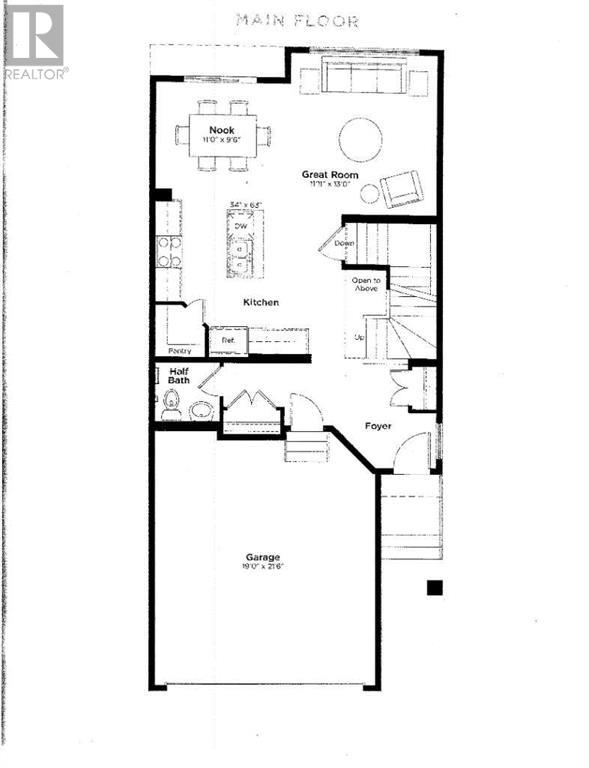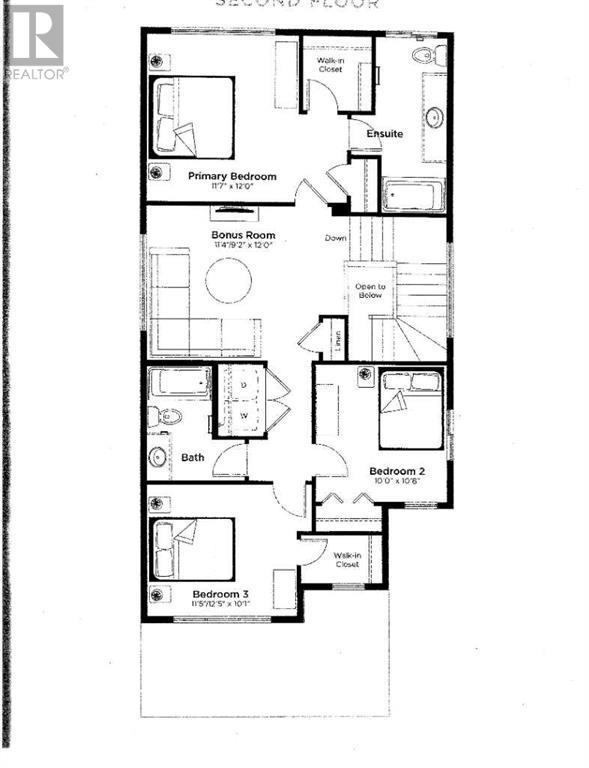3 Bedroom
3 Bathroom
1,775 ft2
None
Forced Air
$688,500
Welcome to The GRAYSON. A beautiful new home TO BE BUILT by EXCEL HOMES! Anticipated possession is approx. 9 months from firm offer. Lots of time to personalize your new home & choose your options! This home offers 1775 sf of well-designed living space. A bright and airy foyer leads you into the open main floor plan that boasts a large kitchen, dining nook & family room that overlooks your backyard! You’ll have 9-foot knockdown ceilings on the main floor – luxury vinyl plank flooring – stone countertops – lots of cabinets & counter space! Big beautiful windows for optimal capture of natural daylight. The chef inspired kitchen features a great prep island for extra space & entertaining & a corner pantry for storage. The main floor also features a mud room off the garage. Luxury vinyl plank flooring covers the main floors! Moving upstairs you’ll find 3 generous bedrooms – bedrooms 2 & 3 are separated from the primary suite by a family sized bonus room. The primary suite offers a walk-in closet & spa like ensuite. Your laundry room & an additional family bathroom are located on this level. The option to add a developed basement for extra space is available. This home will be a “Built Green” home with solar conduit – Low E windows – Hi eff furnace – Heat recovery ventilator – EnerStar rated appliances – Smart Home Essentials ( Ring video doorbell, all in one thermostate, USB.USBpc ports and CAT 6 locations. The lower level will offer 3 pc rough ins. This will be a "Certified Built Green" home, offering all the cost saving features that makes EXCEL HOMES a wise choice! PLEASE NOTE: This is a pre-constructin property - visit our showhome at 586 Creekstone Circle SW (id:51438)
Property Details
|
MLS® Number
|
A2210845 |
|
Property Type
|
Single Family |
|
Neigbourhood
|
Pine Creek |
|
Community Name
|
Pine Creek |
|
Amenities Near By
|
Park, Playground, Schools, Shopping |
|
Features
|
See Remarks, No Animal Home |
|
Parking Space Total
|
4 |
|
Plan
|
2312011 |
Building
|
Bathroom Total
|
3 |
|
Bedrooms Above Ground
|
3 |
|
Bedrooms Total
|
3 |
|
Appliances
|
Refrigerator, Dishwasher, Stove, Microwave, Washer & Dryer |
|
Basement Development
|
Unfinished |
|
Basement Type
|
Full (unfinished) |
|
Constructed Date
|
2025 |
|
Construction Style Attachment
|
Detached |
|
Cooling Type
|
None |
|
Exterior Finish
|
Stone, Vinyl Siding |
|
Flooring Type
|
Vinyl Plank |
|
Foundation Type
|
Poured Concrete |
|
Half Bath Total
|
1 |
|
Heating Fuel
|
Natural Gas |
|
Heating Type
|
Forced Air |
|
Stories Total
|
2 |
|
Size Interior
|
1,775 Ft2 |
|
Total Finished Area
|
1775 Sqft |
|
Type
|
House |
Parking
Land
|
Acreage
|
No |
|
Fence Type
|
Not Fenced |
|
Land Amenities
|
Park, Playground, Schools, Shopping |
|
Size Depth
|
33.83 M |
|
Size Frontage
|
9.75 M |
|
Size Irregular
|
333.00 |
|
Size Total
|
333 M2|0-4,050 Sqft |
|
Size Total Text
|
333 M2|0-4,050 Sqft |
|
Zoning Description
|
R-g |
Rooms
| Level |
Type |
Length |
Width |
Dimensions |
|
Main Level |
Kitchen |
|
|
22.00 Ft x 14.17 Ft |
|
Main Level |
Other |
|
|
9.50 Ft x 11.00 Ft |
|
Main Level |
Family Room |
|
|
11.92 Ft x 13.00 Ft |
|
Main Level |
2pc Bathroom |
|
|
5.75 Ft x 5.58 Ft |
|
Upper Level |
Bonus Room |
|
|
11.42 Ft x 12.00 Ft |
|
Upper Level |
Primary Bedroom |
|
|
11.58 Ft x 12.00 Ft |
|
Upper Level |
Bedroom |
|
|
10.67 Ft x 10.00 Ft |
|
Upper Level |
Bedroom |
|
|
11.42 Ft x 10.08 Ft |
|
Upper Level |
Laundry Room |
|
|
9.25 Ft x 3.75 Ft |
|
Upper Level |
4pc Bathroom |
|
|
14.00 Ft x 6.00 Ft |
|
Upper Level |
4pc Bathroom |
|
|
9.25 Ft x 6.00 Ft |
https://www.realtor.ca/real-estate/28156768/343-creekstone-circle-sw-calgary-pine-creek





