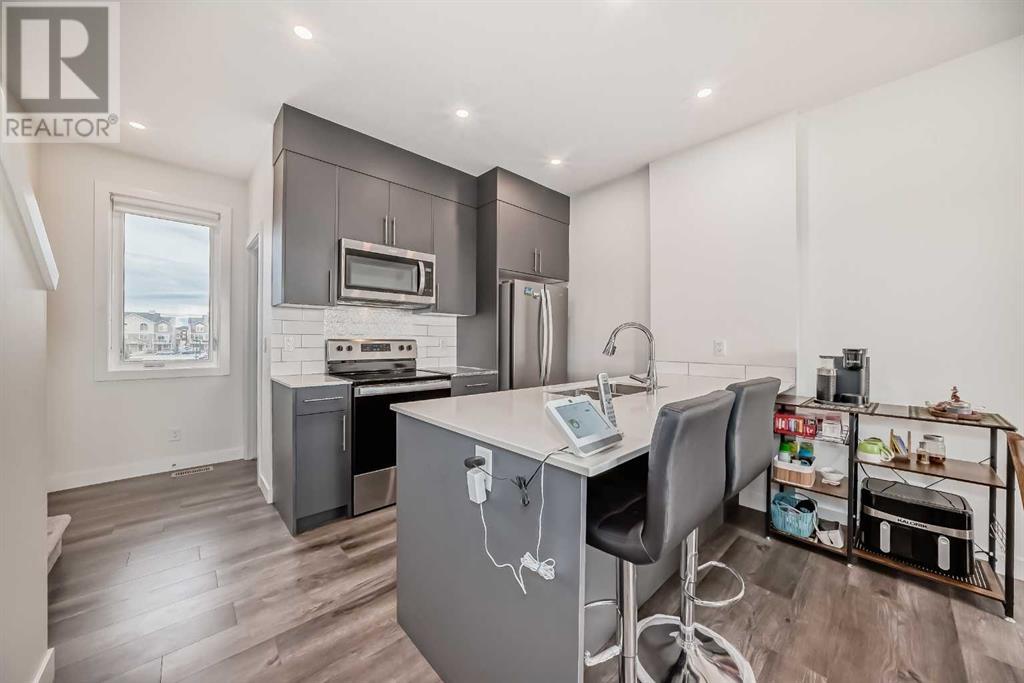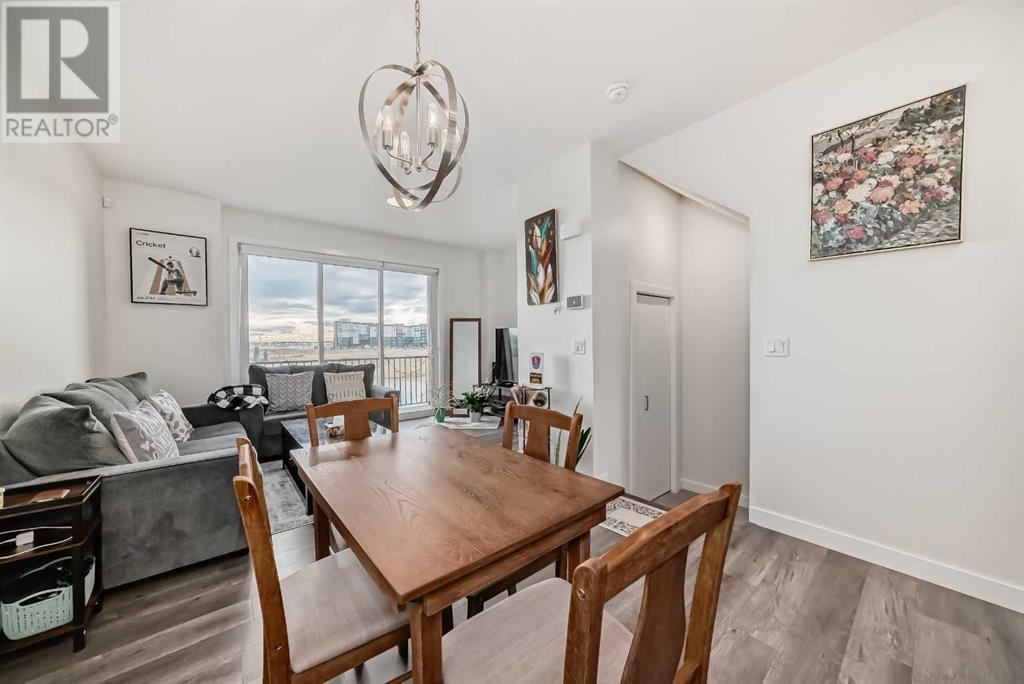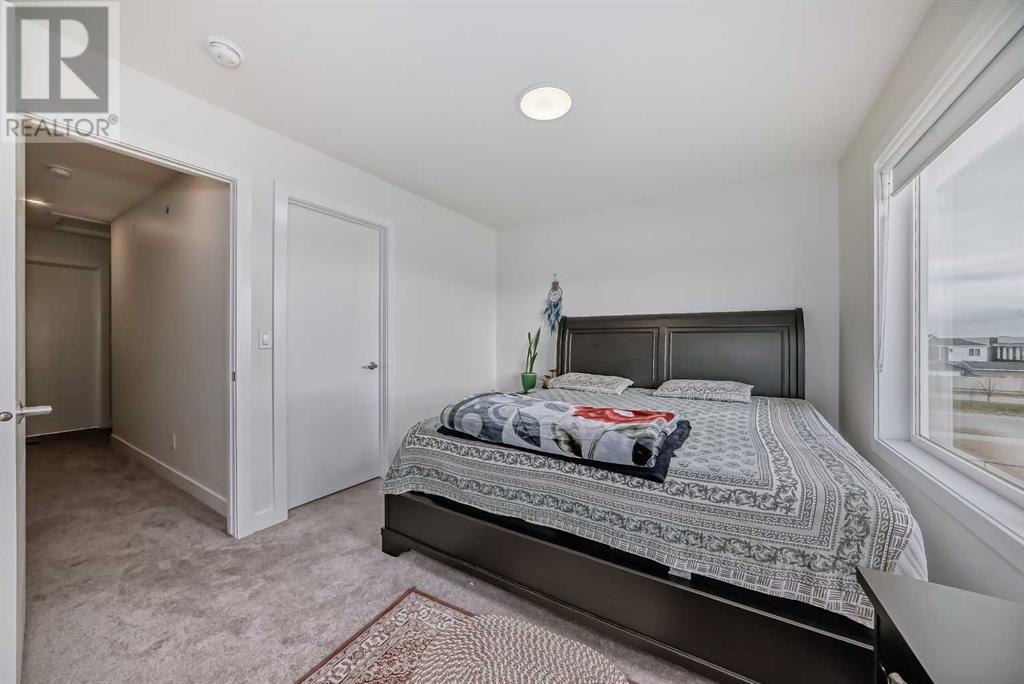345 Skyview Ranch Circle Ne Calgary, Alberta T3N 1Y8
$479,900Maintenance, Condominium Amenities, Common Area Maintenance, Insurance, Ground Maintenance, Reserve Fund Contributions, Waste Removal
$244.44 Monthly
Maintenance, Condominium Amenities, Common Area Maintenance, Insurance, Ground Maintenance, Reserve Fund Contributions, Waste Removal
$244.44 MonthlyNestled in the well known community of skyview NE Calgary , this house offers a perfect blend of comfort and convenience. tandem garage provides ample space for your vehicles. House backs to pond with eye-catching view from masterbedroom and great room balcony. Close to amenities such as grocery store , school , parks , food store. Close to airport and 3 min access to highway. The second level boasts an open , spacious layout featuring a large kitchen perfect for culinary adventures , a cozy dining area and a generous living room ideal for entertaining. On third level, one spacious primary bedroom and well sized two secondary bedrooms providing ample private space for family. Two full bathrooms on third level and half washroom at main level. With large windows throughout , this home is flooded with natural light , creating a bright and inviting atmosphere. Schedule a viewing today and experience the perfect blend of comfort , style and convenience. !! Hardwood siding so hailstorm will not damage your house. In winter you can sit in garage because it has heating feature!!! (id:51438)
Property Details
| MLS® Number | A2179313 |
| Property Type | Single Family |
| Neigbourhood | Cornerstone |
| Community Name | Skyview Ranch |
| Features | Other, No Animal Home, No Smoking Home |
| ParkingSpaceTotal | 3 |
| Plan | 2011485 |
Building
| BathroomTotal | 3 |
| BedroomsAboveGround | 3 |
| BedroomsTotal | 3 |
| Amenities | Other |
| Appliances | Washer, Refrigerator, Dishwasher, Dryer, Microwave |
| BasementType | None |
| ConstructedDate | 2023 |
| ConstructionStyleAttachment | Attached |
| CoolingType | None |
| ExteriorFinish | Wood Siding |
| FlooringType | Carpeted, Tile, Vinyl Plank |
| FoundationType | Poured Concrete |
| HalfBathTotal | 1 |
| HeatingType | Central Heating |
| StoriesTotal | 3 |
| SizeInterior | 1280.9 Sqft |
| TotalFinishedArea | 1280.9 Sqft |
| Type | Row / Townhouse |
Parking
| Concrete | |
| Attached Garage | 2 |
| Tandem |
Land
| Acreage | No |
| FenceType | Fence |
| SizeIrregular | 0.03 |
| SizeTotal | 0.03 Ac|0-4,050 Sqft |
| SizeTotalText | 0.03 Ac|0-4,050 Sqft |
| ZoningDescription | M-1 |
Rooms
| Level | Type | Length | Width | Dimensions |
|---|---|---|---|---|
| Lower Level | Other | 3.92 Ft x 4.92 Ft | ||
| Main Level | Living Room | 15.17 Ft x 10.50 Ft | ||
| Main Level | Dining Room | 11.33 Ft x 8.00 Ft | ||
| Main Level | Kitchen | 8.50 Ft x 8.92 Ft | ||
| Main Level | 2pc Bathroom | 8.25 Ft x 3.75 Ft | ||
| Main Level | Pantry | 1.92 Ft x 3.75 Ft | ||
| Main Level | Other | 14.42 Ft x 5.67 Ft | ||
| Upper Level | Primary Bedroom | 12.50 Ft x 10.17 Ft | ||
| Upper Level | 4pc Bathroom | 8.00 Ft x 4.92 Ft | ||
| Upper Level | 4pc Bathroom | 8.00 Ft x 4.92 Ft | ||
| Upper Level | Laundry Room | 3.67 Ft x 3.25 Ft | ||
| Upper Level | Bedroom | 7.33 Ft x 9.75 Ft | ||
| Upper Level | Bedroom | 7.42 Ft x 9.58 Ft |
https://www.realtor.ca/real-estate/27652953/345-skyview-ranch-circle-ne-calgary-skyview-ranch
Interested?
Contact us for more information












































