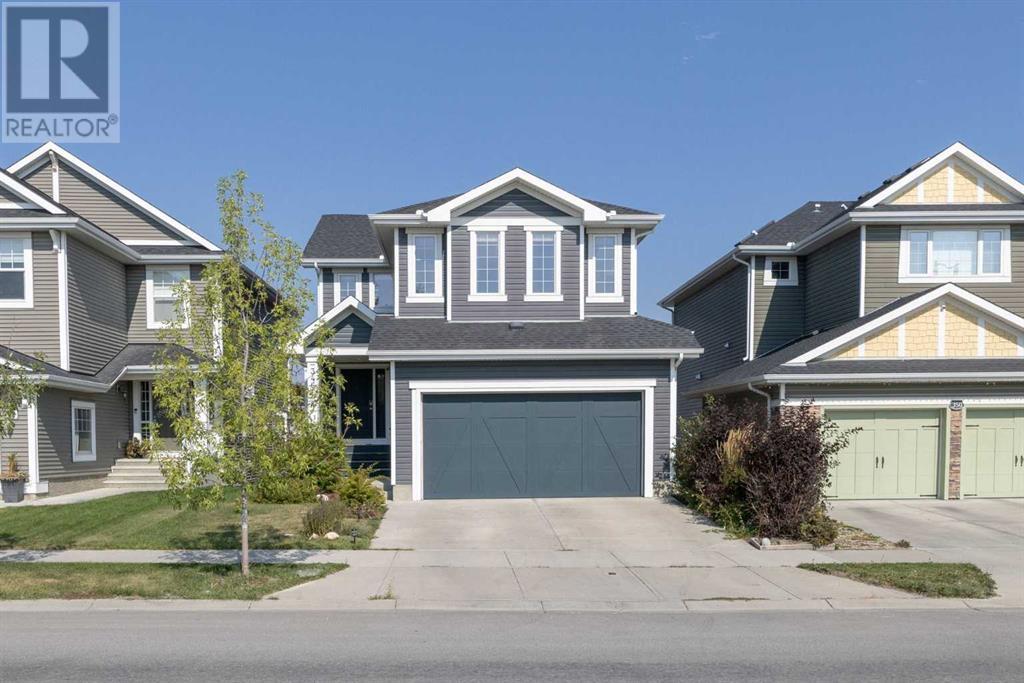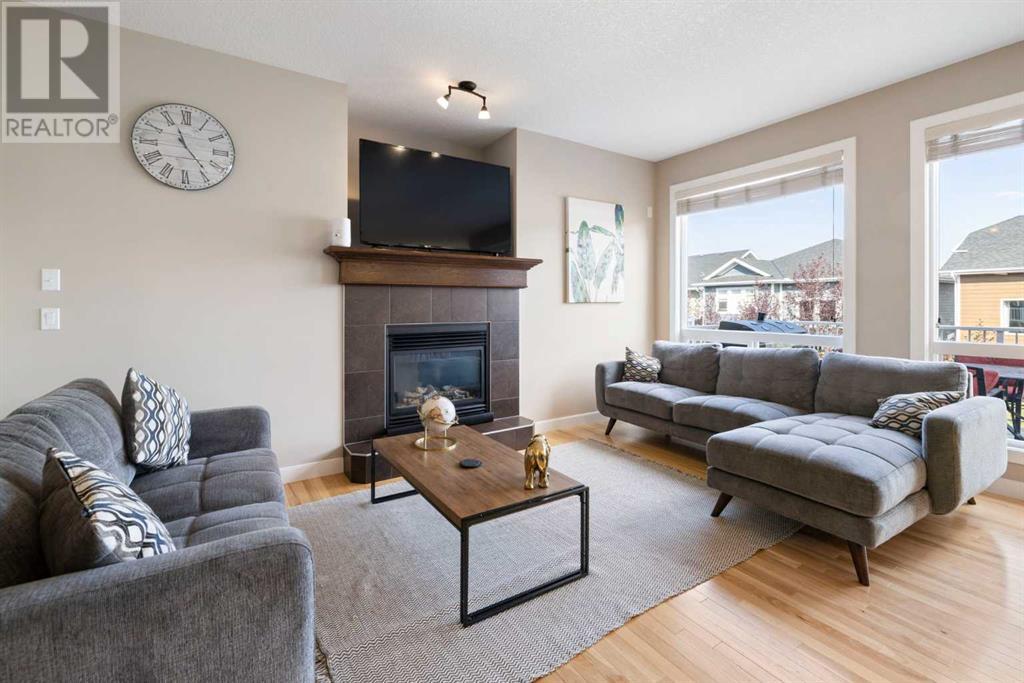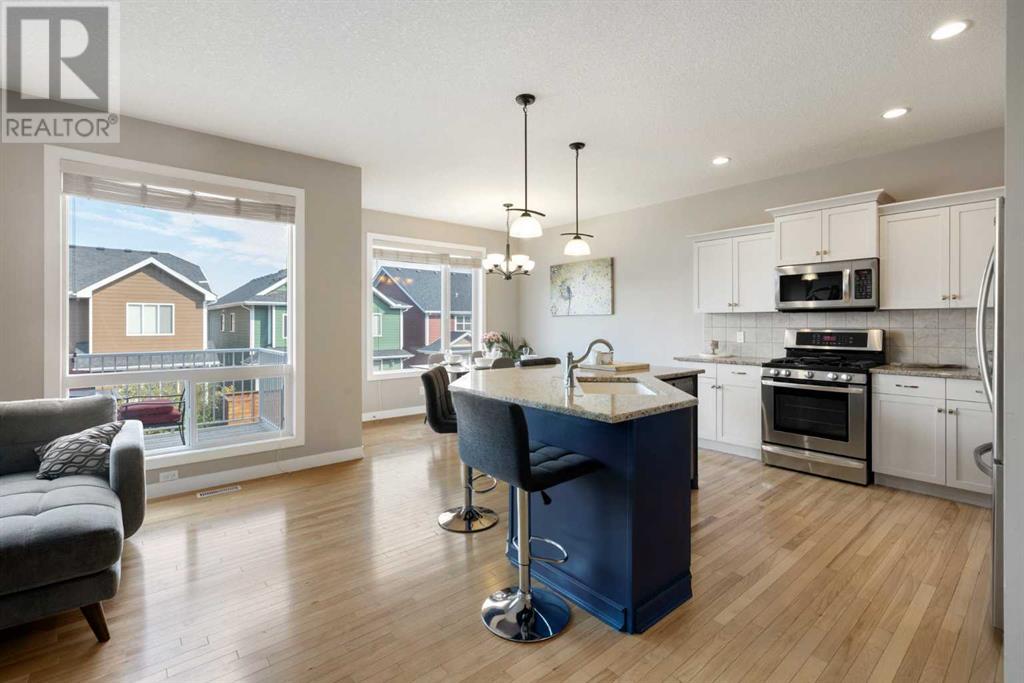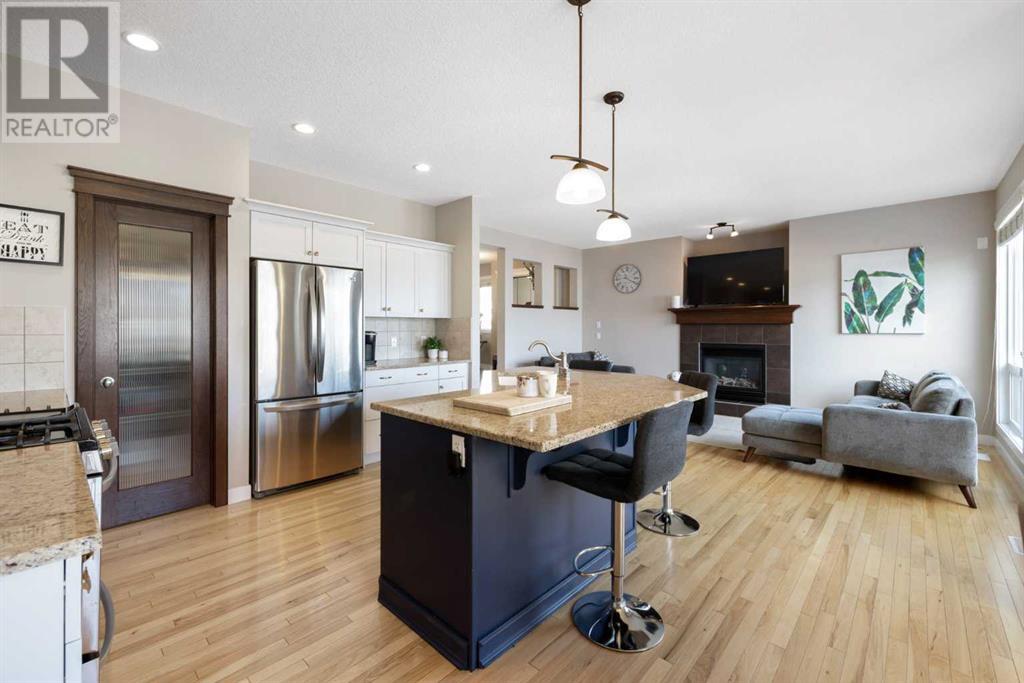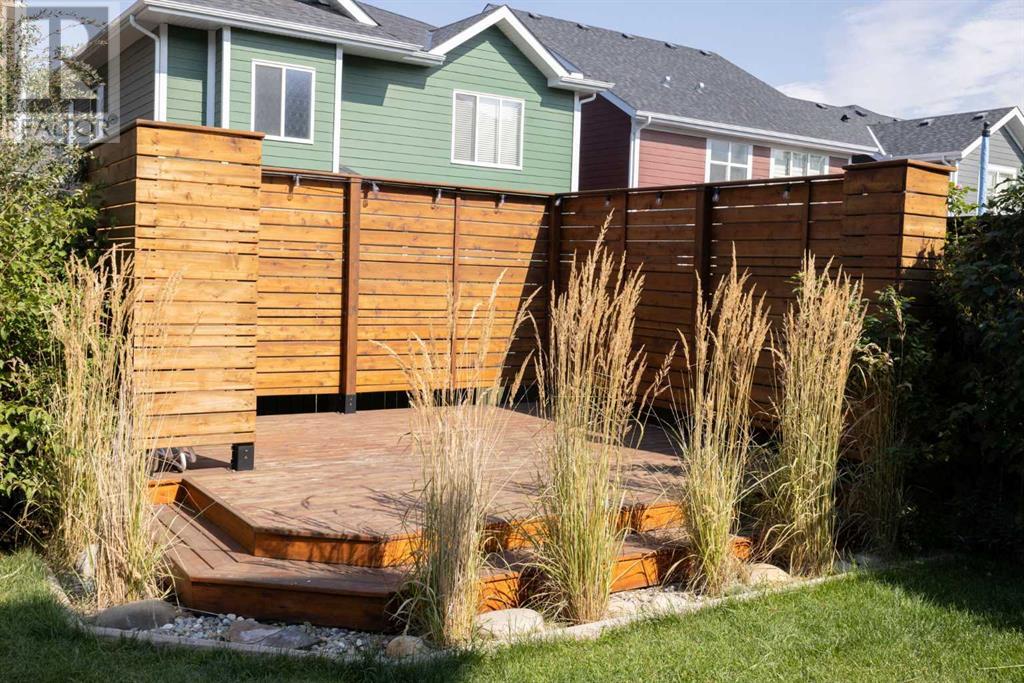4 Bedroom
4 Bathroom
1937.5 sqft
Fireplace
None
Forced Air
Landscaped, Lawn
$699,900
Welcome to this beautifully designed and fully developed walkout home- Offering 4 bedrooms, 3.5 bathrooms, and over 2,500 square feet of developed living space! This home is thoughtfully crafted for modern family living. Step inside to a spacious and inviting entrance that flows seamlessly into the open concept living room, dining room, and kitchen. The upgraded kitchen is a chief's dream, featuring granite countertops, a gas stove, a large island, stainless steel appliances and a generous pantry. Just off the dining room, step onto your private deck—the perfect spot to relax and enjoy the peaceful outdoors, complete with a gas line for your BBQ! A convenient main floor laundry room and a 2-piece bathroom complete this main floor. Upstairs you'll find a spacious bonus room with large sun-filled windows providing the ideal space for family time. The primary suite is a private retreat, complete with a spa-like ensuite featuring a soaking tub, a separate shower, and built-in shelving for all your essentials. Two additional bedrooms and a full bathroom complete this level. The fully developed walkout basement is bright and welcoming, and features a rustic wet bar, a large family room, a fourth bedroom, and a full bathroom, offering a private space for guests or extended family. Step outside to your fully landscaped backyard, where a private sunbathing deck awaits—perfect for enjoying warm summer days. The yard is beautifully finished with mature trees, shrubs, and native grasses, creating a serene outdoor oasis. Located in the family-friendly neighborhood of Riversong, this home is just steps from scenic pathways, playgrounds, and Bow Valley High School, as well a short drive to all amenities and Spray Lakes Recreation Center & the Bow River! Plus, with quick access to Highway 22 and Highway 1, commuting to Calgary or escaping to the mountains is effortless. Don't miss this incredible opportunity—schedule your showing today! (id:51438)
Property Details
|
MLS® Number
|
A2191134 |
|
Property Type
|
Single Family |
|
Community Name
|
River Song |
|
AmenitiesNearBy
|
Playground, Schools, Shopping |
|
Features
|
Wet Bar, Pvc Window, Level, Gas Bbq Hookup |
|
ParkingSpaceTotal
|
4 |
|
Plan
|
0910527 |
|
Structure
|
Deck |
Building
|
BathroomTotal
|
4 |
|
BedroomsAboveGround
|
3 |
|
BedroomsBelowGround
|
1 |
|
BedroomsTotal
|
4 |
|
Appliances
|
Washer, Refrigerator, Gas Stove(s), Dishwasher, Dryer, Microwave Range Hood Combo, Window Coverings |
|
BasementFeatures
|
Walk Out |
|
BasementType
|
Full |
|
ConstructedDate
|
2010 |
|
ConstructionMaterial
|
Wood Frame |
|
ConstructionStyleAttachment
|
Detached |
|
CoolingType
|
None |
|
ExteriorFinish
|
Vinyl Siding |
|
FireplacePresent
|
Yes |
|
FireplaceTotal
|
1 |
|
FlooringType
|
Carpeted, Ceramic Tile, Hardwood |
|
FoundationType
|
Poured Concrete |
|
HalfBathTotal
|
1 |
|
HeatingType
|
Forced Air |
|
StoriesTotal
|
2 |
|
SizeInterior
|
1937.5 Sqft |
|
TotalFinishedArea
|
1937.5 Sqft |
|
Type
|
House |
Parking
Land
|
Acreage
|
No |
|
FenceType
|
Fence |
|
LandAmenities
|
Playground, Schools, Shopping |
|
LandscapeFeatures
|
Landscaped, Lawn |
|
SizeDepth
|
35.67 M |
|
SizeFrontage
|
11.08 M |
|
SizeIrregular
|
396.00 |
|
SizeTotal
|
396 M2|4,051 - 7,250 Sqft |
|
SizeTotalText
|
396 M2|4,051 - 7,250 Sqft |
|
ZoningDescription
|
R-ld |
Rooms
| Level |
Type |
Length |
Width |
Dimensions |
|
Second Level |
Bonus Room |
|
|
17.67 M x 16.92 M |
|
Second Level |
Bedroom |
|
|
13.83 M x 9.92 M |
|
Second Level |
Bedroom |
|
|
10.42 M x 10.00 M |
|
Second Level |
4pc Bathroom |
|
|
8.25 M x 4.92 M |
|
Second Level |
Primary Bedroom |
|
|
15.58 M x 10.92 M |
|
Second Level |
4pc Bathroom |
|
|
12.50 M x 5.92 M |
|
Lower Level |
Family Room |
|
|
16.33 M x 13.08 M |
|
Lower Level |
Bedroom |
|
|
14.00 M x 10.42 M |
|
Lower Level |
3pc Bathroom |
|
|
8.00 M x 6.08 M |
|
Main Level |
Other |
|
|
11.42 M x 5.50 M |
|
Main Level |
Kitchen |
|
|
12.08 M x 11.17 M |
|
Main Level |
Dining Room |
|
|
9.75 M x 11.08 M |
|
Main Level |
Living Room |
|
|
13.00 M x 17.00 M |
|
Main Level |
Laundry Room |
|
|
7.25 M x 6.75 M |
|
Main Level |
Other |
|
|
7.17 M x 3.92 M |
|
Main Level |
2pc Bathroom |
|
|
7.17 M x 2.92 M |
https://www.realtor.ca/real-estate/27874255/346-river-heights-drive-cochrane-river-song


