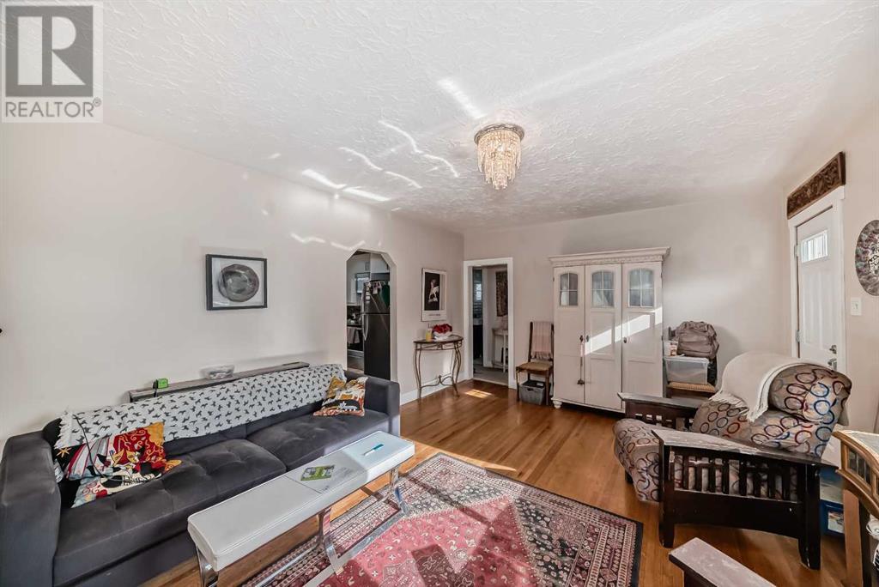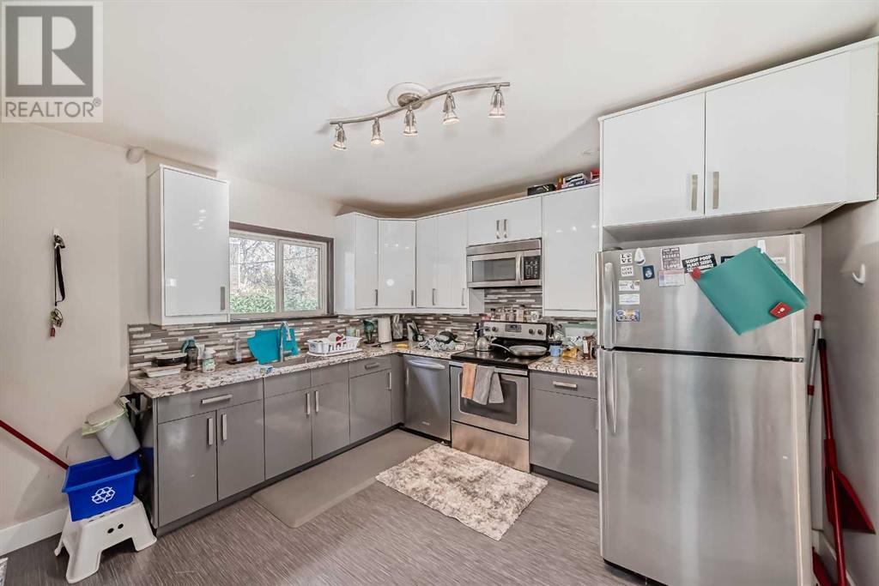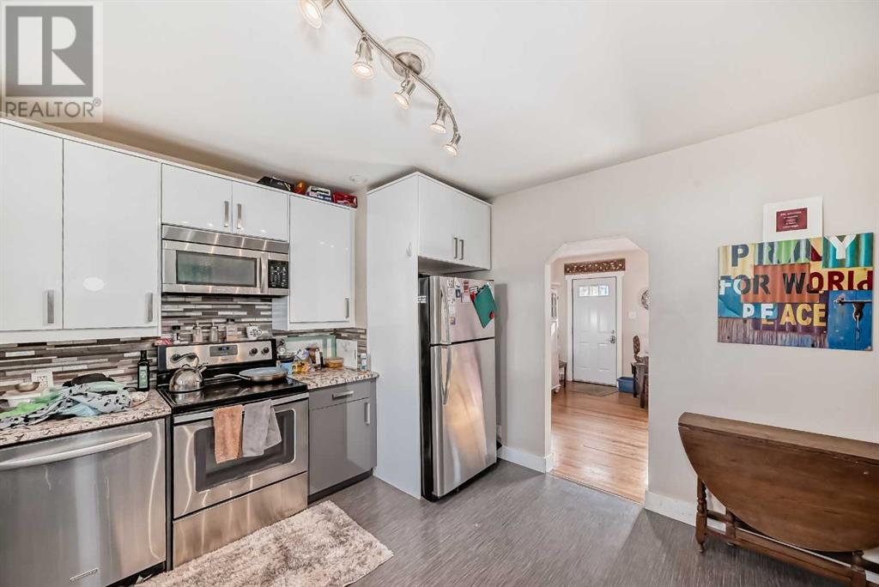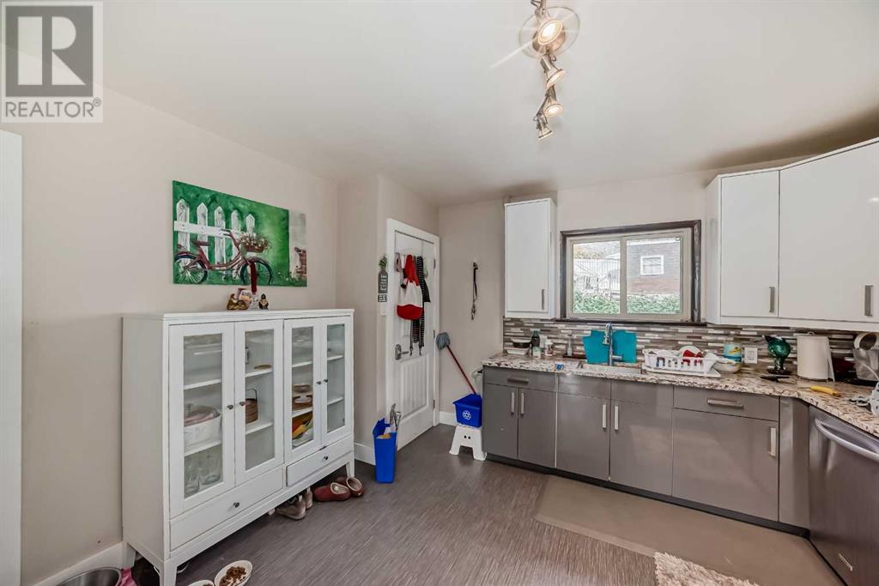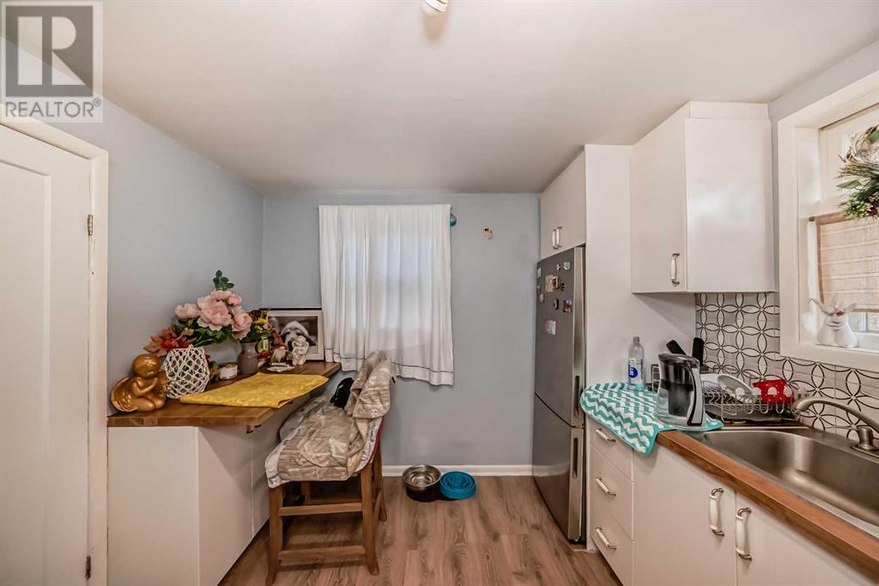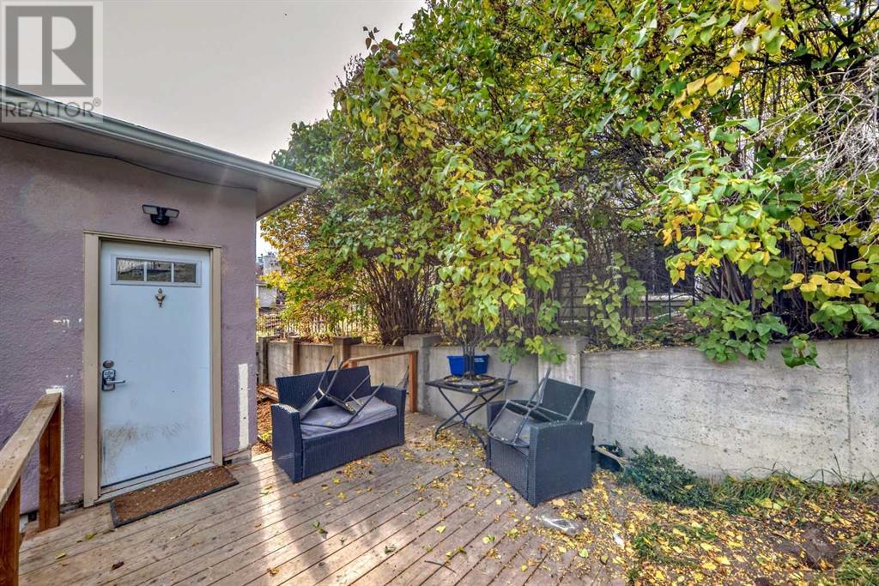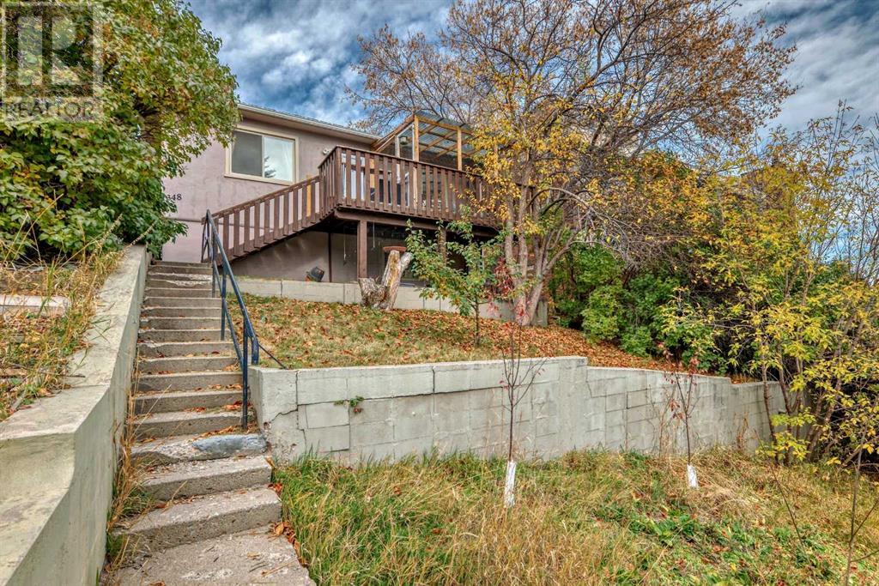348 2 Avenue Ne Calgary, Alberta T2E 0E4
3 Bedroom
2 Bathroom
732.3 sqft
Bungalow
Fireplace
None
Forced Air
$599,900
***EXCELLENT VALUE!!! *** 50X120 M-CG D72 lot in CRESCENT HEIGHTS! The main floor has 2 bedrooms, a full bathroom and newer kitchen. The lower level has an illegal basement suite with another full bathroom, bedroom and separate entrance. Many upgrades throughout! Fantastic location close to shops, school, parks and walking distance to downtown! Amazing value! Call and schedule your appointment today! ***PRESENTING ALL OFFERS FRIDAY NOV.22 AT 8PM*** (id:51438)
Property Details
| MLS® Number | A2180014 |
| Property Type | Single Family |
| Neigbourhood | Bridgeland/Riverside |
| Community Name | Crescent Heights |
| AmenitiesNearBy | Park, Playground, Schools, Shopping |
| Features | See Remarks, Back Lane |
| ParkingSpaceTotal | 1 |
| Plan | 1332n |
| Structure | Deck |
Building
| BathroomTotal | 2 |
| BedroomsAboveGround | 2 |
| BedroomsBelowGround | 1 |
| BedroomsTotal | 3 |
| Appliances | Refrigerator, Stove, Microwave, Washer & Dryer |
| ArchitecturalStyle | Bungalow |
| BasementDevelopment | Finished |
| BasementType | Full (finished) |
| ConstructedDate | 1952 |
| ConstructionMaterial | Wood Frame |
| ConstructionStyleAttachment | Detached |
| CoolingType | None |
| ExteriorFinish | Stucco |
| FireplacePresent | Yes |
| FireplaceTotal | 1 |
| FlooringType | Carpeted, Hardwood, Vinyl |
| FoundationType | Poured Concrete |
| HeatingFuel | Natural Gas |
| HeatingType | Forced Air |
| StoriesTotal | 1 |
| SizeInterior | 732.3 Sqft |
| TotalFinishedArea | 732.3 Sqft |
| Type | House |
Parking
| Other |
Land
| Acreage | No |
| FenceType | Fence |
| LandAmenities | Park, Playground, Schools, Shopping |
| SizeDepth | 36.53 M |
| SizeFrontage | 15.2 M |
| SizeIrregular | 555.00 |
| SizeTotal | 555 M2|4,051 - 7,250 Sqft |
| SizeTotalText | 555 M2|4,051 - 7,250 Sqft |
| ZoningDescription | M-cg |
Rooms
| Level | Type | Length | Width | Dimensions |
|---|---|---|---|---|
| Basement | Eat In Kitchen | 9.42 Ft x 11.92 Ft | ||
| Basement | Living Room | 16.08 Ft x 11.92 Ft | ||
| Basement | 3pc Bathroom | 6.67 Ft x 5.08 Ft | ||
| Basement | Furnace | 10.92 Ft x 5.92 Ft | ||
| Basement | Laundry Room | 6.25 Ft x 6.25 Ft | ||
| Basement | Bedroom | 9.92 Ft x 11.92 Ft | ||
| Basement | Other | 10.33 Ft x 11.25 Ft | ||
| Basement | Other | 8.67 Ft x 11.17 Ft | ||
| Main Level | Eat In Kitchen | 12.92 Ft x 12.25 Ft | ||
| Main Level | Laundry Room | 3.25 Ft x 3.83 Ft | ||
| Main Level | Primary Bedroom | 10.25 Ft x 8.83 Ft | ||
| Main Level | 4pc Bathroom | 6.58 Ft x 5.08 Ft | ||
| Main Level | Bedroom | 7.83 Ft x 8.92 Ft | ||
| Main Level | Living Room | 12.33 Ft x 12.17 Ft | ||
| Main Level | Other | 4.25 Ft x 12.67 Ft |
https://www.realtor.ca/real-estate/27665070/348-2-avenue-ne-calgary-crescent-heights
Interested?
Contact us for more information






