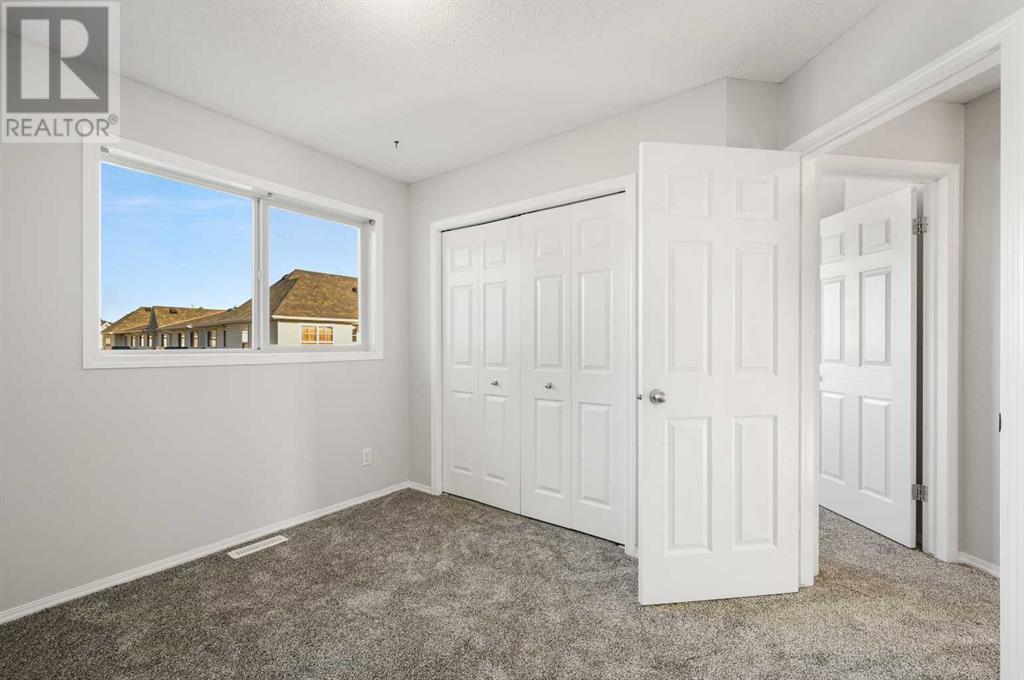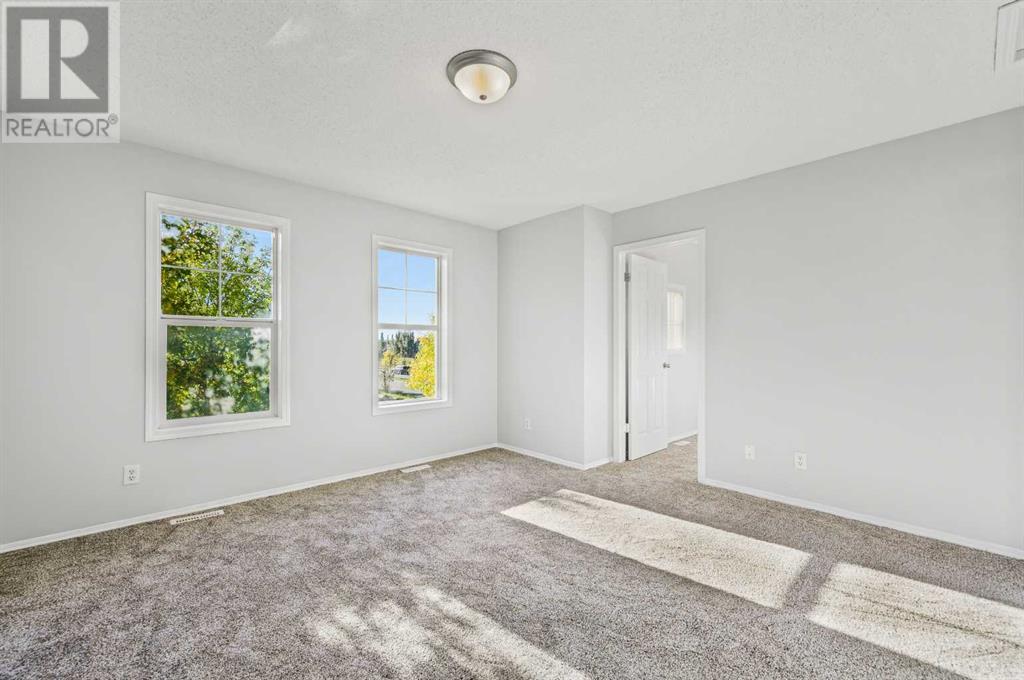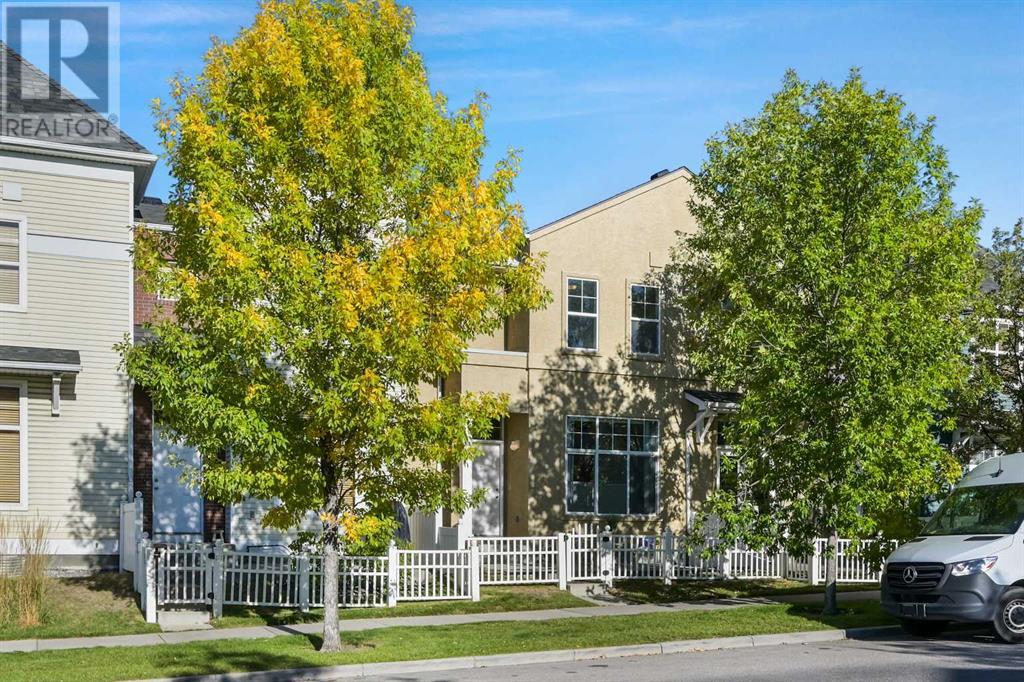348 Mckenzie Towne Link Se Calgary, Alberta T2Z 4E9
$437,500Maintenance, Common Area Maintenance, Insurance, Property Management, Reserve Fund Contributions
$380.60 Monthly
Maintenance, Common Area Maintenance, Insurance, Property Management, Reserve Fund Contributions
$380.60 MonthlyFANTASTIC PRICE!!! FRESHLY PAINTED TOP TO BOTTOM, NEW CARPET, NEW LVP- TURN KEY AND READY TO MOVE IN! ACROSS FROM POND AND WALKWAYS !!! PRIVATE, FENCED FRONT PATIO, YARD! This 3 bedroom townhouse, with a garage, is centrally located property with walking distance to high street, schools, transit, walking paths and pond. This beautiful townhouse greets you with south east facing fenced yard, concrete patio and gas line complete your outdoor living space!! Once you enter the home you are welcomed by a vaulted family/flex room, then up a few stairs to a LARGE living room, kitchen, dining area and 2 piece washroom . There are 3 good sized bedrooms, 4piece washroom, the primary is large enough for a king sized bed with a large walk-in closet- ENJOY VIEWS OF THE POND FROM PRIMARY BEDROOM, FRONT ROOM & PATIO ! The laundry/utility room has plenty of storage space in the lower level. You will love the attached garage. This community of McKenzie Towne has always been a great place to make a home! The community shops are just steps away! Easy access to Stoney & Deerfoot! (id:51438)
Property Details
| MLS® Number | A2169357 |
| Property Type | Single Family |
| Neigbourhood | High Street |
| Community Name | McKenzie Towne |
| CommunityFeatures | Pets Allowed With Restrictions |
| Features | Other, No Animal Home, No Smoking Home |
| ParkingSpaceTotal | 1 |
| Plan | 0213472 |
Building
| BathroomTotal | 2 |
| BedroomsAboveGround | 3 |
| BedroomsTotal | 3 |
| Appliances | Refrigerator, Dishwasher, Stove, Hood Fan, Washer & Dryer |
| BasementDevelopment | Unfinished |
| BasementType | Partial (unfinished) |
| ConstructedDate | 2002 |
| ConstructionMaterial | Wood Frame |
| ConstructionStyleAttachment | Attached |
| CoolingType | None |
| FlooringType | Carpeted, Linoleum |
| FoundationType | Poured Concrete |
| HalfBathTotal | 1 |
| HeatingFuel | Natural Gas |
| HeatingType | Forced Air |
| StoriesTotal | 2 |
| SizeInterior | 1362.67 Sqft |
| TotalFinishedArea | 1362.67 Sqft |
| Type | Row / Townhouse |
Parking
| Other | |
| Oversize | |
| Attached Garage | 1 |
Land
| Acreage | No |
| FenceType | Fence |
| SizeTotalText | Unknown |
| ZoningDescription | Dc (pre 1p2007) |
Rooms
| Level | Type | Length | Width | Dimensions |
|---|---|---|---|---|
| Second Level | Primary Bedroom | 13.42 Ft x 13.25 Ft | ||
| Second Level | Other | 7.42 Ft x 5.33 Ft | ||
| Second Level | Bedroom | 10.50 Ft x 9.00 Ft | ||
| Second Level | Bedroom | 9.33 Ft x 9.33 Ft | ||
| Second Level | 4pc Bathroom | 9.17 Ft x 4.92 Ft | ||
| Main Level | Living Room | 14.08 Ft x 13.50 Ft | ||
| Main Level | Kitchen | 11.92 Ft x 9.50 Ft | ||
| Main Level | Dining Room | 9.00 Ft x 8.83 Ft | ||
| Main Level | Foyer | 7.08 Ft x 5.67 Ft | ||
| Main Level | Family Room | 11.83 Ft x 8.33 Ft | ||
| Main Level | 2pc Bathroom | 7.00 Ft x 2.58 Ft |
https://www.realtor.ca/real-estate/27479788/348-mckenzie-towne-link-se-calgary-mckenzie-towne
Interested?
Contact us for more information



































