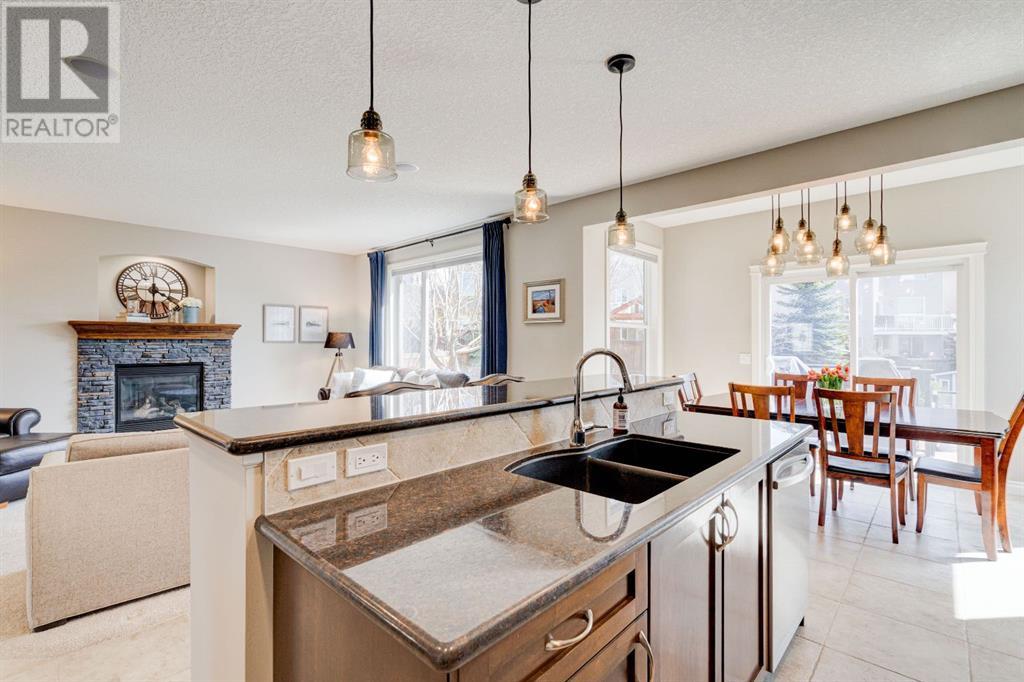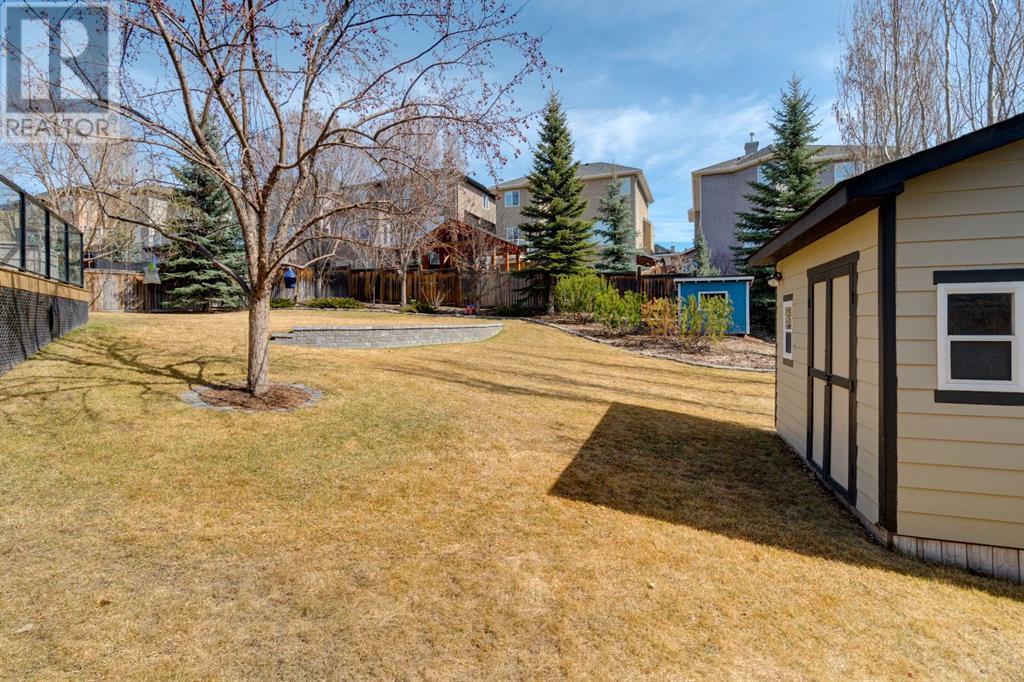4 Bedroom
4 Bathroom
2,306 ft2
Fireplace
Central Air Conditioning
Forced Air
Underground Sprinkler
$1,275,000
How does a 10,700 sq ft pie-shaped lot sound, on a quiet crescent in Aspen Woods, a short walk to Blush Lane, the Ladybug Café and Aspen Landing and nearby some of Calgary’s finest schools, both public & private? This is the home your family has been dreaming of. Extensively renovated and offering 3100+ sq ft of living space over three levels – FANTASTIC! On the main you will appreciate the open floor plan and the southern exposure bathing the home in the warmth of the sun (Central A/C is in place). In back a large Great Room, a volume of windows, an open and inviting kitchen and dining space…. all of this leading to an expansive composite deck in back and a rear yard you could not have imagined. There is also a Den/Home office on the main, at the entrance. Leading upstairs the primary bedroom overlooks the rear yard and enjoys a fully renovated 5pc en suite with walk-in closet – NICE! The two additional beds up are well-sized and share a 4pc bath, also fully renovated! Plus…. an amazing Bonus Room up, measuring 300 sq ft… this is where the family will gather in the evenings. The lower level has been fully developed offering a large rec room, a fourth bed and another fully renovated bath. And then there is the yard… this home sits forward on a 10,700 sq ft lot offering a volume of space in back which needs to be seen to be believed – AMAZING! PLUS…. Central A/C, radon mitigation, epoxied garage floor, irrigation, and a large shed with power. (id:51438)
Property Details
|
MLS® Number
|
A2211544 |
|
Property Type
|
Single Family |
|
Neigbourhood
|
Aspen Woods |
|
Community Name
|
Aspen Woods |
|
Amenities Near By
|
Park, Playground, Schools, Shopping |
|
Features
|
No Smoking Home |
|
Parking Space Total
|
4 |
|
Plan
|
0511399 |
|
Structure
|
Deck |
Building
|
Bathroom Total
|
4 |
|
Bedrooms Above Ground
|
3 |
|
Bedrooms Below Ground
|
1 |
|
Bedrooms Total
|
4 |
|
Appliances
|
Washer, Refrigerator, Dishwasher, Stove, Dryer, Microwave, Hood Fan, Window Coverings, Garage Door Opener |
|
Basement Development
|
Finished |
|
Basement Type
|
Full (finished) |
|
Constructed Date
|
2005 |
|
Construction Style Attachment
|
Detached |
|
Cooling Type
|
Central Air Conditioning |
|
Exterior Finish
|
Stone, Stucco |
|
Fireplace Present
|
Yes |
|
Fireplace Total
|
1 |
|
Flooring Type
|
Carpeted, Ceramic Tile, Hardwood |
|
Foundation Type
|
Poured Concrete |
|
Half Bath Total
|
1 |
|
Heating Type
|
Forced Air |
|
Stories Total
|
2 |
|
Size Interior
|
2,306 Ft2 |
|
Total Finished Area
|
2306 Sqft |
|
Type
|
House |
Parking
Land
|
Acreage
|
No |
|
Fence Type
|
Fence |
|
Land Amenities
|
Park, Playground, Schools, Shopping |
|
Landscape Features
|
Underground Sprinkler |
|
Size Depth
|
40.99 M |
|
Size Frontage
|
849 M |
|
Size Irregular
|
995.00 |
|
Size Total
|
995 M2|7,251 - 10,889 Sqft |
|
Size Total Text
|
995 M2|7,251 - 10,889 Sqft |
|
Zoning Description
|
R-g |
Rooms
| Level |
Type |
Length |
Width |
Dimensions |
|
Lower Level |
Recreational, Games Room |
|
|
17.67 Ft x 15.50 Ft |
|
Lower Level |
Bedroom |
|
|
10.83 Ft x 10.75 Ft |
|
Lower Level |
Den |
|
|
11.17 Ft x 10.83 Ft |
|
Lower Level |
Storage |
|
|
11.17 Ft x 5.25 Ft |
|
Lower Level |
Furnace |
|
|
11.25 Ft x 8.25 Ft |
|
Lower Level |
4pc Bathroom |
|
|
Measurements not available |
|
Main Level |
Living Room |
|
|
17.42 Ft x 15.00 Ft |
|
Main Level |
Kitchen |
|
|
14.50 Ft x 11.50 Ft |
|
Main Level |
Dining Room |
|
|
12.92 Ft x 9.00 Ft |
|
Main Level |
Other |
|
|
6.92 Ft x 5.00 Ft |
|
Main Level |
Den |
|
|
11.42 Ft x 10.92 Ft |
|
Main Level |
2pc Bathroom |
|
|
Measurements not available |
|
Upper Level |
Bonus Room |
|
|
17.92 Ft x 16.58 Ft |
|
Upper Level |
Study |
|
|
5.58 Ft x 4.83 Ft |
|
Upper Level |
Primary Bedroom |
|
|
14.42 Ft x 13.83 Ft |
|
Upper Level |
Bedroom |
|
|
10.67 Ft x 9.75 Ft |
|
Upper Level |
Bedroom |
|
|
10.92 Ft x 10.75 Ft |
|
Upper Level |
Laundry Room |
|
|
7.17 Ft x 5.75 Ft |
|
Upper Level |
5pc Bathroom |
|
|
Measurements not available |
|
Upper Level |
4pc Bathroom |
|
|
Measurements not available |
https://www.realtor.ca/real-estate/28168420/35-aspen-stone-crescent-sw-calgary-aspen-woods









































